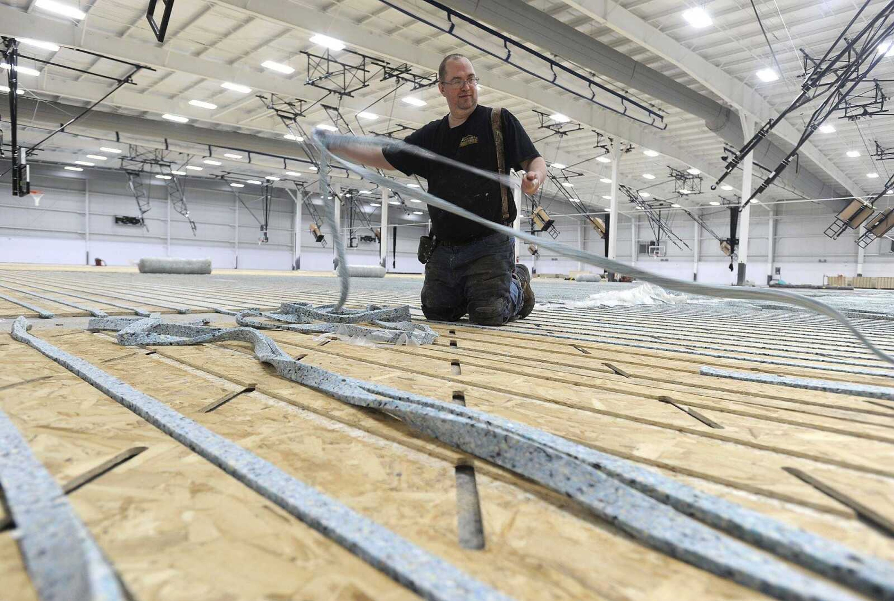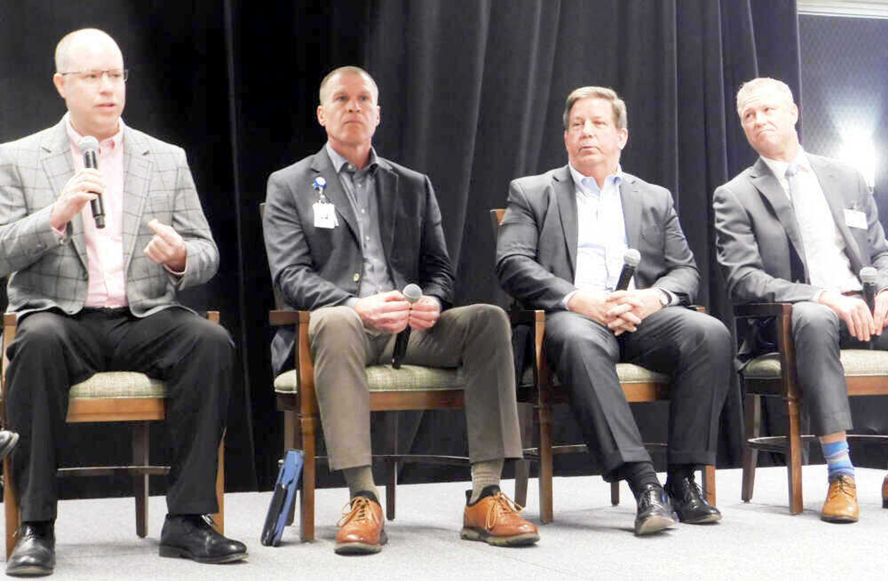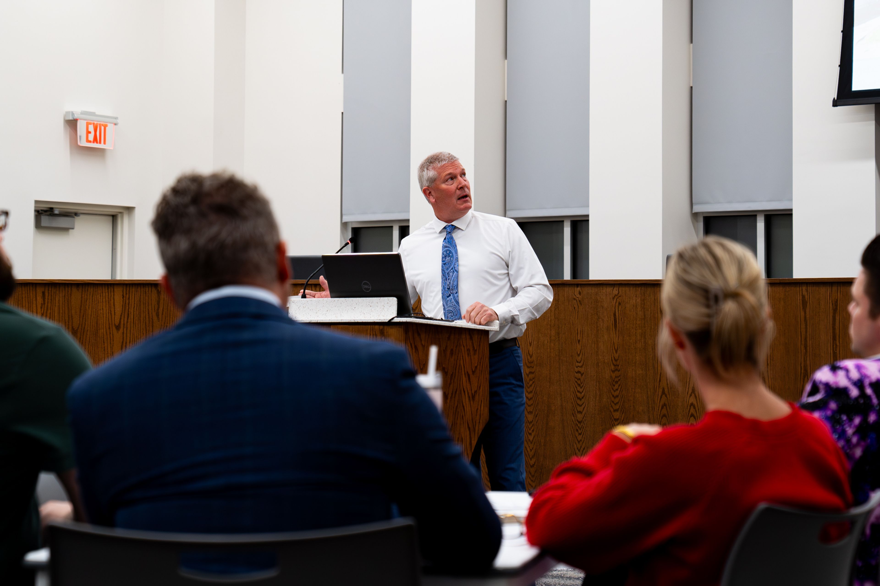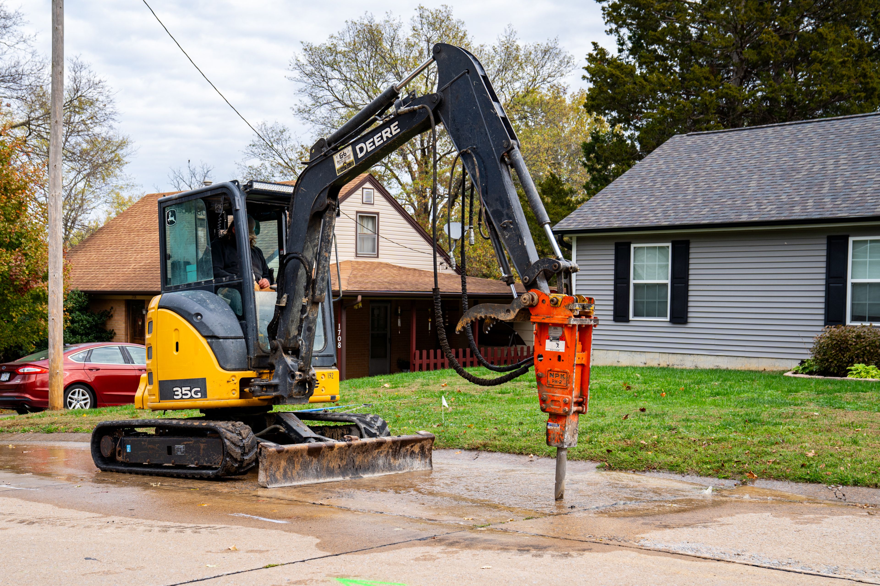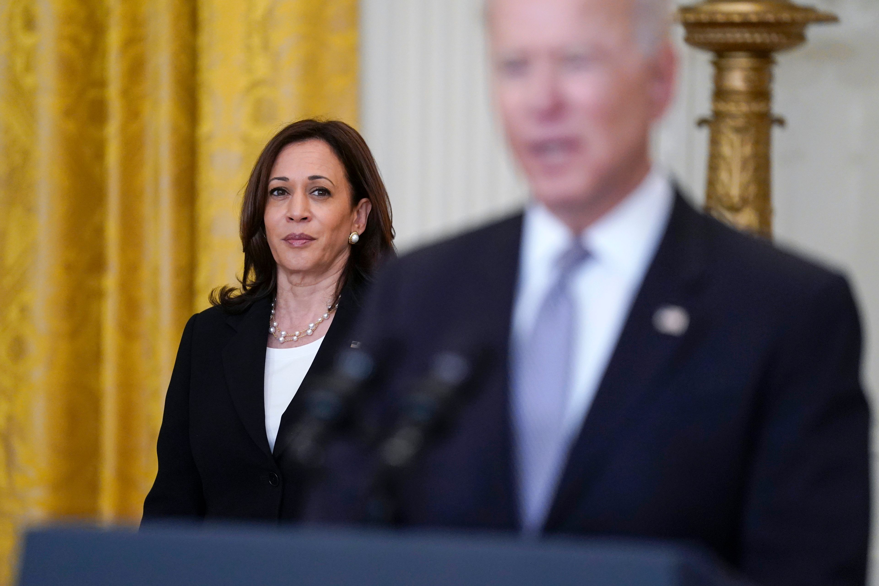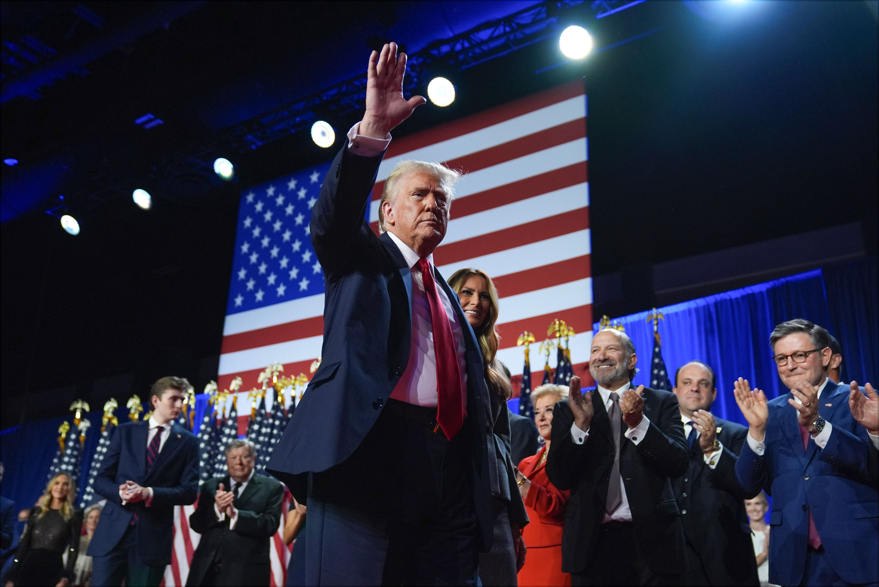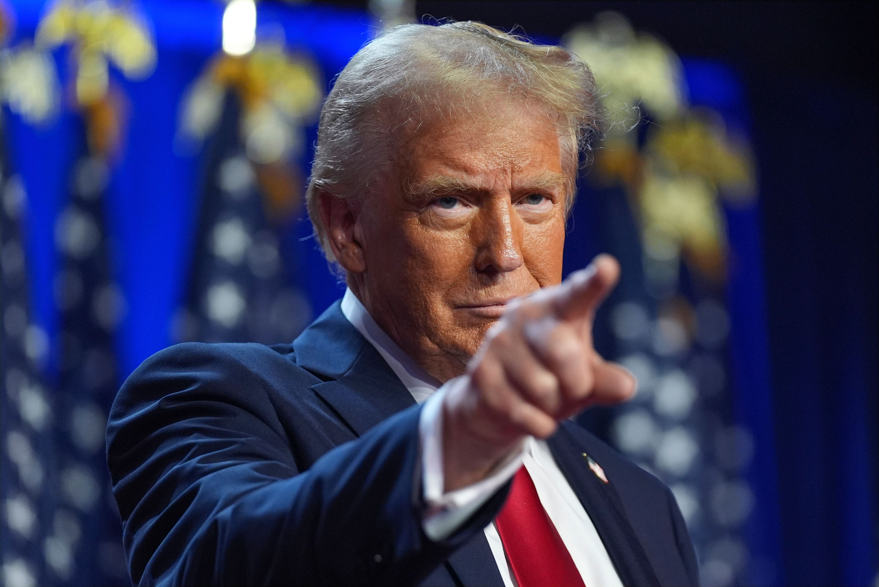Cape SportsPlex contractor offers a look at the project
The drone of a floor buffer Thursday filled what will be the lobby of the Cape Girardeau SportsPlex as a workman polished the exposed concrete to its final sheen. "We're just now getting to the point where we're finishing up," said Phil Penzel of Penzel Construction Co...
The drone of a floor buffer Thursday filled what will be the lobby of the Cape Girardeau SportsPlex as a workman polished the exposed concrete to its final sheen.
“We’re just now getting to the point where we’re finishing up,” said Phil Penzel of Penzel Construction Co.
Lots of the work at this point, it seemed, was focused on the floors — from the lobby to the kitchen area to the fields and courts themselves.
Cape Girardeau Parks and Recreation director Julia Thompson said the city hopes to open the $12 million facility at the northeast corner of Interstate 55 and U.S. 61 the first week of May if all goes well.
Penzel said everything is on-schedule, and some of the lobby walls already are sporting a playful green.
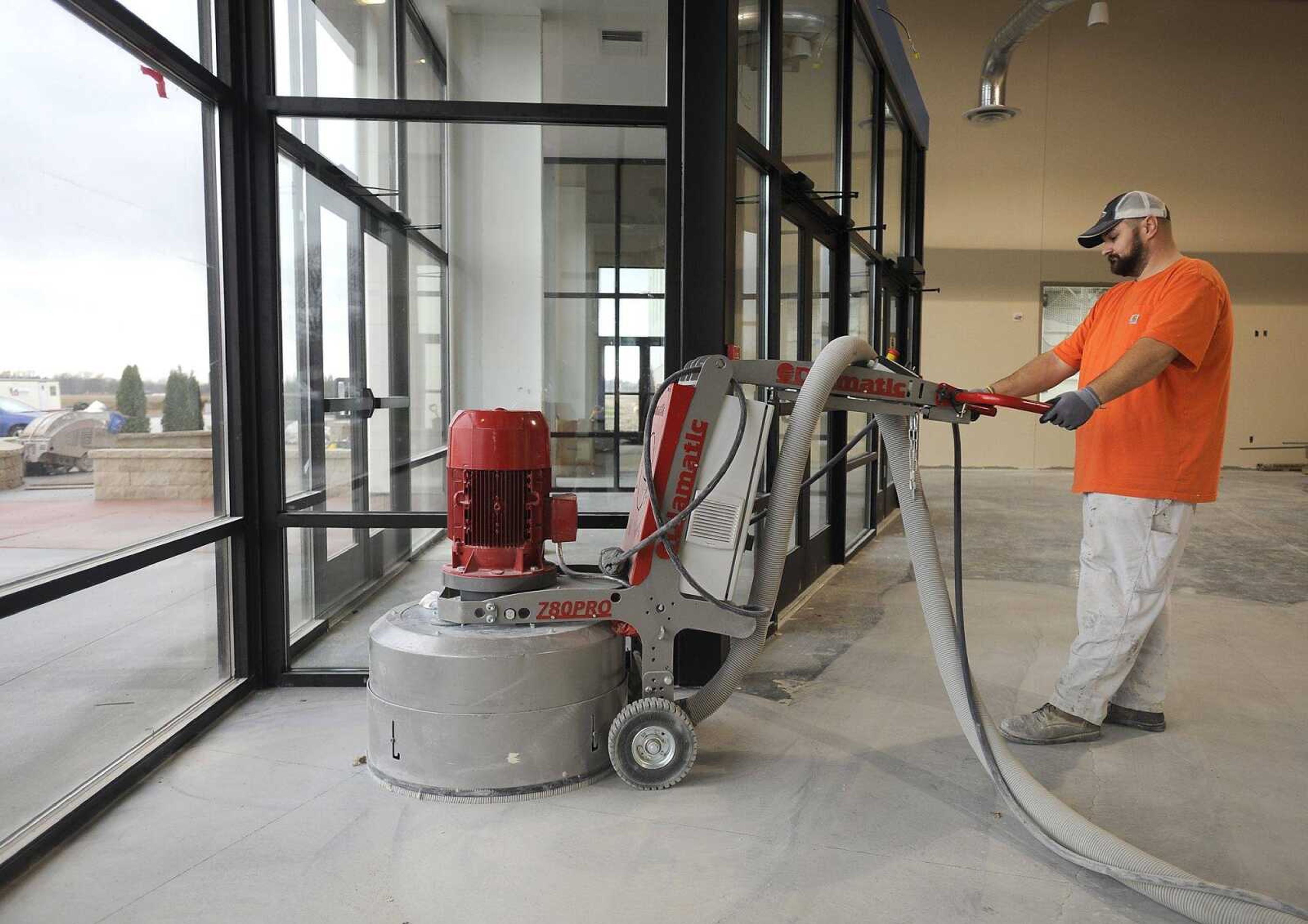
The lobby will feature a lounge area, kids’ corner and televisions for posting scores and schedules, he said.
The front conference room, attached to the lobby, was being painted as Penzel pointed out offices that will house management staff and internet technology infrastructure.
Thompson said Heather Davis, who previously oversaw the Osage Centre, has been selected to run the facility and will be joined by one or two other full-time staff members.
“We’ll be able to grow to include five full-time staff,” she said, adding 10 to 15 part-time employees also will be hired.
While the check-in desk has not been installed yet, the concession counter near the back of the lobby is just about ready for cooking equipment, Penzel said.
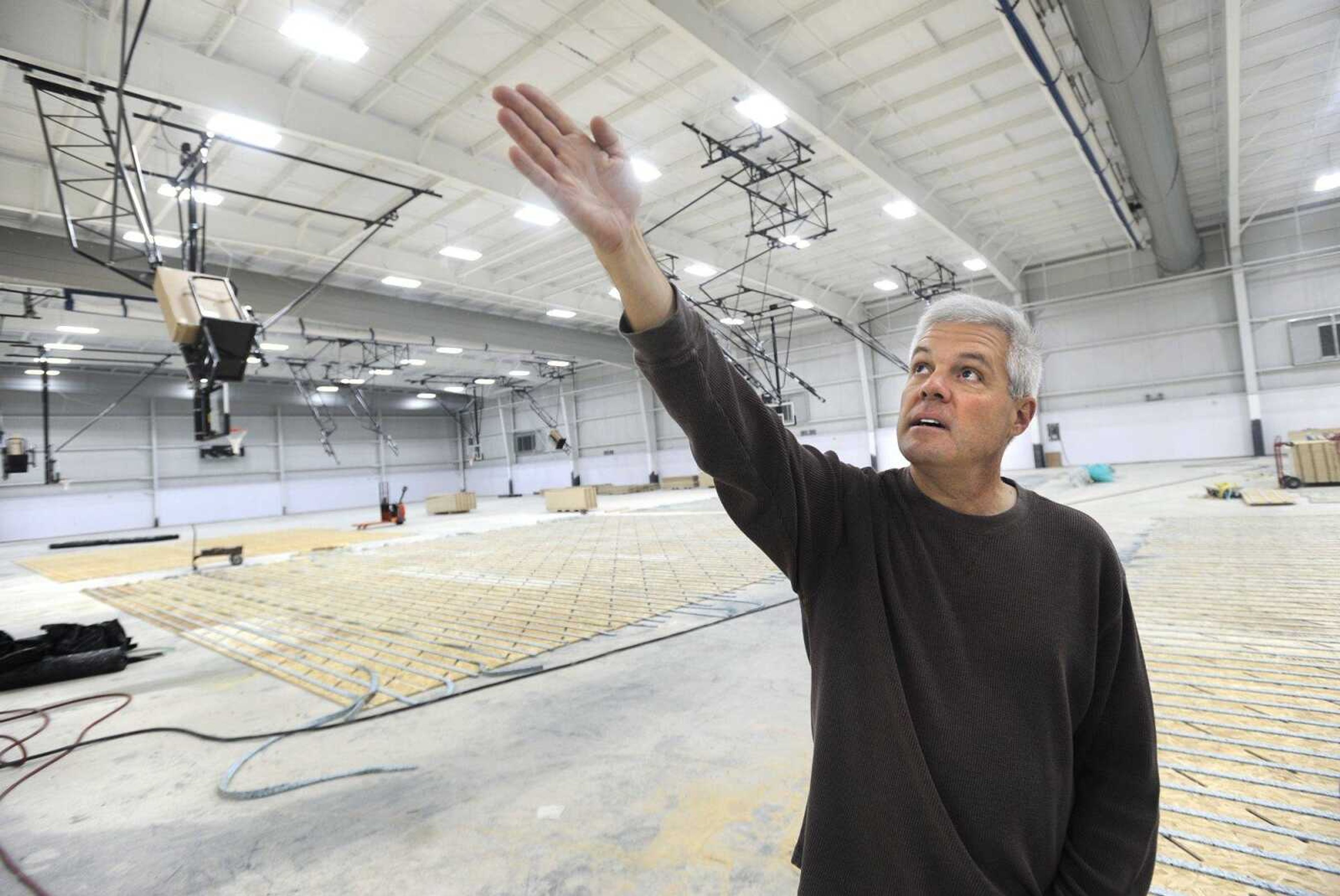
“Kitchen equipment will probably be put in pretty soon here in the next couple weeks,” he said. “It will be a full restaurant-style kitchen. It’ll have everything that a Burger King has.”
The facility houses two sporting areas on each side of the lobby; one for fields and the other for courts.
In the field house, crews worked to level the surface upon which the artificial turf will be installed in coming weeks.
Penzel said the surface will be infill turf, which is higher quality and safer.
“We felt that it was a health concern,” he said. “For the other stuff, you can’t clean it. ... For this, you can.”
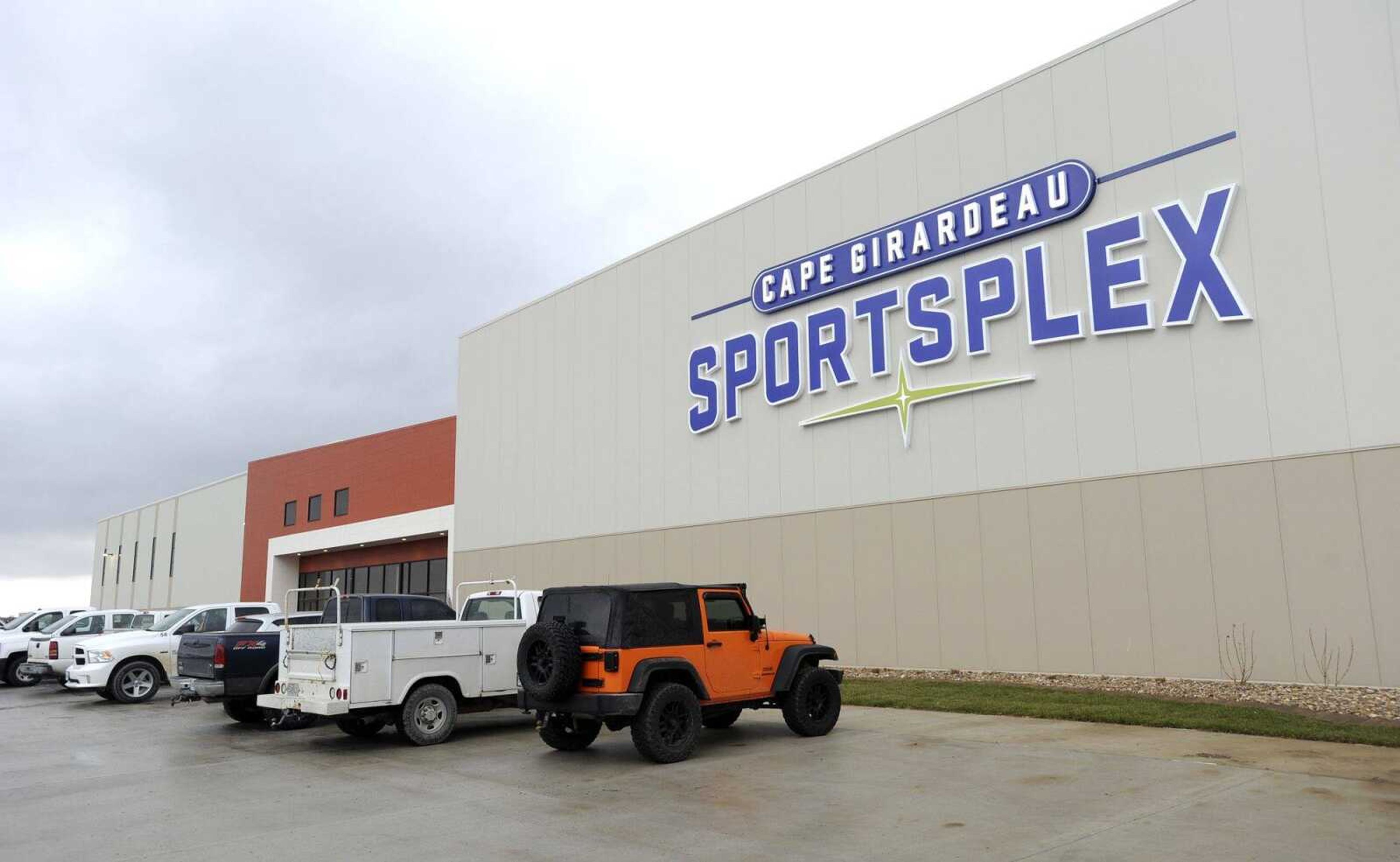
Roll-in bleachers will line the aisle between the two fields.
Although the fields will be large enough for full-size soccer matches, Penzel said they could be used for any field sport.
“These are multi-functional,” he said. “Flag football, infield practice ... you could use them to do any number of things.”
That includes batting practice, as four retractable batting cages are housed above one of the fields.
Throughout the sporting areas, ductwork is made from a cloth-like material that will withstand impact from a ball better than sheet metal, Penzel said.
Between the gyms and behind the lobby and kitchen area, the facility houses more conference space.
“I call these the party rooms,” Penzel said, stepping into a room where more workers were buffing concrete floors. “But they’re more of meeting rooms. We’ll have some curtain dividers for people to meet in aside from the offices.”
Workers in the other gym space worked to prepare the floor for the hardwood installation.
“This will be wall-to-wall American maple,” Penzel said.
Scoreboards and retractable backboards already are installed above the six basketball courts, as have nets and judges’ boxes for volleyball courts.
Each basketball court has the capacity to house two volleyball courts, and Penzel said each basketball court will have its own announcement capability.
Thompson said the city is working with event coordinators in places as far away as St. Louis, Arkansas and Kentucky to book events in 2017.
Penzel said the project remains on-budget and hasn’t had to overcome any major setbacks.
“It’s absolutely a model project,” he said. “I’m honored to be able to be a part of it.”
tgraef@semissourian.com
(573) 388-3627
Connect with the Southeast Missourian Newsroom:
For corrections to this story or other insights for the editor, click here. To submit a letter to the editor, click here. To learn about the Southeast Missourian’s AI Policy, click here.
