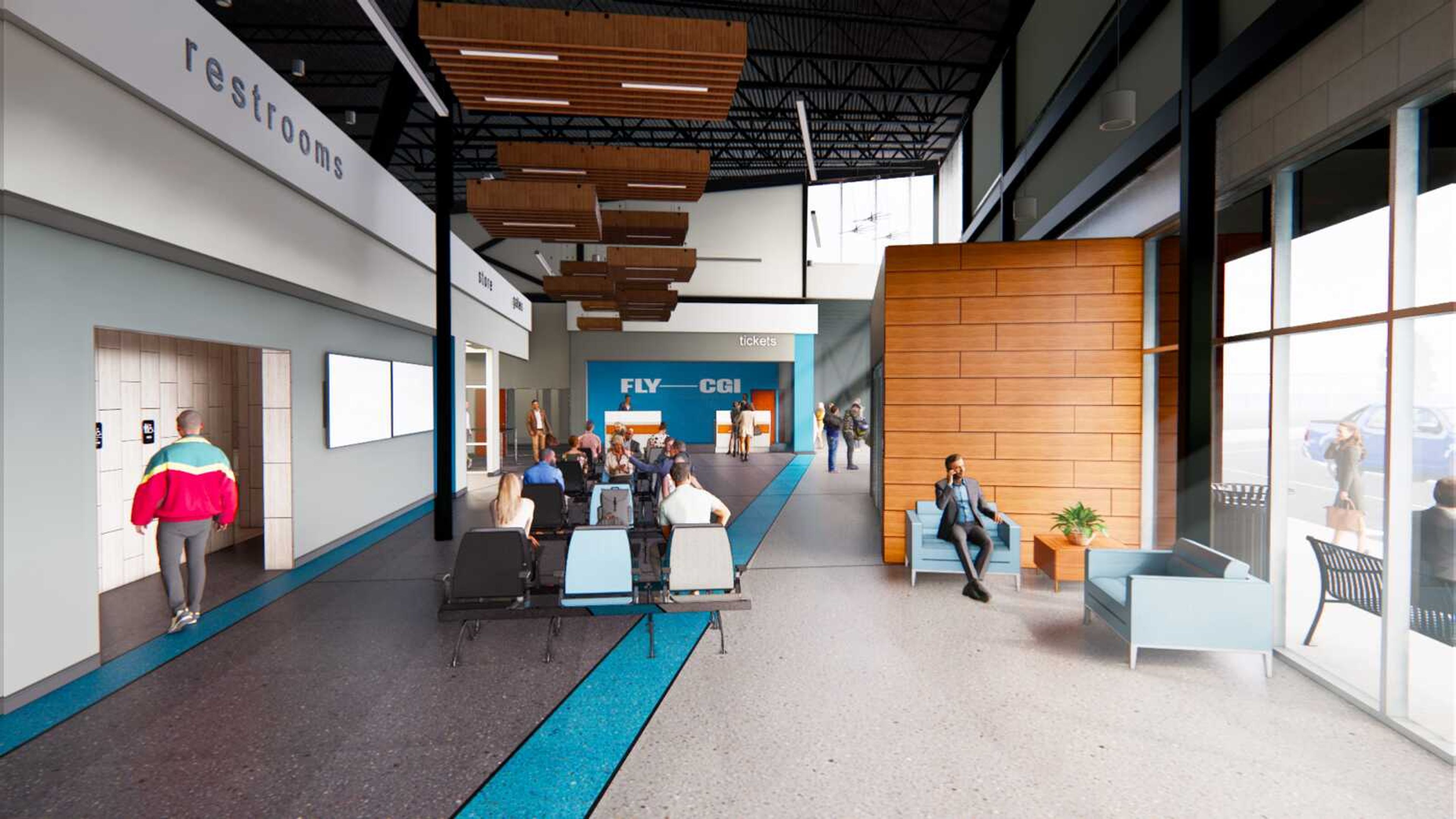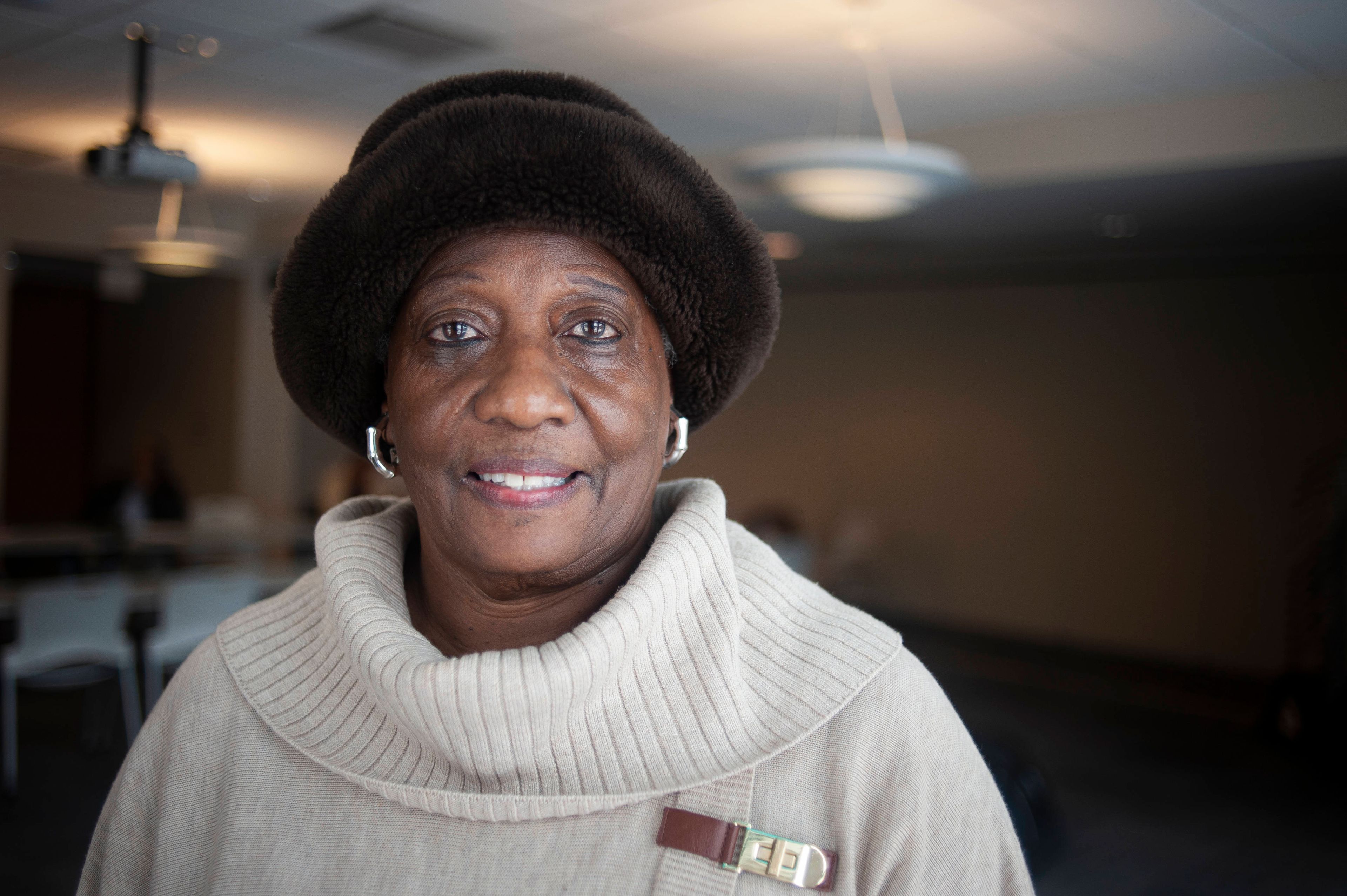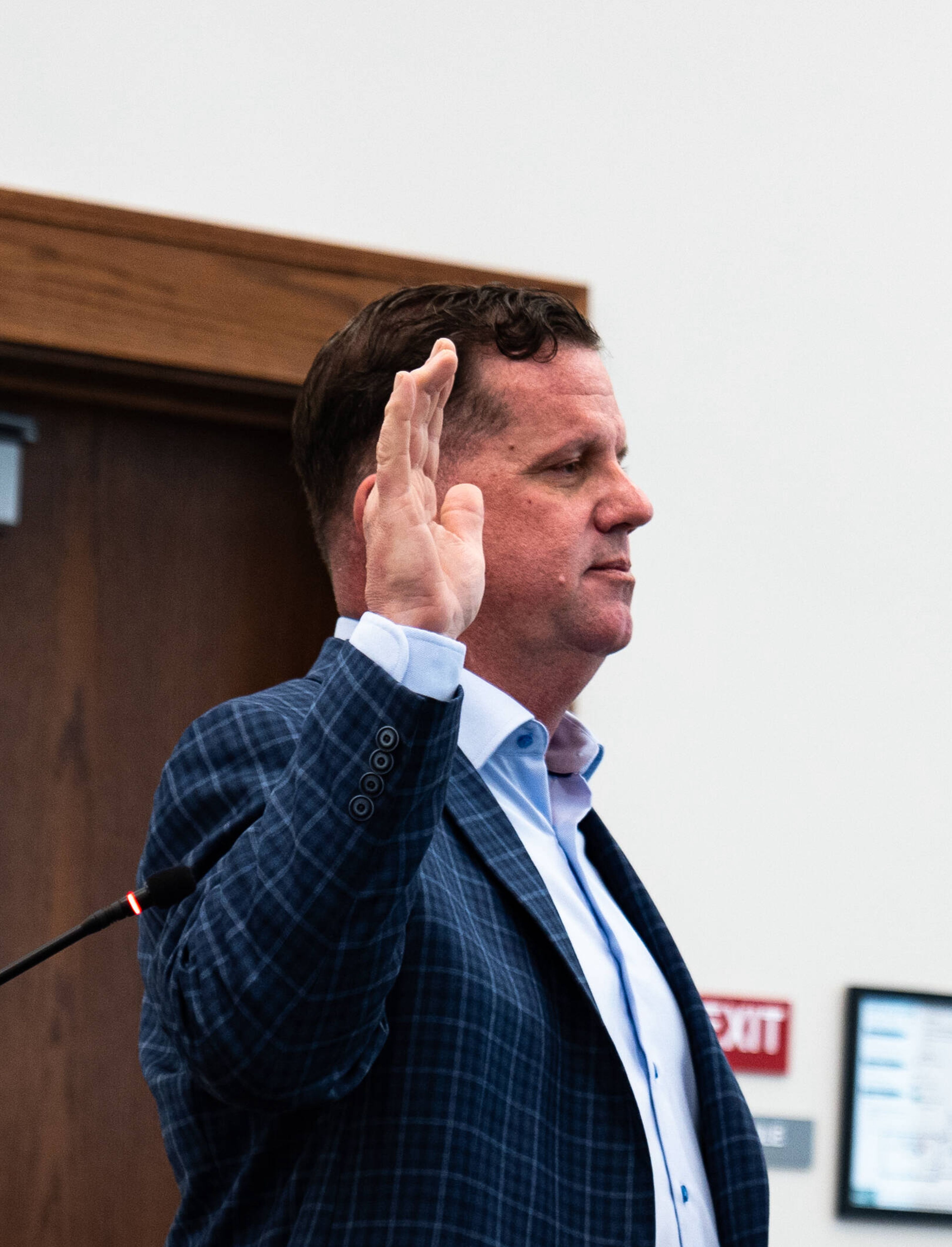The architect for the new terminal project at Cape Girardeau Regional Airport helmed a presentation at the Airport Advisory Board meeting Tuesday, April 11, that outlined design plans for the interior and exterior of the new facility.
Stephanie Ireland of Ireland Architects -- along with others involved in planning and construction of the terminal -- outlined floor plans and showed off concept renderings for the interior and exterior of the building.
"They're not dreams, they're actual realities," airport manager Katrina Amos said of the elements of the presentation.
Her thoughts summed up many others on the board who have been discussing the new terminal project for years at monthly board meetings.
The 20,000-square-foot, $12 million structure will be built for possible expansion, including the potential for two holding areas and enough space for two lines of TSA screening.
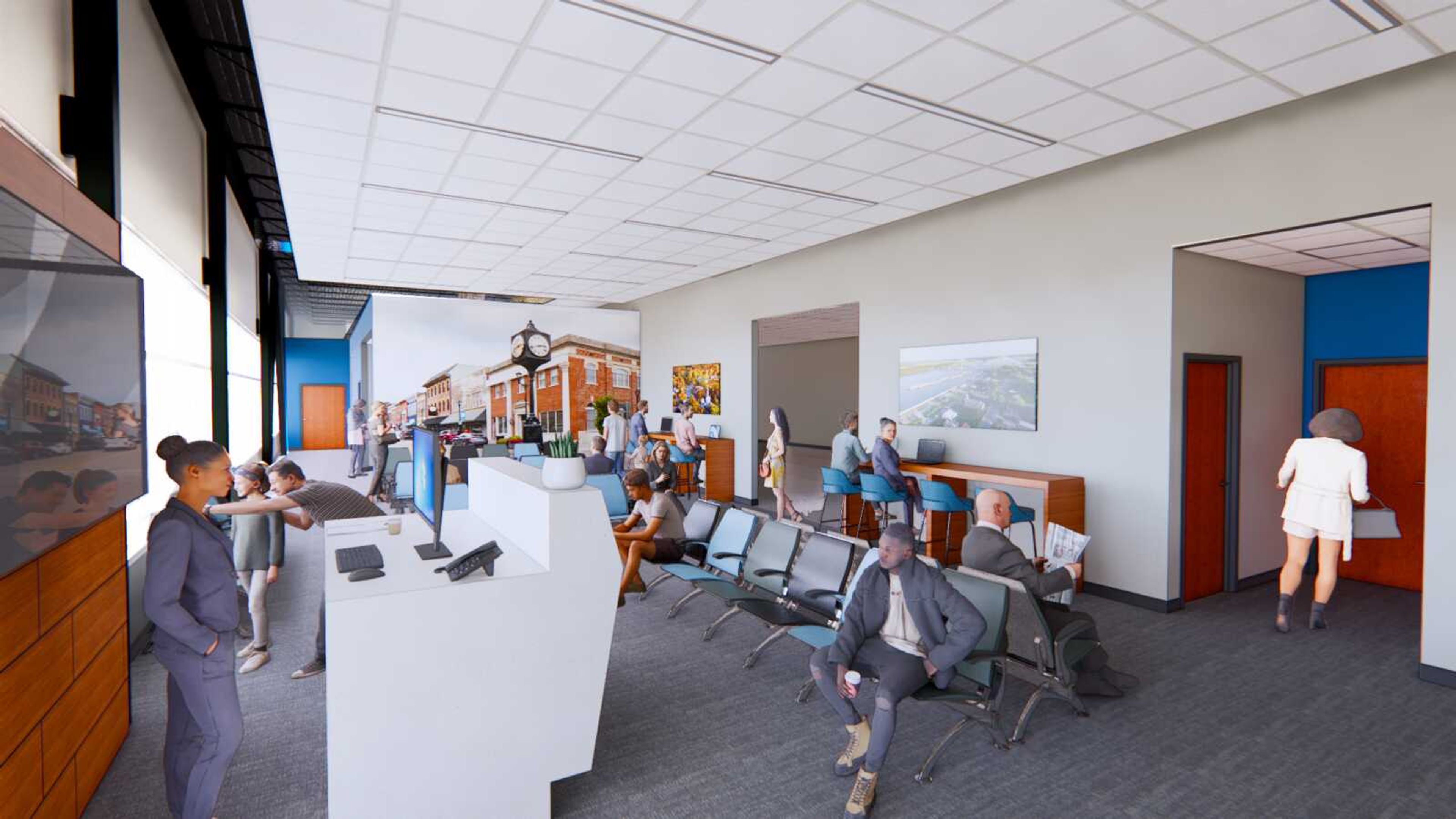
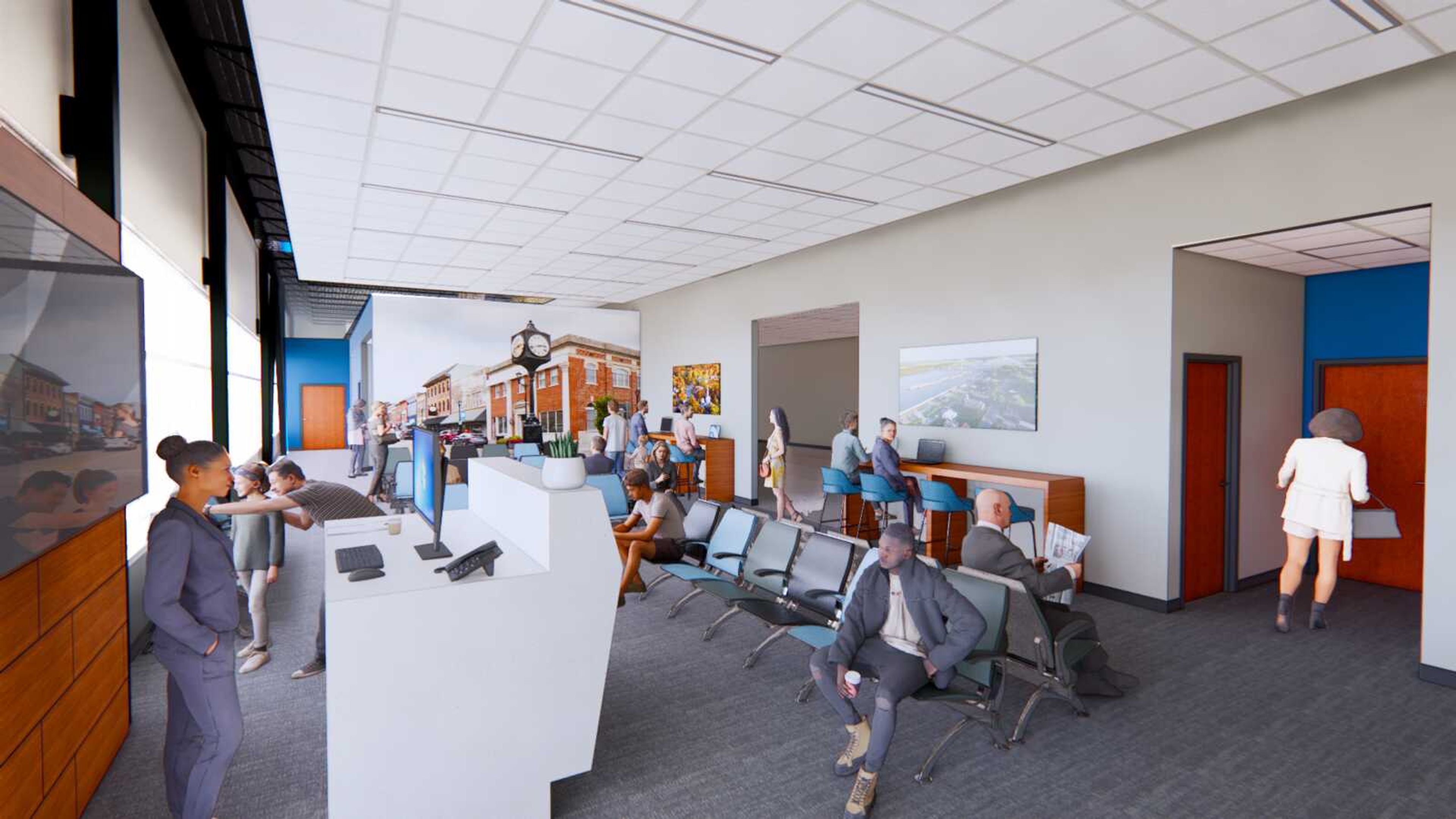
The building will be mostly concrete flooring. Offices, vestibules and holding areas will have carpet flooring.
Ireland said the terminal will be structured for easy navigation. Patrons of the airport will be guided by the "intuitive" design in a loop around the building and through security to the holding areas.
"It's clean, it's simple, it's easy to maintain and it's ready for the future," board member Quantella Noto said of the designs.
Ireland said the plan is to also commission local artists to paint murals in the terminal. In the front entrance, there will be a wall detailing Cape Girardeau history.
Initially, Amos said there was a fear there wouldn't be enough funding for certain elements such as furniture. However, the resurfacing of Taxiway Bravo at the airport -- which was federally funded -- was $90,000 under budget. Those leftover funds will be allocated to the new terminal project.
Stacie Ramos, estimating and preconstruction services manager with KCI Construction Co. -- the contractor for the new terminal -- said the shell package -- exterior work and structure -- will be released for bid for subcontractors in a few weeks. The interior work will go out for bid by the end of May.
Substantial completion of the terminal is expected to be done March 2024 with full completion in June 2024. The deadline to utilize the $10 million in Coronavirus Aid, Relief and Economic Securities Act funds allocated to the project coincides with the anticipated completion date.
Connect with the Southeast Missourian Newsroom:
For corrections to this story or other insights for the editor, click here. To submit a letter to the editor, click here. To learn about the Southeast Missourian’s AI Policy, click here.
