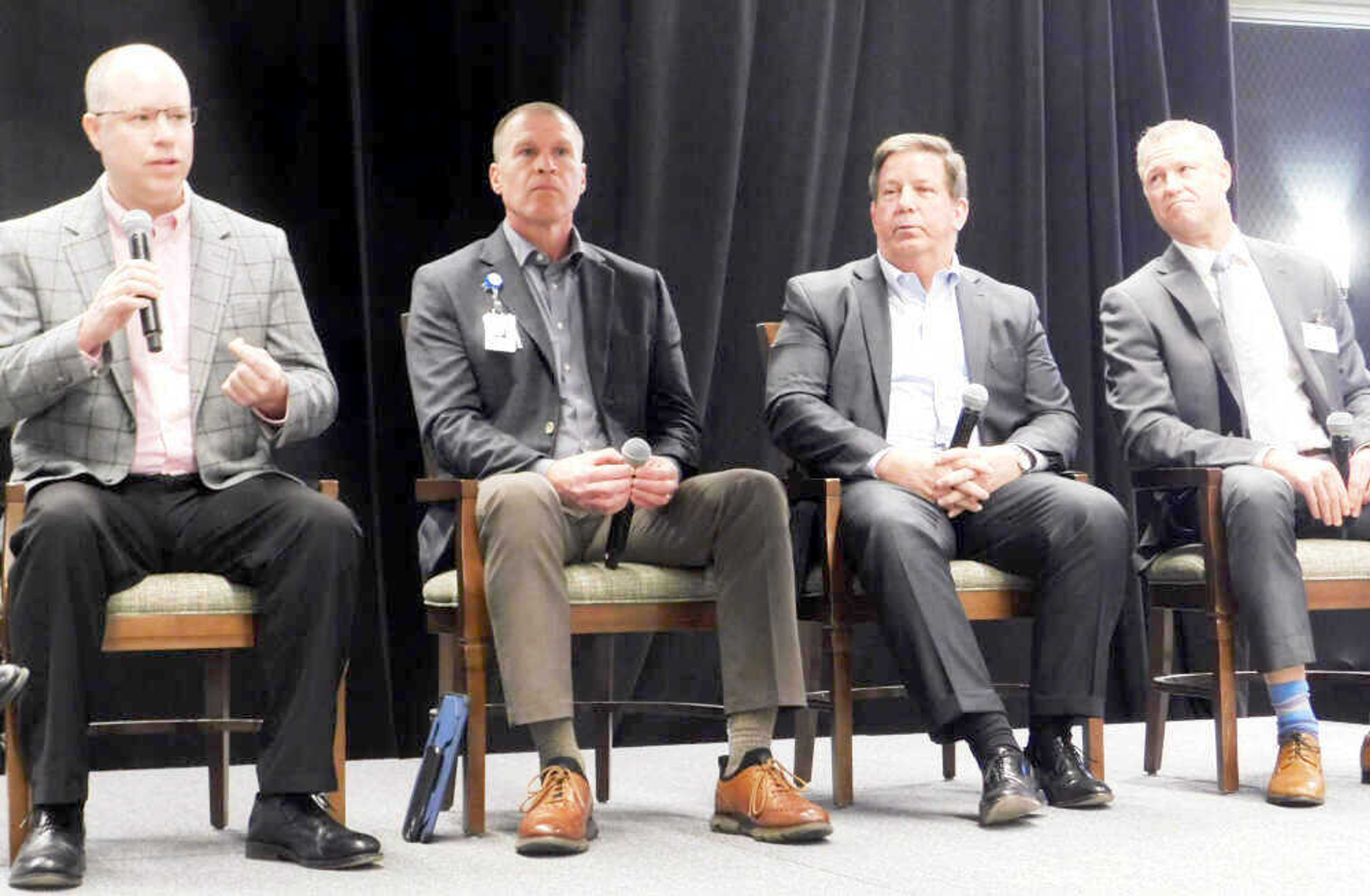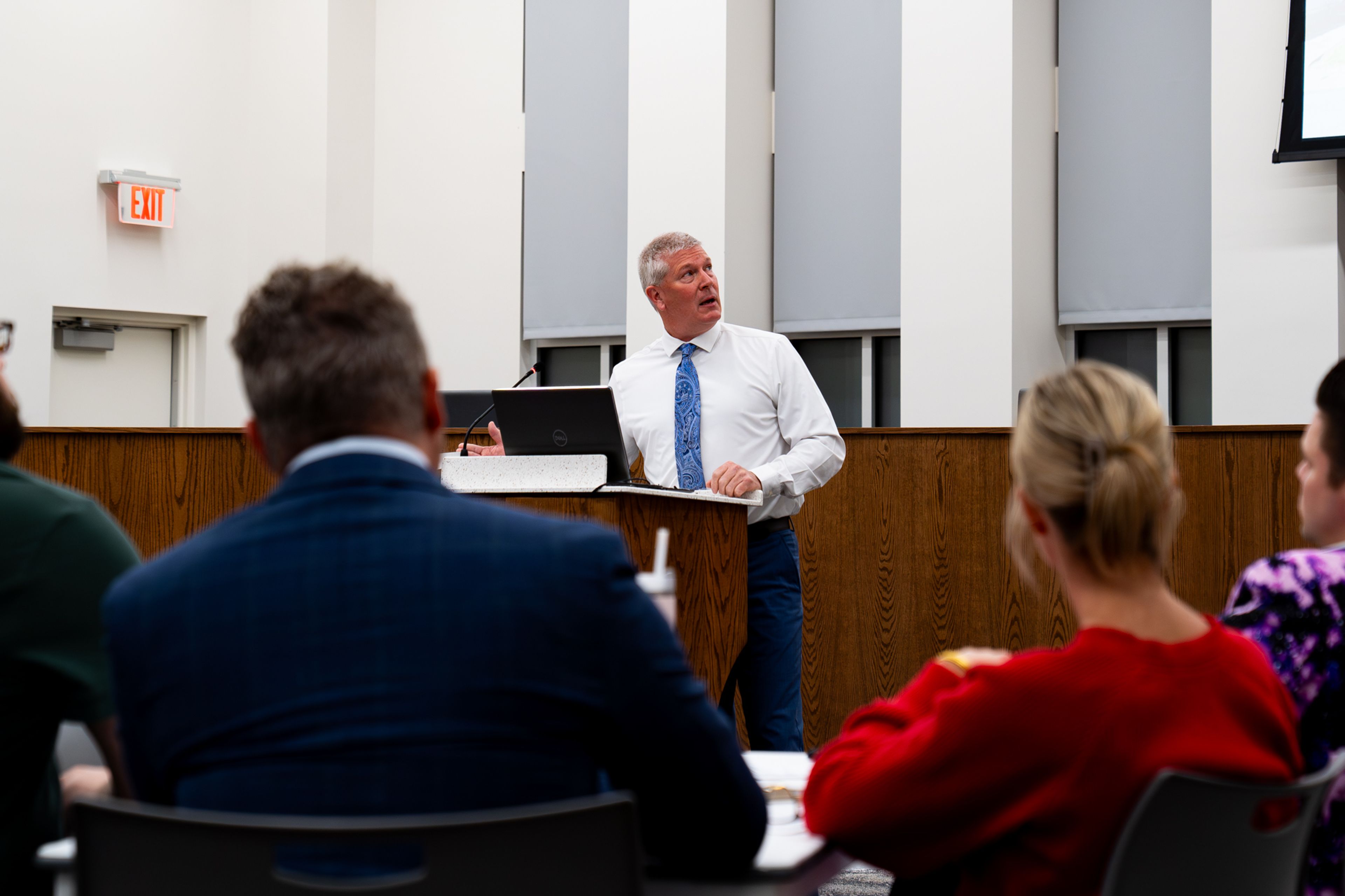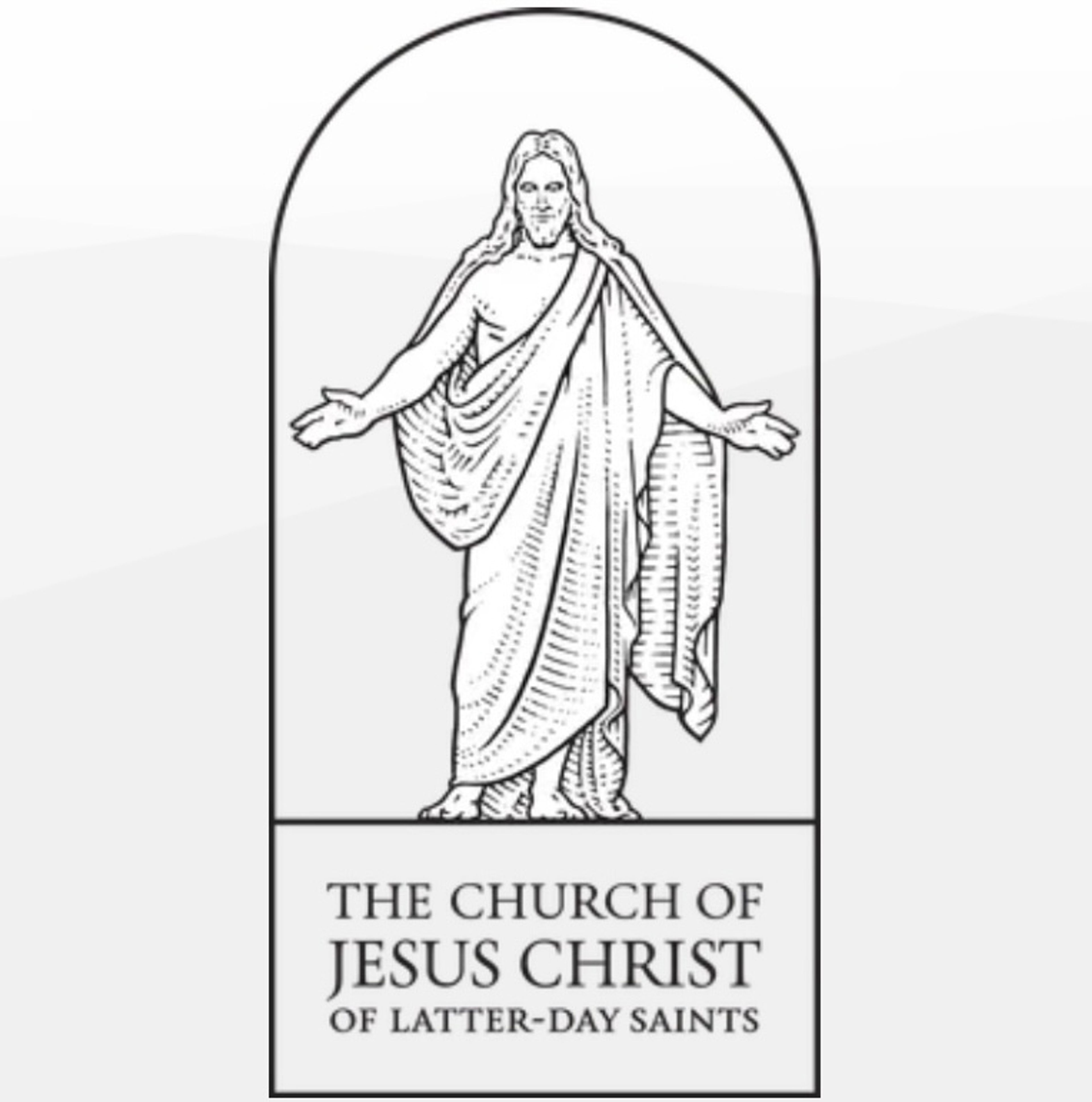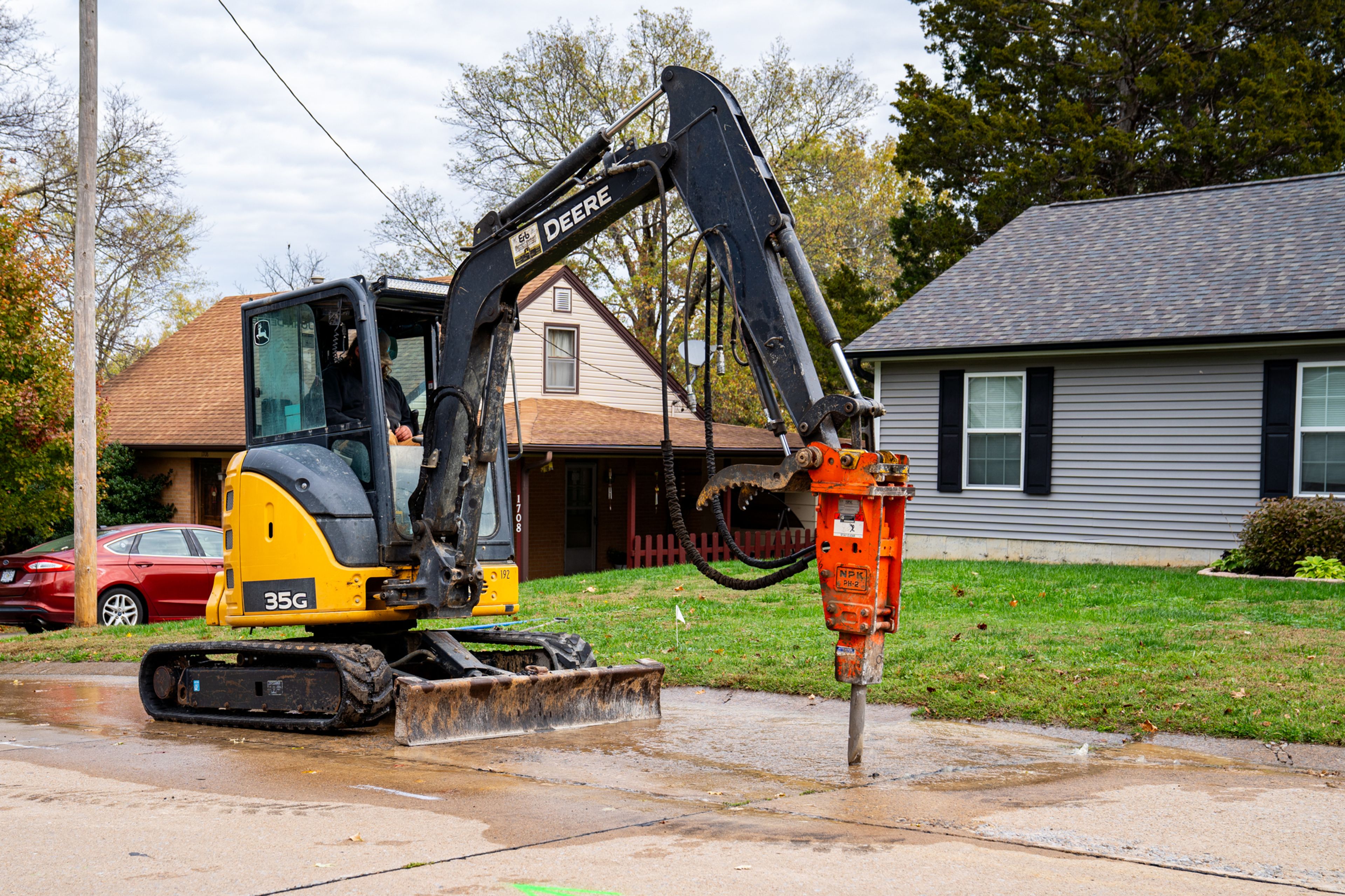FACILITIES: PROJECT PARTNERSHIP REPORT UNVEILED
At Monday's meeting of the Cape Girardeau Board of Education, reports were presented from three committees of the Project Partnership endeavor. Today and in the coming two editions, the Southeast Missourian will publish those reports verbatim. Today's report is from the Facilities Committee...
At Monday's meeting of the Cape Girardeau Board of Education, reports were presented from three committees of the Project Partnership endeavor. Today and in the coming two editions, the Southeast Missourian will publish those reports verbatim. Today's report is from the Facilities Committee.
INTRODUCTION
This committee was organized to make recommendations to the Board of Education with regard to facility needs as part of a long range comprehensive plan. In response to this charge, the committee undertook collection of data in a wide variety of areas. Input was sought from the maintenance staff, teachers, and administrators regarding the condition and needs of each building. Various technical consultants were also used to obtain and analyze data, including the district architect, the Director of Buildings and Grounds, the Director of Maintenance, the district's asbestos expert, business manager, and the Director of Planning for the City of Cape Girardeau. The data gathered and examined included maintenance and capital improvement records and future needs, enrollment figures, class sizes, types of classes and mandated programs, enrollment projections, energy usage, utility costs, asbestos reports, seismic reports, building projects completed and planned for future, past board issues, tax levy information, a scorecard for school building sites, a middle school study, various articles on facilities review, and a census profile report. In addition, data was also obtained on population trends in the city and how population related to each elementary district, city growth patterns (residential and commercial), major city improvements planned (streets and sewer trunk lines), geologic patterns, and projections for future growth and plans. Each building was visited and evaluated on both its physical condition and educational condition.
PURPOSE
The facilities were evaluated to determine their present and future use to the district as part of a long range plan.
OVERVIEW OF FACILITIES
Elementary
Upon visiting and evaluating the elementary schools, there were many problems with these facilities common to each building. These items are listed below:
1. Not enough electrical outlets in classrooms and offices.
2. Electrical systems are now used at maximum capacity.
3. Windows are not energy efficient.
4. Consistent lack of storage space.
5. Seismic design is poor.
6. Lack of sufficient bathrooms.
7. No smoke detectors present.
Other problems found are listed following the history and characteristics of each specific school.
May Greene School
Building Characteristics: Age: Built in 1919 (73 years old) Location: 1000 Ranney Street on five acres.
Type of Structure: Brick and masonry structure with wood on concrete floors, a built-up roof, and plaster over tile partition.
Heating System: Gas-fired steam.
Enrollment: 230.
Square footage: 35,000.
Problem areas: The age of this facility is the primary concern. It is not air-conditioned and would not be cost effective to remodel. The cost per student is the highest in the district due to low enrollment. The building has deteriorated to some degree due to the normal aging process. There were numerous locations where cracks were visible around classroom doors and where water leaks had occurred. The need exists for permanent partitions in some classrooms. Better lighting is needed in the hallways. There is no handicapped accessibility.
Jefferson Elementary
Building Characteristics: Age: Built in 1957 (35 years old) Location: 520 Minnesota Avenue on 10 acres.
Type of Structure: Brick and steel panel structure with tile on concrete floors, built-up roof, and steel stud partitions.
Heating System: Gas-fired hot water unit.
Enrollment: 360.
Square Footage: 33,500.
Additional Facilities: one relocatable.
Problem areas: The primary concern is overcrowded student enrollment. It has the structural ability to be enlarged, and the district presently has a plan for expansion to add nine classrooms. The gym floor has settled in the southeast corner which is a structural problem. It has no air-conditioning.
Clippard Elementary
Building characteristics: Age: Built in 1965 (27 years old). Location: 2870 Hopper Road on 12 acres.
Type of Structure: Brick and masonry with tile on concrete floors, a built-up roof, and concrete block partitions.
Heating System: Gas-fired unit.
Enrollment: 450.
Square Footage: 36,300.
Additional Facilities: one relocatable classroom.
Problem areas: The primary concern is overcrowded student enrollment. There is no air-conditioning and some existing folding panels in classrooms need to be replaced.
Alma Schrader Elementary
Building characteristics: Age: Built in 1959 (33 years old) Additions in 1961 and 1986. Location: 1360 Randol Avenue on 11 acres.
Type of Structure: Brick and steel panel with tile on concrete floors, a built-up roof, and steel stud partitions.
Heating System: Gas-fired hot water unit.
Enrollment: 589.
Square footage: 36,590 Additional facilities: one relocatable.
Problem areas: The primary concern again is overcrowded student enrollment. The design capacity is a maximum of 500. The population needs to be reduced immediately. The building has been added onto and some settling has occurred necessitating repairs needed where walls have cracked. There is a lack of air-conditioning except for the office and four classrooms.
Franklin Elementary
Building characteristics: Age: Built in 1927 (65 years old) Location: 215 North Louisiana on six acres.
Type of Structure: Brick and masonry with wood on concrete floors, slab roof, and plaster over block partitions.
Heating System: Gas-fired steam. The building also has central air-conditioning.
Enrollment: 427.
Square footage: 38,000.
Additional Facilities: one relocatable.
Problem areas: An overcrowded student population exists. (100 students over capacity) The building needs tuck pointing. Current wall dividers need the tubes removed and walls constructed to be in compliance with applicable building code. The library is too small. New lighting fixtures and repairs to the roof are recommended. There is limited handicapped accessibility. The kitchen area is too small.
Washington School
Building characteristics: Age: Built in 1914 (78 years old) Additions in 1926 and 1931 Location: 621 N. Fountain on approximately 3~ acres.
Type of Structure: Brick and masonry with wood over concrete slab, built-up roof, and plaster over tile partition.
Heating System: Gas-fired hot water.
Enrollment: 350.
Square Footage: 45,900.
Problem areas: The poor building design makes it difficult to go from one area to another. There is overcrowded student enrollment. There are numerous water leaks and cracks in the walls, and the floor is sagging in classrooms on the second floor. There is a structural floor problem in the original building. There is no air-conditioning and no handicapped accessibility. The committee considered this building to be the poorest quality in the district. It has exit problems and stairway problems (does not meet present fire codes for protected egress).
Secondary
Schultz School
Building characteristics: Age: Built in 1914 Location: 101 S. Pacific on three acres.
Type of Structure: Brick and masonry with terrazzo floors, concrete deck roof with tar, gravel, and masonry partitions.
Heating System: Gas-fired steam.
Enrollment: 380.
Square Footage: about 70,000
Problem areas: This structure has a design capacity of approximately 500 students. However, it would be inadequate for a middle school concept due to its inadequate design and size. Other problem areas include a heating system that is uneven through the building. The building has poor ventilation, particularly on the third floor and cafeteria areas. The boiler and furnace are in need of repair. An elevator has been installed, but there is no other handicapped accessibility which remains a problem. The outside northwest corner wall is leaning and cracked. The entire north side of the building needs tuck pointing. Again, the windows are not energy-efficient. Numerous cracks are in the ceiling. The roof needs repair over the cafeteria. The physical education area in the basement is inadequate. Currently, physical education is taught in the hallways. There are insufficient laboratory tables for science. The parking area is too small.
Central Junior High
Building characteristics: Age: Built in 1962-63. Location: 1900 Thilenius Street on the Central High School plot.
Type of Structure: Brick and masonry with tile on concrete floors, built-up tar and gravel roof, concrete block partitions, and a central fin radiation.
Heating System: Gas-fired steam.
Enrollment: 690.
Square Footage: approximately 94,100.
Problem areas: The major problem with this building is the inadequate lighting system and the windows are not energy-efficient. The light fixtures need repair or replacement in the hallways and classrooms. The building needs to be upgraded for handicapped students. The soffit on the roof appears to be sagging and will require inspection and repair. The need for an elevator exists to comply with current law. The physical education facilities are inadequate. The boys' dressing room is currently being used for weight lifting for both sexes. An additional room is needed for a computer lab. Two learning disability rooms are in a closet/small office area.
Cape Central High School
Building characteristics: Ag~e: built in 1951-53. Location: 205 Caruthers Avenue on 31 acres.
Type of Structure: Brick and masonry with tile and concrete roofs, tile floor, masonry partitions, and unit ventilators.
Heating System: Gas fired hot water.
Enrollment: 940.
Square Footage: approximately 114,000 square feet. The gym area contains an additional 63,500 square feet. Additional Facilities: a swimming pool, driver's education, industrial art and maintenance shop, and one trailer, for an additional 41,000 square feet
Problem areas: The primary concern with this building is the auditorium. It is need of major renovations. A window program must be completed immediately. The roof needs repair. The lighting fixtures, bathroom doors, weight room, food service line, smoke alarms, and handicapped facilities need attention.
The north side of the bleachers in the new gymnasium do not function correctly. The tennis courts need resurfacing. The track is not functional and is not used for competition because it is inadequate. The heating unit in the new gymnasium needs to be converted to gas for energy-efficiency. The track is obsolete and not functional for competition. A new all-weather track should be built. It will also require improved drainage and additional construction for field events. The baseball field should be lighted so that events or practices could be scheduled at night. The tennis courts need resurfacing. Again, the courts should be lighted so that they can be used by students and the public at night. The floor of the new gymnasium will require resurfacing in the foreseeable future.
Vocational Technical School
Building characteristics: Age: Built in 1967 Location: 300 N. Clark on 4~ acres.
Type of Structure: Brick and masonry with tile and concrete floors, steel stud and drywall partitions, and a built-up roof over poured concrete.
Heating System: Electrical units for heat and air conditioning.
Enrollment: 350 students plus approximately 200 adults.
Square Footage: approximately 56,000 square feet. Additional Facilities: a greenhouse
Problem areas: The major concern is the overcrowded student enrollment and the need for additional space for programs. A water problem exists with heavy rain due to poor drainage on the north and east entry doors. The electrical service is at maximum capacity. There is a need for more computers for various programs.
There is a need for additional equipment for shop and welding use.
The audio-visual center is too small and consideration should be given to relocation of this activity.
Administrative Offices
Building characteristics: The administrative offices were purchased in 1966 at 61 N. Clark. It is a concrete block and brick structure with hardwood tile and carpeted floors, built-up tar and gravel roof, wood paneled partitions, and a gas-fired forced air heating and air conditioning system.
Problem areas: The central office does not contain adequate space for public hearings and board meetings. The storage and warehouse space needs more shelving and storage. The parking space is limited.
LAND INVENTORY
In addition to the facilities enumerated above, the district also owned approximately 55 acres at the intersection of Sprigg and Bertling. It is anticipated that the parcel will be divided by the extension of Sprigg Street North to Melody Lane. A portion of the land is not suitable for development due to the creek which divides the property. In addition, the district owns the old Kage School and Campster School.
Problem areas: Kage has deteriorated to the point that the floor joists are rotting. It has no functional use to the district. The Campster property is located on Bloomfield Road and consists of approximately five acres. It is currently under lease and the property does have commercial value for future development. Its use as a school facility is not feasible.
Additional space behind Alma Schrader School exists and a potential for residential development is not out of the question. The district does own the house adjacent to Schultz School and the house adjacent to the maintenance shed at Central High School.
ISSUE
Recommendations of the facilities committee are contingent upon the curriculum selected by the board. The existing facilities, particularly at the elementary level, are in a state of decline. It would not be feasible to renovate Washington or May Greene Schools. However, it would be impossible to develop a comprehensive plan until exact configuration of curriculum is determined.
BUILDING FUND
The tax rate for the current building fund is set at eight cents. The district currently has a total tax levy of $2.85, which is an average rate for the state. The major concern of the committee is the fact that the average state building fund is $.29 of the total tax levy. Our current eight-cent levy allows us to raise $200,000 per year for building fund expenditure. If funded at the state average, we would raise almost $700,000 per year. The building fund should be assessed at the state average in order to maintain and upgrade current facilities. The board is unable to do long-range planning for facilities without increasing the building fund allocation. It is obvious that the board has, for a number of years, utilized the philosophy that the greatest percentage of money should go to the teachers' fund. A new balance needs to be struck between the needs of teachers and facilities in order to achieve a long-range plan.
LAND ACQUISITION
Our investigation and coordination with the city planners indicates residential growth in the northwest corridor of Cape Girardeau. It is vital for the district to acquire property in this section of the community for future expansion.
RECOMMENDATIONS
As opposed to specific recommendations, the committee has undertaken an approach which develops solutions to the problems identified and grouped them into similar categories. The list was prioritized through a subjective analysis of each individual.
RESULTS
By overwhelming consensus, the emphasis should be placed on new construction and replace aged buildings and alleviated overcrowding the elementary population. A list of each category independently judged is as follows:
1. New construction to relieve overcrowdin~g and replace aged buildings. (May Greene, Washington, Schultz). Would include: new elementary and middle school, classroom additions to Jefferson, and redistricting elementary boundaries.
2. Renovation for better energy conservation throughout district. Includes: new windows in CJHS, Alma Schrader, and Jefferson; CHS new gym boiler and gas-fired rooftop units, lighting projects, etc.
3. Capital improvements throughout district to upgrade facilities and create better learning environment. Includes: CHS Auditorium, new roof at CHS and Vo-Tech II, walls in Franklin, upgrading electrical systems and air conditioning, cafeteria upgrades, Vo-Tech equipment, possible Vo-Tech expansion, and library between CJHS and CHS, etc.
4. Upgrading athletic facilities at CHS. Would include: lighting baseball field, construction of football stadium, track, fixing north side bleachers in new gym, new gym floor, resurfacing tennis courts, etc.
5. Property decisions. Would include: selling Kage and Campster schools, possibly selling property behind Alma Schrader which is not usable, acquisition of property in northwest part of city for possible new construction, and property adjacent to CHS for future parking.
6. If new construction occurs, it will open up several possibilities for different use of our existing buildings. Renovation of Schultz for new board office and maintenance headquarters, warehouse, etc. (Possibly include: A/C part of building, tuck pointing planned on north side, etc.). Also would include expansion of Vo-Tech to the present board office, renovating this building and moving programs there.
Connect with the Southeast Missourian Newsroom:
For corrections to this story or other insights for the editor, click here. To submit a letter to the editor, click here. To learn about the Southeast Missourian’s AI Policy, click here.








