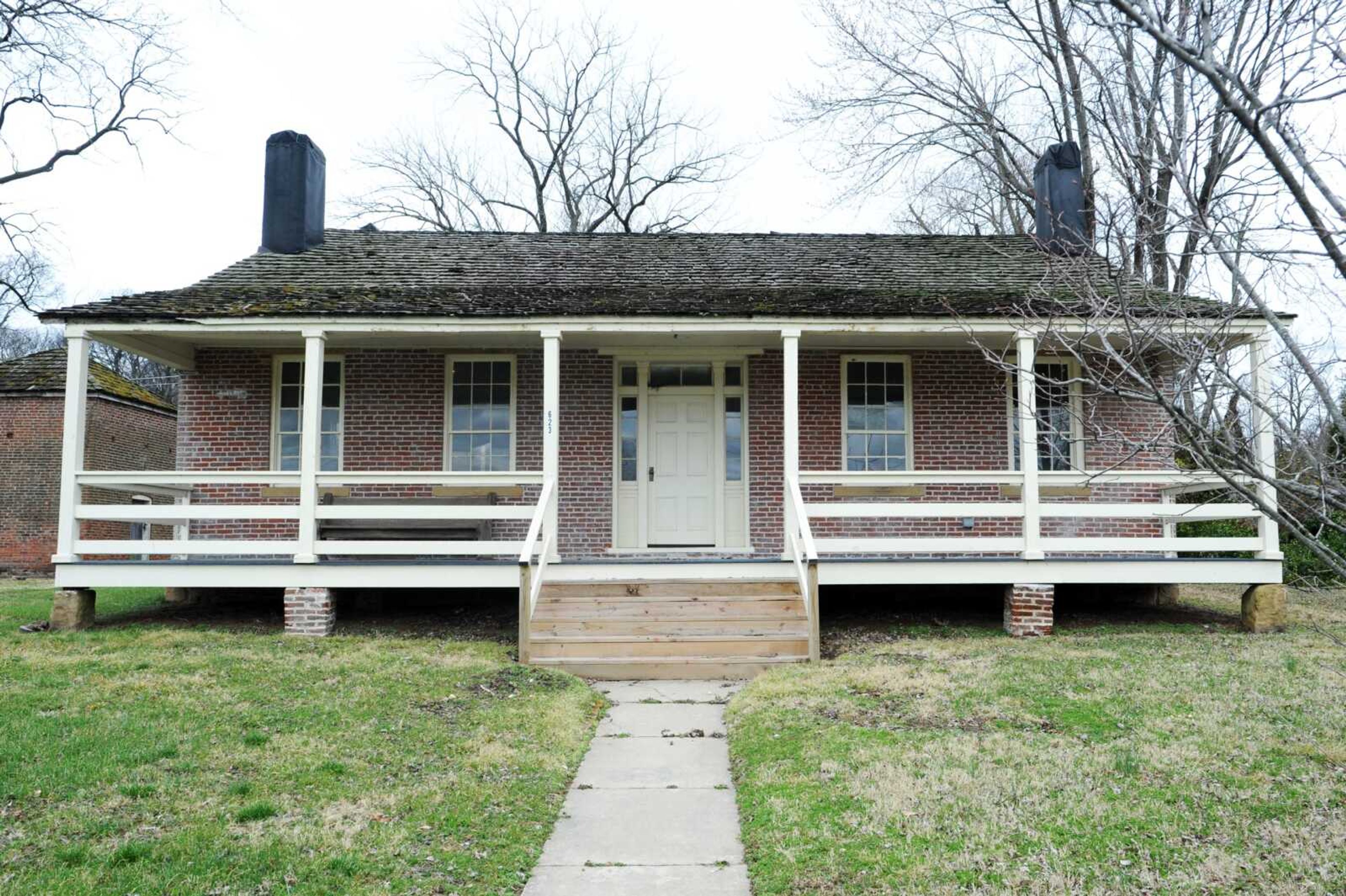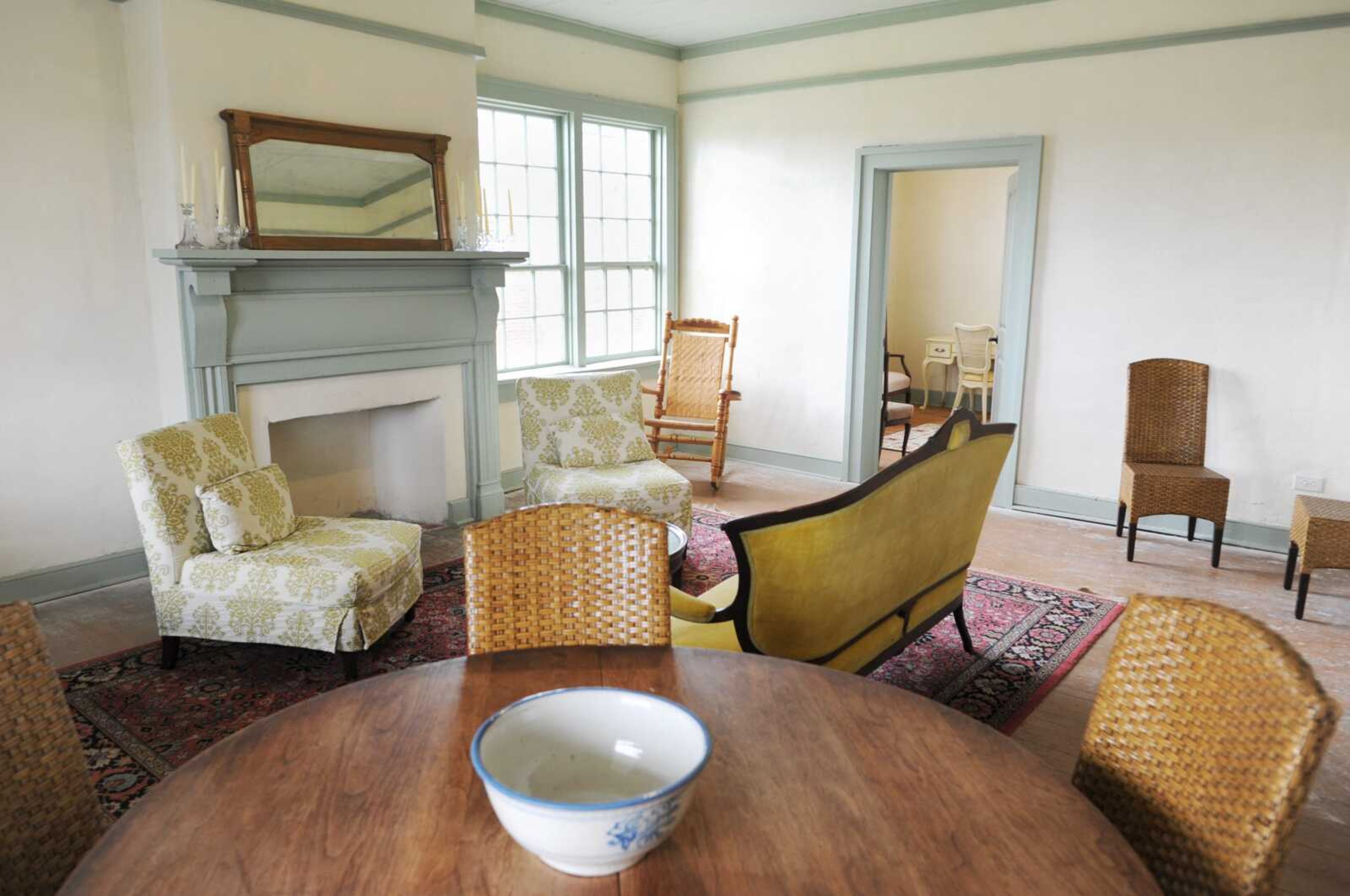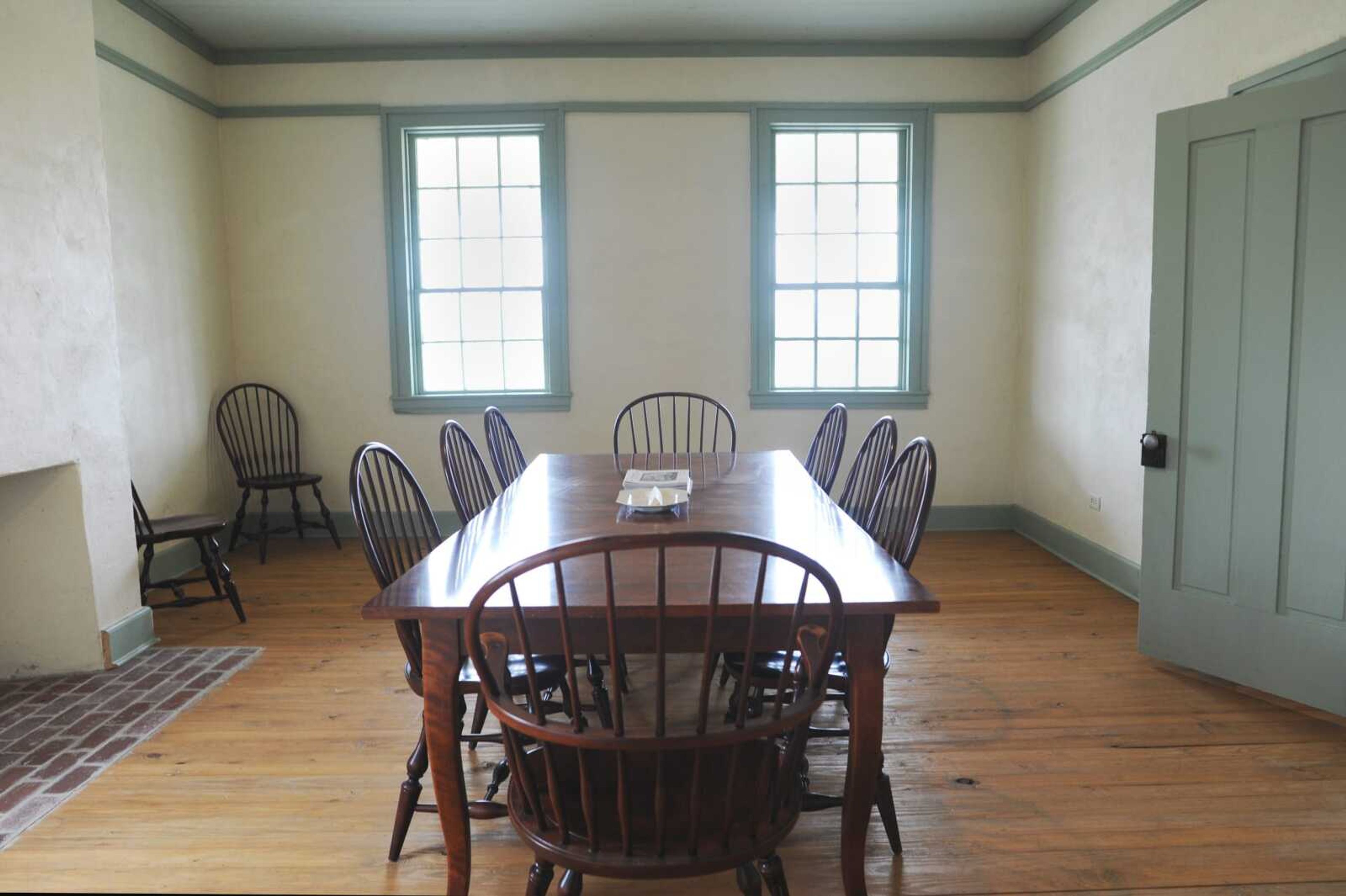Foundation breathes new life into historic Cape Girardeau home
Where most people saw a dilapidated building, members of the James Reynolds House Foundation saw potential. Before 2019, the James Reynolds House, at 623 N. Main St. in Cape Girardeau, was in the worst condition it had ever endured in its more than 160-year lifespan. Just one of the house's four first-level rooms had a salvageable floor. Some of its historic glass window panes were broken. Bits of plaster from the house's ceiling and walls littered the floor...
Where most people saw a dilapidated building, members of the James Reynolds House Foundation saw potential.
Before 2019, the James Reynolds House, at 623 N. Main St. in Cape Girardeau, was in the worst condition it had ever endured in its more than 160-year lifespan. Just one of the house's four first-level rooms had a salvageable floor. Some of its historic glass window panes were broken. Bits of plaster from the house's ceiling and walls littered the floor.
Now, three years later, the house is unrecognizable from its former ramshackled state.
Board members of the James Reynolds Foundation have revived the historic house built in 1857. The foundation with its eight-member board has a mission to repair, revitalize and open the James Reynolds House to the public.
Since work began, contractors have redone the house's plaster walls. Tongue-and-groove floors support every room. Its windows are no longer boarded up, with broken or missing panes replaced with reproductions. The house has electricity and plumbing.
No one has lived in the James Reynolds House for more than 50 years. It faced a near-constant threat of demolition in recent decades. In the early 1980s, the house was almost razed to allow for a parking lot.
"The house was ready to be torn down," board member Bonnie Kipper said. "It was what most people would have considered not salvageable."

History
Why was it worth saving? For Alyssa Phares, president of the foundation board, the answer to that question is a no-brainer.
"For me, personally, I think it represents an important period in history," Phares said.
Before the Civil War, before Main Street extended to the northeastern side of the city, and long before the opening of Century Casino across the street, the James Reynolds House stood in downtown Cape Girardeau.
"It represents a simpler time, yet [the house] is also an intricate, complex piece of architecture," Phares said.
The house's design is influenced by French Colonial architecture that was prevalent throughout the Mississippi River Valley in the early 1800s, according to Phares.
It was built by two prominent builders in Cape Girardeau in the 1800s, Joseph Lansmon and Edwin Branch Deane. Lansmon, who constructed the Common Pleas Courthouse and St. Mary Cathedral, designed and built the Reynolds House. Deane is credited with some of the design and woodworking of the structure.
The house was first the home of James Reynolds, a prominent flour miller after he came to Cape Girardeau in 1852. He was a partner in Union Mills, which was regarded as the town's first significant manufacturing establishment.
The structure housed Reynolds, his wife, Catherine Von Ohlhausen, and their four daughters.
The Reynolds family era of the house came to an end 80 years after it was built, when Inez James purchased the property of the estate from Don Grimm, Reynolds's grandson, in 1937.
For the last 50 years, the house has been largely unoccupied (except for animals who used it as shelter).

Renovations
Despite extensive renovations, the foundation has managed to make the history of the house prevalent.
The house's porch was rebuilt to look similar to what it would have at the time of the house's construction. Contractors removed white paint that once covered the house's exterior — a reversion back to what the house would have looked like in 1857.
Accurate to French Creole style, according to Phares, the house's trim was painted mint-green. The trim of nine-over-six windows, a significant architectural feature of the house, were repaired with broken or missing panes replaced.
But maintaining the house's history also meant accepting its quirks.
A crooked, "Alice in Wonderland" door, per Phares's description, remains in an entrance to the kitchen where the doorframe was built with a noticeable slant.
Though it's history was taken into account during renovations, the house is not a rigid, "don't touch that" museum like historic homes open to the public can be.
Laurie Everett, owner of Annie Laurie's antique store in Cape Girardeau, filled the house with a mix of modern and antique furnishings.
"I'm never a purist when it comes to design and I felt the decor needed to be simple, beautiful and functional," Everett said. "I'm typically a maximalist, but with this specific project I wanted to allow the home to breathe and be able to function in a lot of ways."
Future
Everett's simple and multi-functional design will play into the house's intended use.
It's now available to rent for gatherings of 45 people or fewer.
"We're presenting it to the community as an event center, and we hope to bring in exhibits of historical significance from other towns to help people understand how all of the history of all of the towns weave together and make our area," Kipper said.
Phares, director of sales at Visit Cape, said she hopes to see people use the house for weddings, parties or gallery exhibits. It now has a warming kitchen and a handicapped-accessible bathroom.
But the work's not done. The yard needs major landscape work to avoid flooding after heavy rain and the back areas needs to be paved for handicapped-accessible parking.
For that, Phares said the foundation could use some volunteers.
"We would love volunteers," she said. "We'll hopefully have a spring cleanup day after the yard work gets done."
Anyone interested in renting the James Reynolds House may call Phares at (309) 530-5145.
Connect with the Southeast Missourian Newsroom:
For corrections to this story or other insights for the editor, click here. To submit a letter to the editor, click here. To learn about the Southeast Missourian’s AI Policy, click here.










