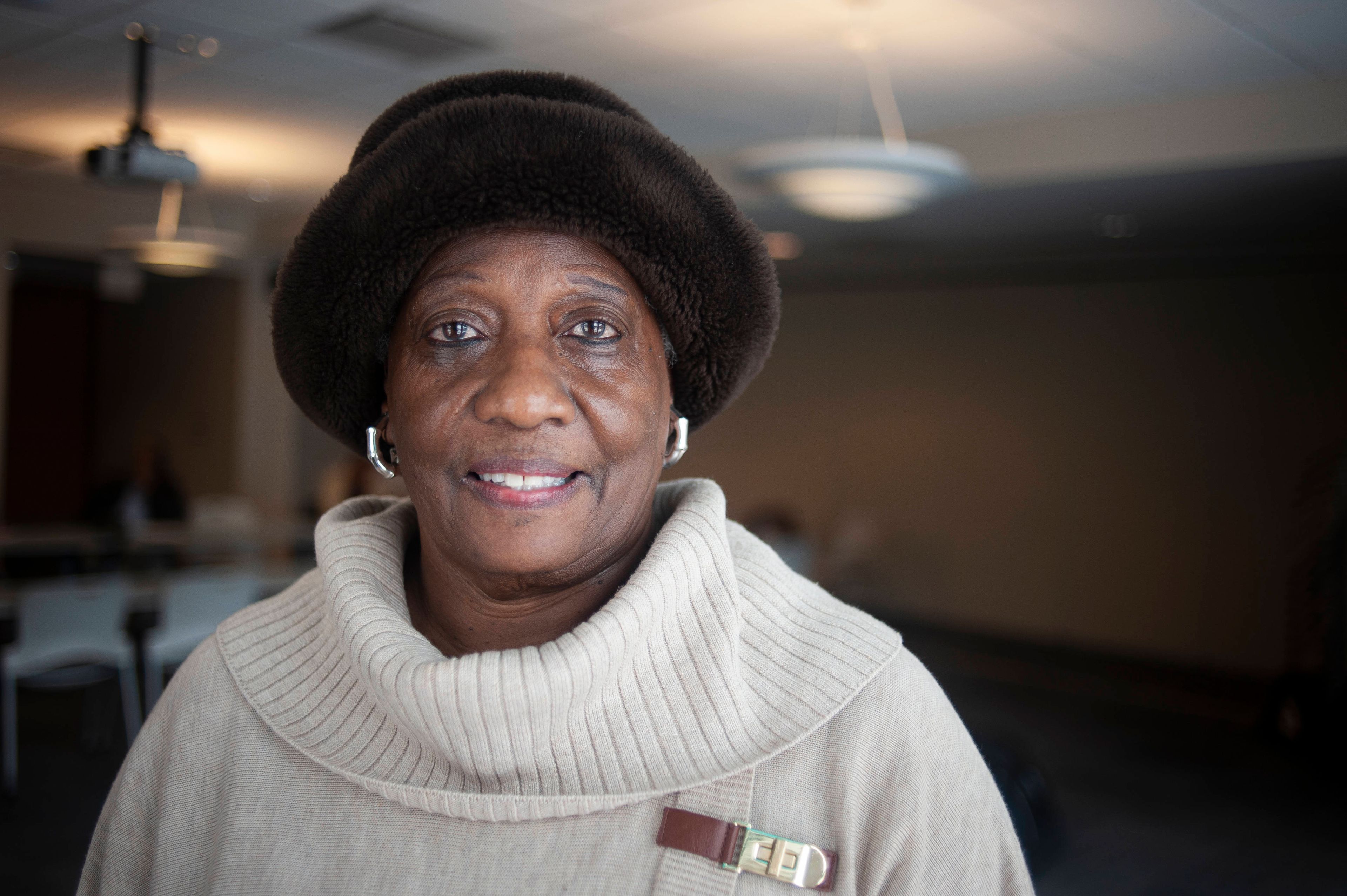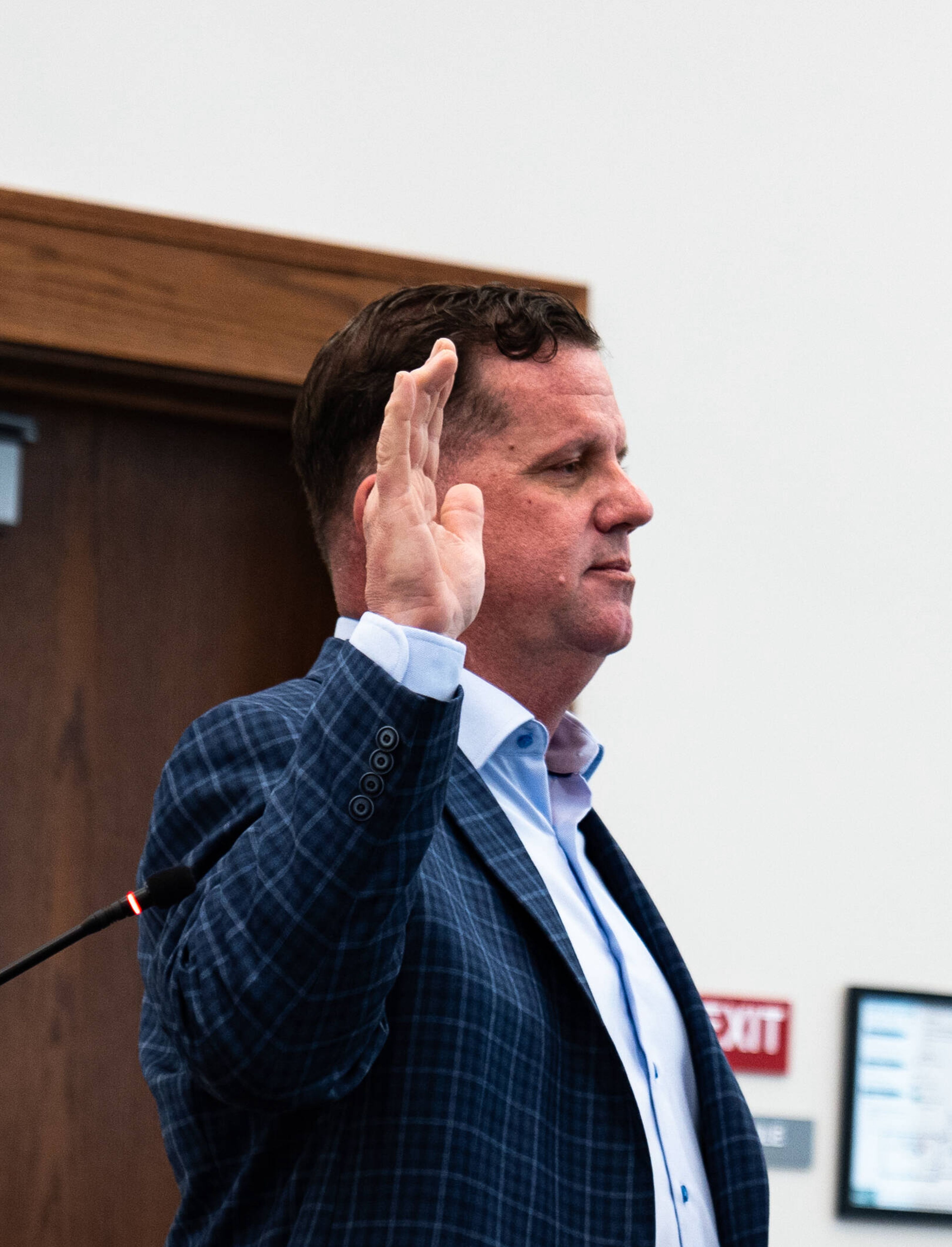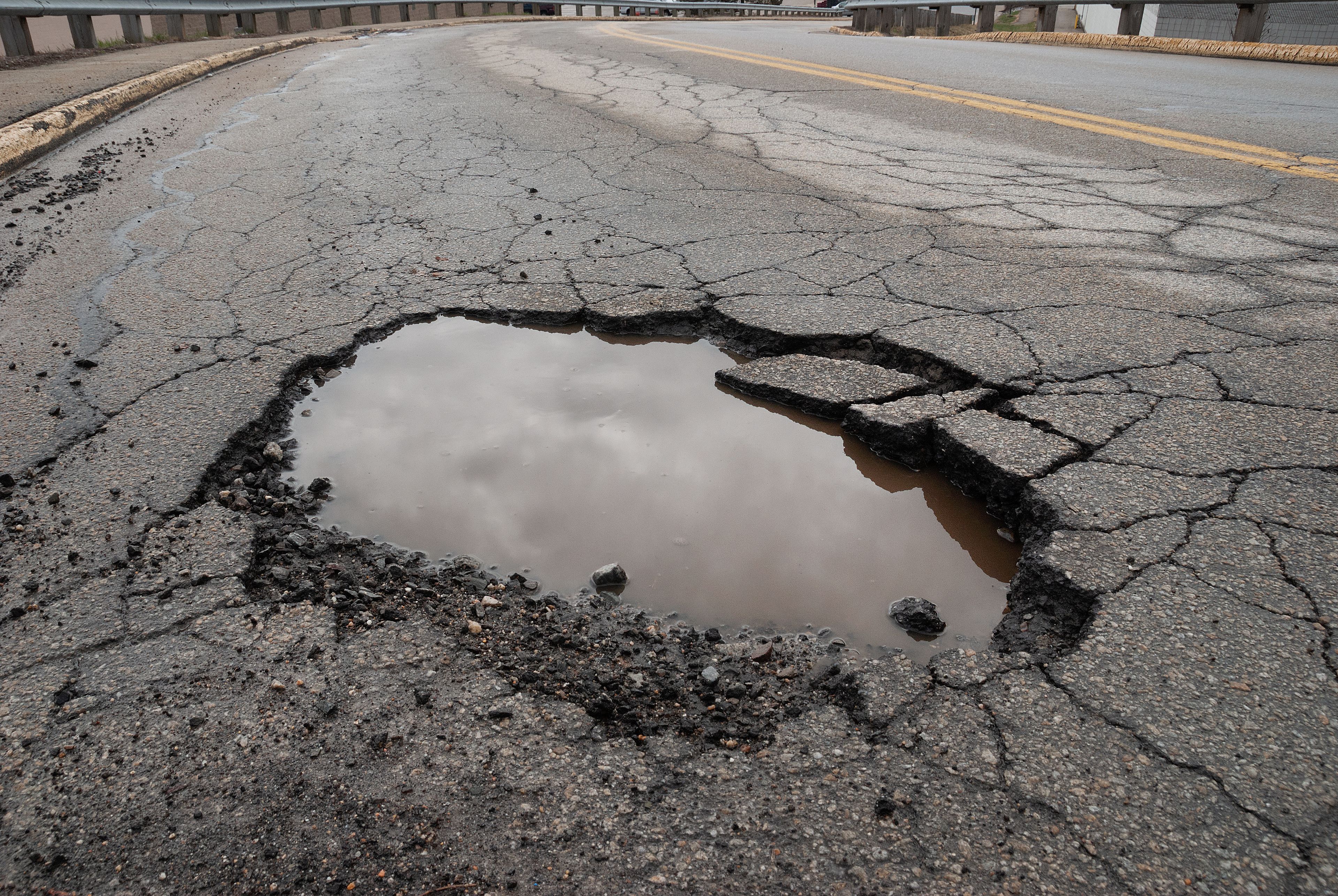Windows are everywhere in Southeast Missouri State University's new $9 million Otto and Della Seabaugh Polytechnic Building.
They're in hallways and even interior classrooms where they look down on first-floor industrial technology labs. A rounded skylight extends like a spine across the top of the three-story, 60,000-square-foot structure.
Sunlight invades the spacious hallways, classrooms and labs in sharp contrast to the previous home of the School of Polytechnic Studies: the cluttered, maze-like Serena Building, where visitors and students almost needed a road map just to get around.
Industrial technology students said Serena was a cave of a building. "It's kind of dark over there," said Brandon Spitzmiller, a junior from Gordonville, Mo.
He loves the new building. "You don't feel like you are in a dungeon," he said.
The main part of the Serena Building dates back to 1906, making it one of the oldest buildings on campus. In recent years the building was so crowded that hallways doubled as storage space.
That's not the case with the new building, where there is plenty of room for storage and future expansion.
Spitzmiller and fellow industrial technology student Mitchell Harpster of Jackson, Mo., have seen every inch of the new building. They spent this summer helping move equipment from Serena, which sits just behind Academic Hall, to the new building on the north end of campus. The Seabaugh Polytechnic Building is just to the northeast of the university's science complex.
Harpster said the Serena Building was easy to overlook. That's not the case with the polytechnic building, he and other students say.
"This building is just cool," said Harpster.
Spitzmiller said, "It just gives you a sense of pride."
Modern technology
It's not just the architecture that excites the students. It's the new industrial equipment too. "It's got the modern technology inside the building," said Harpster.
That's important for students who are training for jobs in industries that depend on high-tech, computerized machines on their factory floors.
The federal government provided $1 million to help equip the building. The building's namesakes, the Seabaughs, donated more than $1 million toward the project.
The new building has 12 industrial technology labs. The second and third floors house faculty offices, computer labs, high-tech classrooms and an interactive television classroom that allows for the delivery of courses to off-campus sites as far away as St. Louis and Kennett, Mo.
Dr. Randall Shaw, dean of the School of Polytechnic Studies, likes all the windows in the building.
"Everywhere you look, you can look out at other things," he said. Students walking down the third-floor hallway can look right into his office.
The second- and third-floor classrooms have windows that offer a bird's-eye view of the robotics lab and other industrial labs, a noticeable reminder of the hands-on learning that's an essential part of industrial technology courses.
The two-story Greek Dining Hall has been incorporated into one end of the new building. "We kept the terrazzo floor," said Shaw. But with skillful construction, it's impossible to tell where the old building ends and the new one starts.
Addition planned
Even though the building just opened, construction work is expected to start in September on a 6,000-square-foot addition to house an industrial training center. The $921,000 addition will provide custom training of workers for manufacturing companies, said Shaw. The addition is scheduled to be completed by spring.
School officials say the building reflects the growing importance of a technical education in today's high-tech manufacturing world.
Shaw has seen growing student interest in industrial technology. Over the past 13 years, the number of students seeking industrial technology degrees has doubled to 450.
Southeast's new Polytechnic School also includes the university's agriculture department. Combined, the industrial technology and agriculture departments have more than 600 majors.
While agriculture faculty will continue to be housed in another building, many of the classes will be taught in the polytechnic building.
Other moves
The opening of the Seabaugh Polytechnic Building frees up the Serena Building for other uses. School officials plan to move the art department into the building beginning later this fall.
"The old industrial labs have high ceilings. They make great art studios," said Al Stoverink, director of facilities management for the university.
The foreign language department, which has been housed in the Grauel Building, will move into the current Art Building. Stoverink said the Art Building is more suited for traditional classes that don't require studio space.
Plans are to move the art department to the River Campus, the former Catholic seminary in Cape Girardeau that Southeast wants to turn into a visual and performing arts school. If that happens, school officials say, computer services likely would be moved from Academic Hall to the Serena Building.
None of that concerns Harpster and Spitzmiller. They're too busy enjoying the view from the new polytechnic building.
Connect with the Southeast Missourian Newsroom:
For corrections to this story or other insights for the editor, click here. To submit a letter to the editor, click here. To learn about the Southeast Missourian’s AI Policy, click here.







