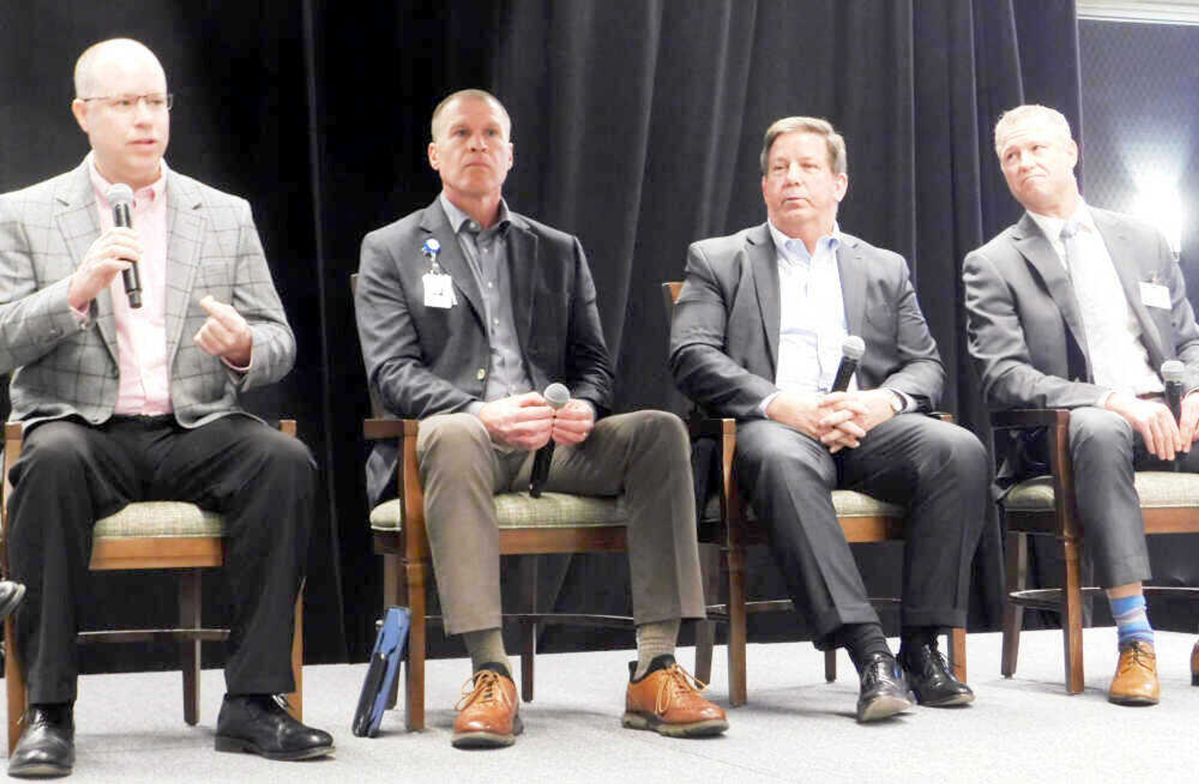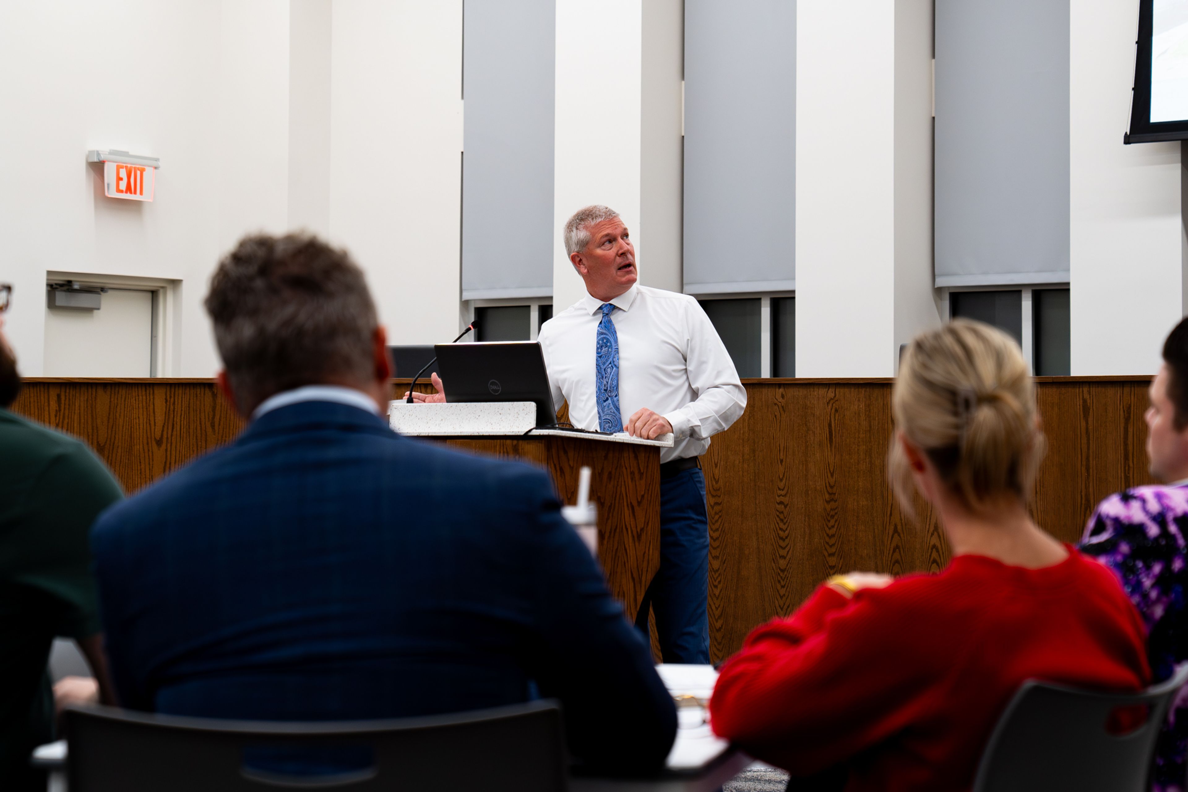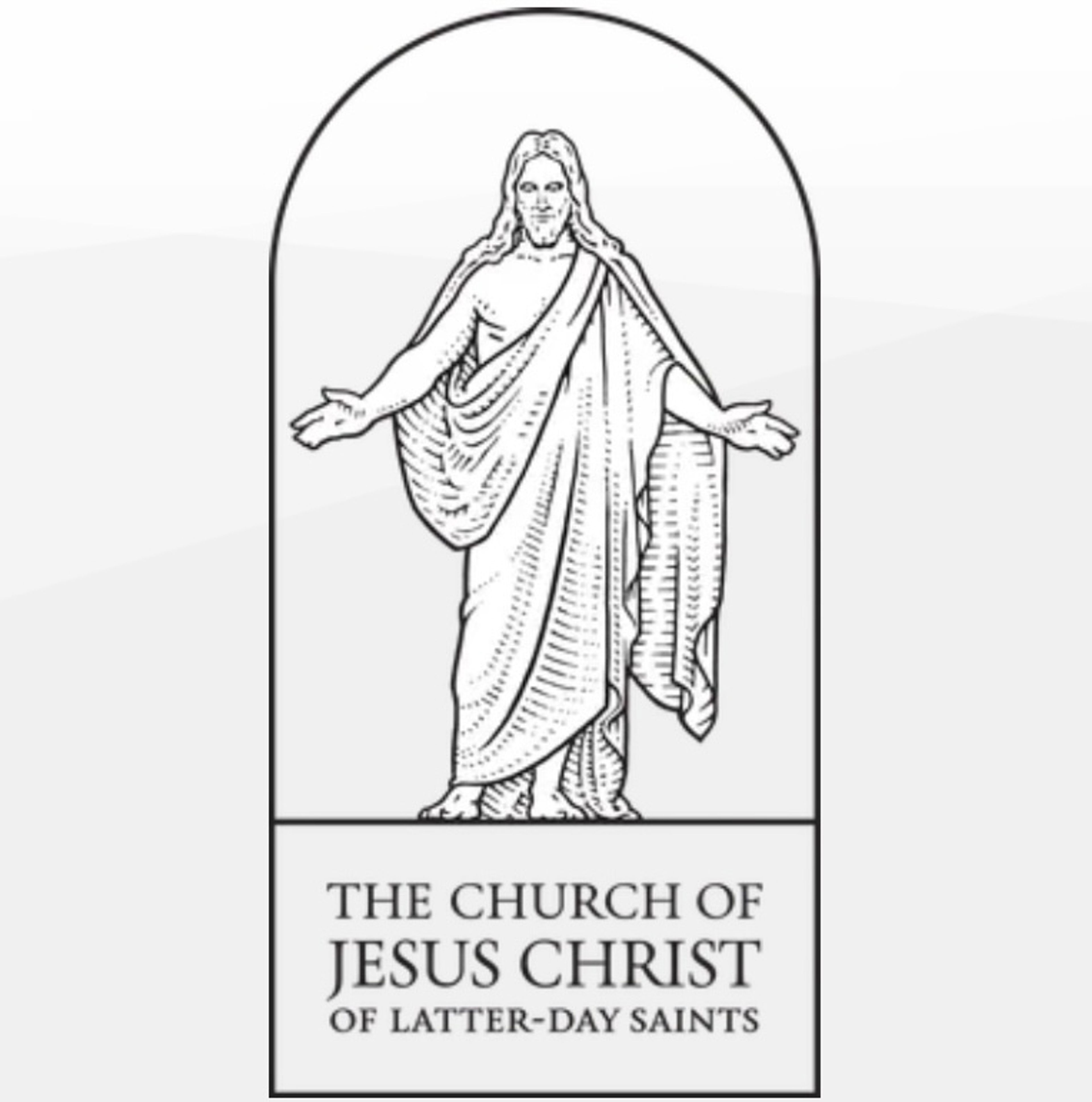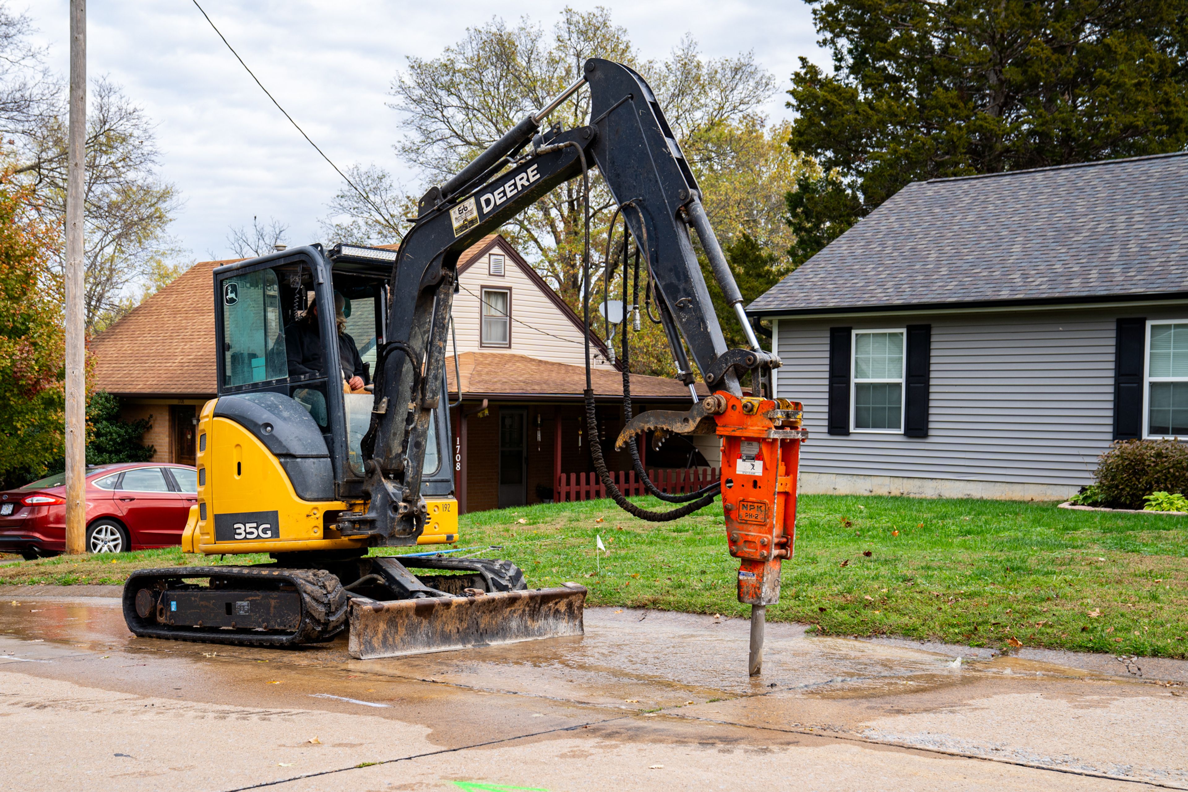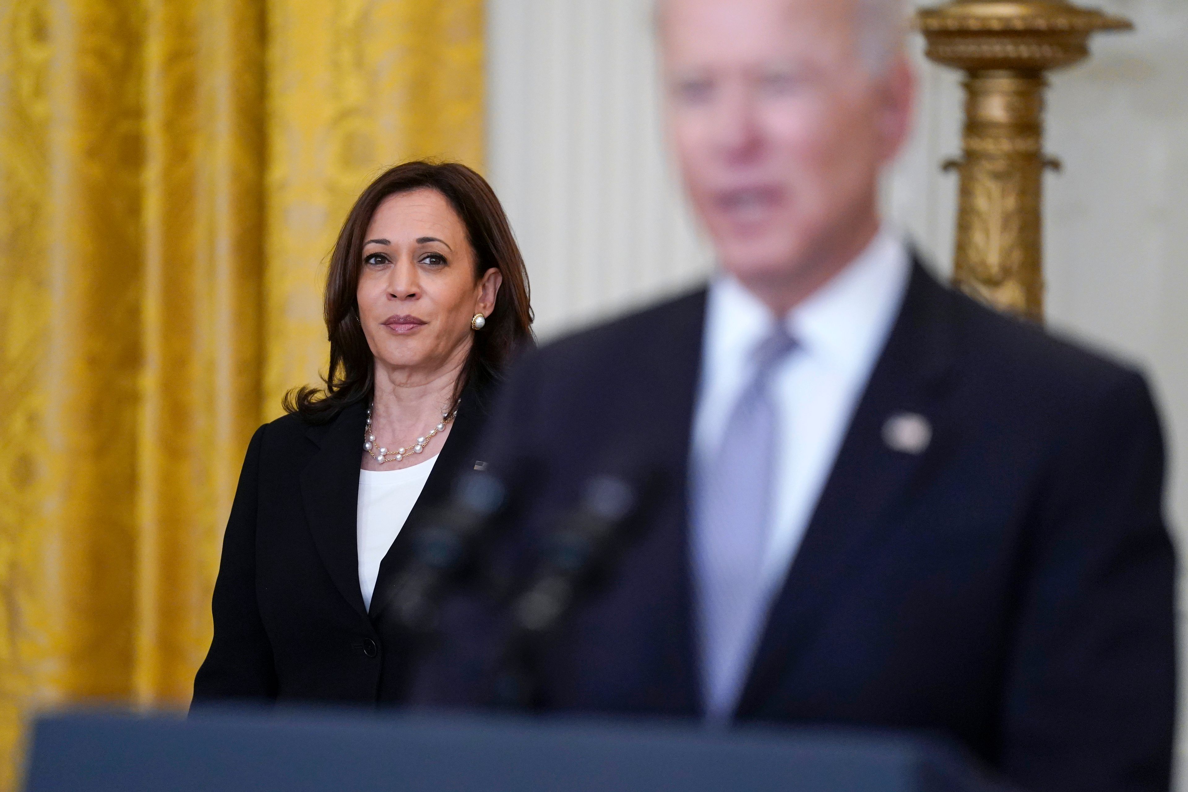MASTERING THE POSSIBILITIES
Southeast officials told the Board of Regents last month the polytechnic building and the River Campus could solve 75 percent of the university's future space needs. When it comes to relocating departments, Southeast Missouri State University has plenty of options...
Southeast officials told the Board of Regents last month the polytechnic building and the River Campus could solve 75 percent of the university's future space needs.
When it comes to relocating departments, Southeast Missouri State University has plenty of options.
Mastering those possibilities is what university officials hope to do with an updated master plan.
The updated plan considers what space and buildings will be freed for other uses when the polytechnic building is built and if the River Campus is developed.
The university wants to spend $35.6 million to develop a former Catholic seminary in Cape Girardeau into its River Campus. The university hopes to secure half of the funding from the state.
The rest would come from private donations and bonds that would be issued through a state bonding authority and paid back with city tax money.
Southeast's River Campus would house the art, theatre and music departments, and the dance program.
Consultants helped the university develop a 20-year campus master plan in 1996.
At the time, it was estimated the university would need 150,000 square feet of additional space if Southeast's enrollment reaches 10,300 students. About 8,000 students attend Southeast.
Today, the school's space requirements have changed.
Southeast officials told the Board of Regents last month the polytechnic building and the River Campus could solve 75 percent of the university's future space needs.
Looking ahead, Southeast has updated its master plan.
The original plan cost about $90,000. Paulien & Associates, a Denver, Colo., consulting firm, has updated the plan at a cost of $55,000.
Development of old St. Vincent's Seminary as the River Campus would spark a number of departmental moves at the main campus, but the moves aren't set in stone, said Southeast President Dr. Dale Nitzschke.
He said the revised master plan depends on securing state funding to proceed with development of the River Campus.
"That will drive our ability to move forward," he said. "Nothing will be permanent until we get the River Campus."
Southeast officials said it would be 2003 at the earliest before the River Campus could be in operation.
Dr. Ken Dobbins, Southeast's executive vice president, said some department moves are expected as early as 2001 when the new polytechnic building is expected to be in operation.
The university has secured state funding for the building and should begin construction in the fall.
With the art and music departments moving to the River Campus, other academic departments would move into the Art Building and Brandt Hall.
Math classes would be moved from Johnson Hall to Brandt Hall. The Art Building would house the departments of philosophy and religion, foreign language, and sociology and anthropology.
Southeast's Memorial Hall would serve as the headquarters for University Studies. The Center for Teaching and Learning, and a new oral communications center would be housed there.
The Serena Building that houses the industrial technology department would move to the new polytechnic building, and computer services would be moved from Academic Hall to Serena.
The Serena also could provide added space for Facilities Management, which maintains campus buildings and runs the power plant.
Most of the English classes would move from Grauel to Academic Hall, but some English classes could be held in Serena, the revised plan suggests.
The plan also calls for converting and expanding Parker Hall into a university commons building for students. Regents have yet to OK that project.
Under the plan, the office of dean of students would move from the University Center to Parker Hall.
The University Center's top floor would house an extended learning office for Southeast outreach efforts.
The College of Health and Human Services would move its operations to the University Center. The offices of admissions and new student programs would move from Academic Hall to the University Center.
Physical education offices and human performance lab would be housed in Scully, along with career services.
Space vacated in Grauel by the theatre, English and foreign language departments would be used by the Capaha Arrow student newspaper, the dean of Liberal Arts and testing services.
The agriculture department would fill space in Johnson Hall after the math department moves out.
Nitzschke and Dobbins said it is important to plan ahead.
Nitzschke said both the regents and the campus community must be involved in the planning.
He said the campus master plan also ties in with the university's strategic planning efforts.
Dobbins said Southeast doesn't want to invest in renovations to a building that might otherwise have to be redone in a few years to accommodate other departments.
Dobbins said the master plan would help guide the university in seeking state funding for capital improvements and maintenance and repair work on campus buildings.
Regent Kim Mothershead of Benton said none of the suggested moves would be made without board approval.
The revised plan serves as a guideline more than a road map for the campus.
Said Mothershead, "These walls move."
New use proposed for building1 - Greek HousingBecome part of polytechnic building 2 - Johnson HallAgriculture, biology, chemistry, College of Science and Technology dean's office, physics3 - Magill HallAgriculture, biology, chemistry, College of Science and Technology graduate student offices, geosciences, physics4- Rhodes HallBiology, chemistry, College of Science and Technology, College of Science and Technology advising, environmental science, geosciences, physics5-Scully buildingCareer services, College of Education dean's office, DESE, education administration and counseling, elementary early and special education, graduate seminar, instructional resources and technology laboratory, middle and secondary education, mixed usage, physical education, psychology, Regional Professional Development Center6 - Parker HallStudent Center including commuter/non-traditional student programs, computer lab, food service, lounge area, meeting/conference rooms, minority student programs, multi-purpose facility, recreation, retail, student auxiliaries services, student involvement, dean of students7 - Brandt HallGodwin Center, math, mixed usage (lecture hall/choral room) Computer services, English classrooms, facilities management, industrial technology (photography and drafting), telecommunications9 - Art BuildingForeign language, philosophy and religion, sociology and anthropology10 - Memorial HallAnthropology laboratory, Center for Teaching and Learning, general classrooms, honors, oral communications, university studies, University Studies Academic Advising Center11 - Academic Hall
Administrative offices and English classes12 - Grauel BuildingCapaha Arrow, College of Liberal Arts dean's office, communication disorders, mass communication, speech communication, Rose Theatre, testing services13 - University CenterAdmissions, Child Study Center and Child Enrichment Center, Conference Center, extended learning, food service, health and human services dean's office, health and leisure, human environmental studies, new student programs, social work, Visitors' Center
Connect with the Southeast Missourian Newsroom:
For corrections to this story or other insights for the editor, click here. To submit a letter to the editor, click here. To learn about the Southeast Missourian’s AI Policy, click here.

