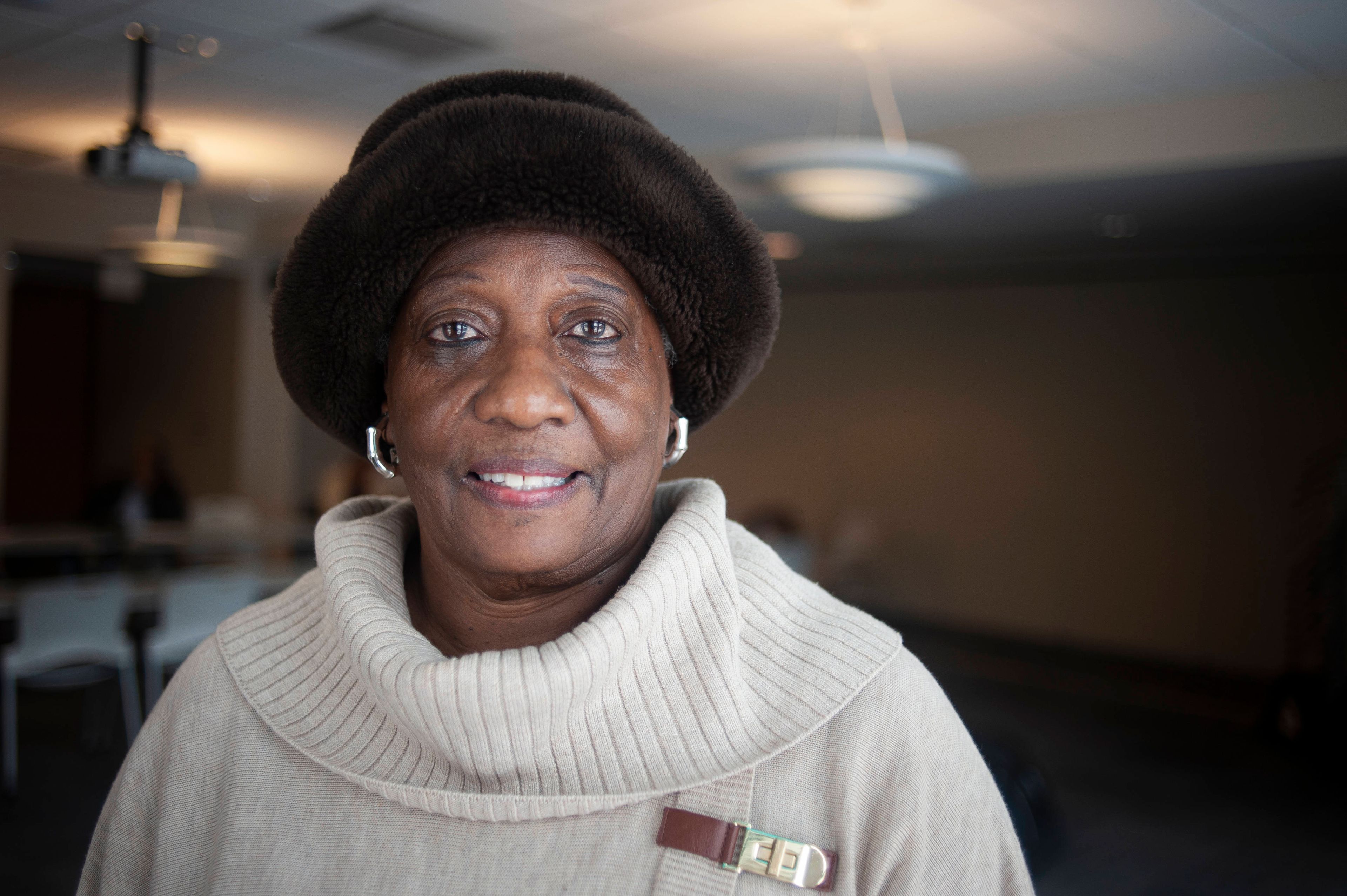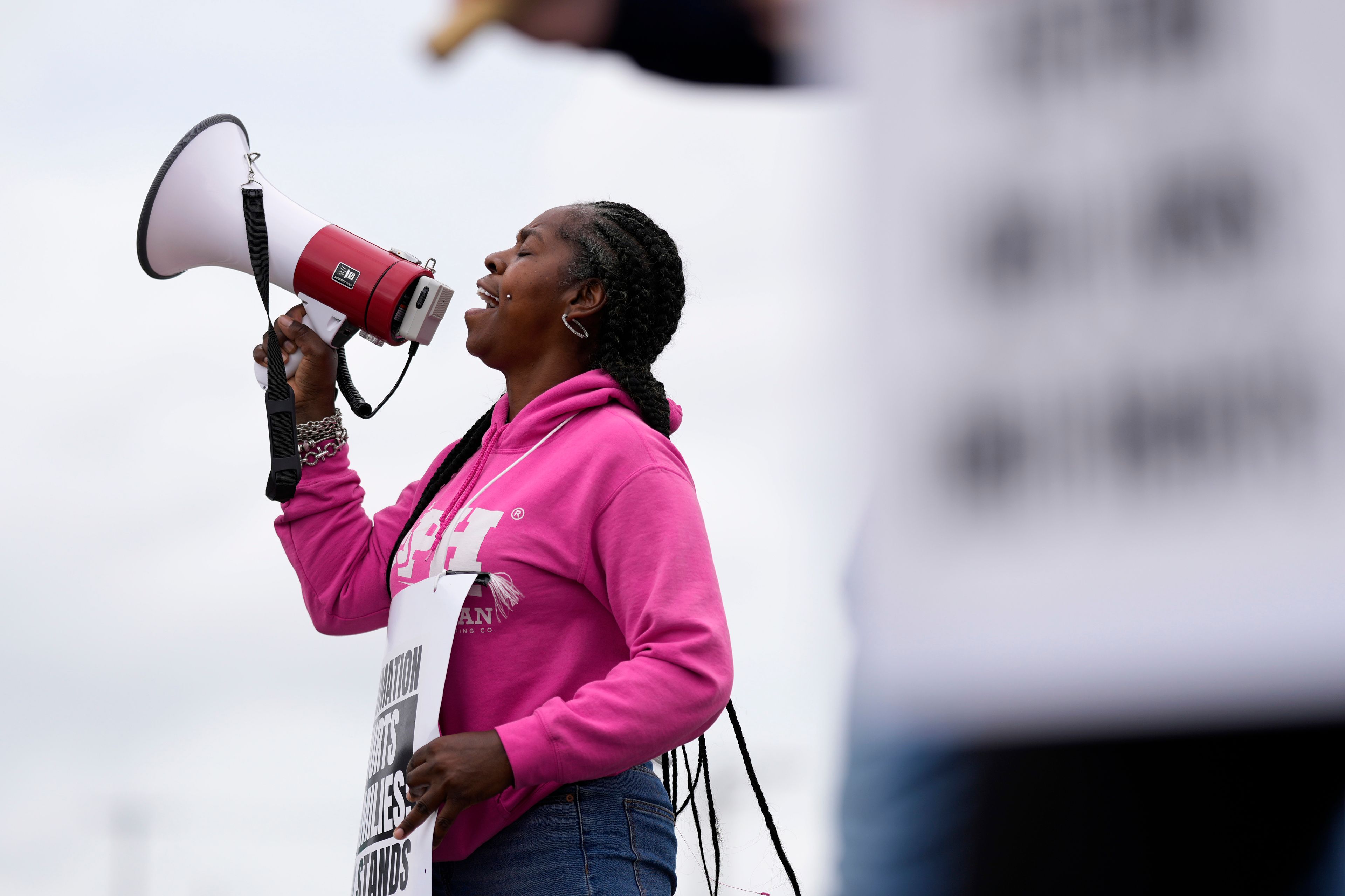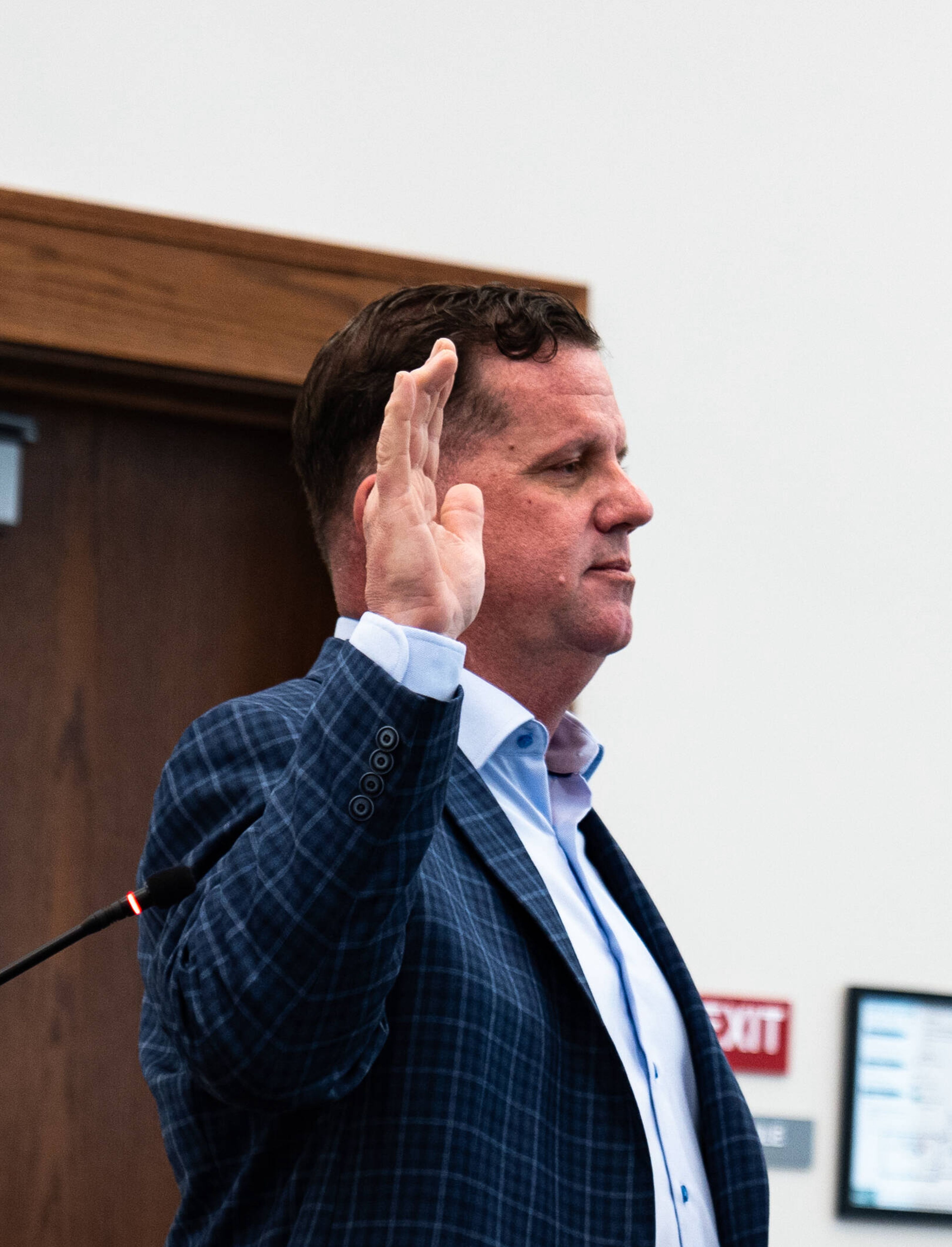Selecting a partner to build and operate an indoor sports complex will not be a simple decision for the city of Cape Girardeau.
The project joins a list of other tourism-friendly projects funded by a 1 percent restaurant tax, including the Show Me Center, Osage Centre and most recently, Southeast Missouri State University's River Campus.
A facility feasibility committee formed last year selected the sports complex from four proposed projects. They were agreed upon through an amendment to the settlement agreement between the city and Midamerica Hotels Corp. It was chosen after months of review over an indoor aquatics center, combined hotel/convention center or an agriculture expo center because of its higher potential to boost economic activity -- including restaurant visits and hotel stays -- particularly in the sluggish winter months.
The city council accepted the recommendation from the committee and in January began advertising a request for proposals, outlining a need for a public-private partnership between one or more developers.
The request
The city laid out the minimum criteria for each submission in its request for proposals. It wanted to partner with an entity with sufficient experience, a clear project description and creative proposal. Equally important was offering a site that would contribute to the facility's economic viability, sustainability and future opportunities. Each of those points also were used to judge submissions, helping the selection committee -- which consists of parks and recreation director Julia Thompson, assistant city manager Molly Hood and Cape Girardeau Area Chamber of Commerce president and CEO John Mehner -- narrow the list of six viable submissions to three.
Selecting a partner now rests with the city council. The budget for the project is estimated at $12 million, including land, design and construction. The facility's annual budget is projected to be between $500,000 and $700,000 when fully operational, which could take three to five years, according to the city. The facility is expected to be self-supporting within the first five years of operation.
In the request for proposals, each team was asked to identify a property or location that can accommodate a facility of at least 100,000 square feet with a site of seven to 10 acres. The property also needed easy access to major roadways, proximity to "community amenities," a plan to complement its surroundings and enough parking space for 500 to 600 vehicles.
For the actual sports complex, the city asked for sufficient space to fit six collegiate-size basketball courts that can be converted to 12 collegiate-size volleyball courts, a collegiate-size soccer field with indoor turf and ancillary space for spectators, concessions, restrooms, storage, offices and meetings.
Presentations from the top three entities were delivered during a public meeting Tuesday night.
West Cape Development
Larry and Barbara Haertling of West Cape Development Corp. pitched their plan to renovate an existing facility at 1823 Rust Ave. They own the 120,000-square-foot building that initially was constructed to serve as a distribution center. The structure and some parking sits on 6.93 acres, with 4.07 acres available for more parking and 7.53 acres available for expansion. The property also has room for outdoor fields.
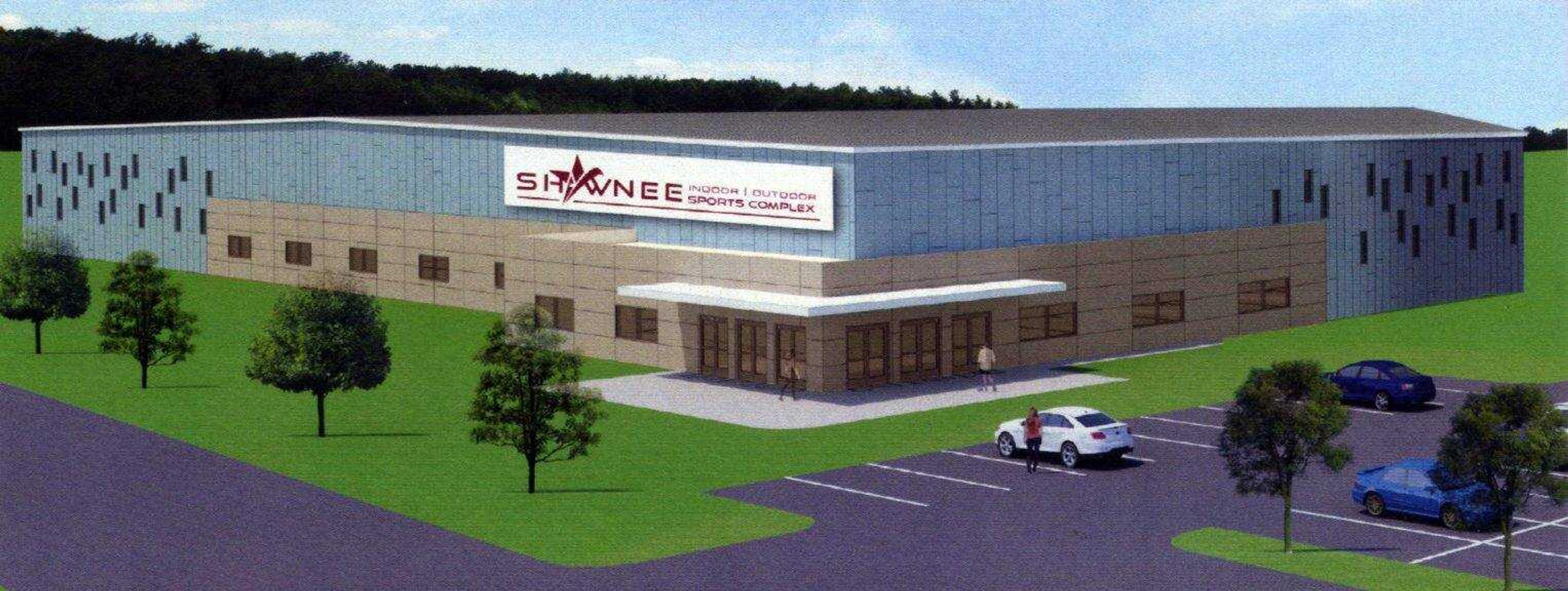
The pair touted an existing structure as one of the biggest benefits their plan had to offer. As Barbara Haertling said, "We're ready to get started."
But that's not the only reason the city might benefit from choosing the Rust Avenue location, they said. The site also sits near Shawnee Park Center, which the Haertlings argued is an established sports facility well known to families in and around the city. A parking area able to fit 500 cars would be built between the new facility and Shawnee Park, making it more convenient. The plan showed space available for outdoor soccer fields near Shawnee's existing fields, although Cape LaCroix Creek divides the two properties.
The location also brings visitors near midtown and downtown while remaining easily accessible from Interstate 55 and Highway 74, Barbara Haertling said. A map of the location and surrounding areas showed amenities such as Isle Casino Cape Girardeau, Southeast Missouri State University, Cape Girardeau Central High School and many stores and hotels within a three-mile radius of the facility.
As for the building's inside, Barbara Haertling said the space is sufficient to fit the number of basketball and volleyball courts and soccer field required by the city. It can accommodate the additional amenities such as concessions and meeting rooms, although at this point Haertling said design plans remain flexible based on the city's needs and interests.
South Kingshighway Investment
Joe Bannister and Matt Sander of Arco Construction -- a St. Louis-based contracting company that has done work in and around Cape Girardeau -- delivered a presentation Tuesday evening on behalf of South Kingshighway Investments LLC, which submitted the proposal to the city. Bannister said working with local contractors on the project would be a priority.
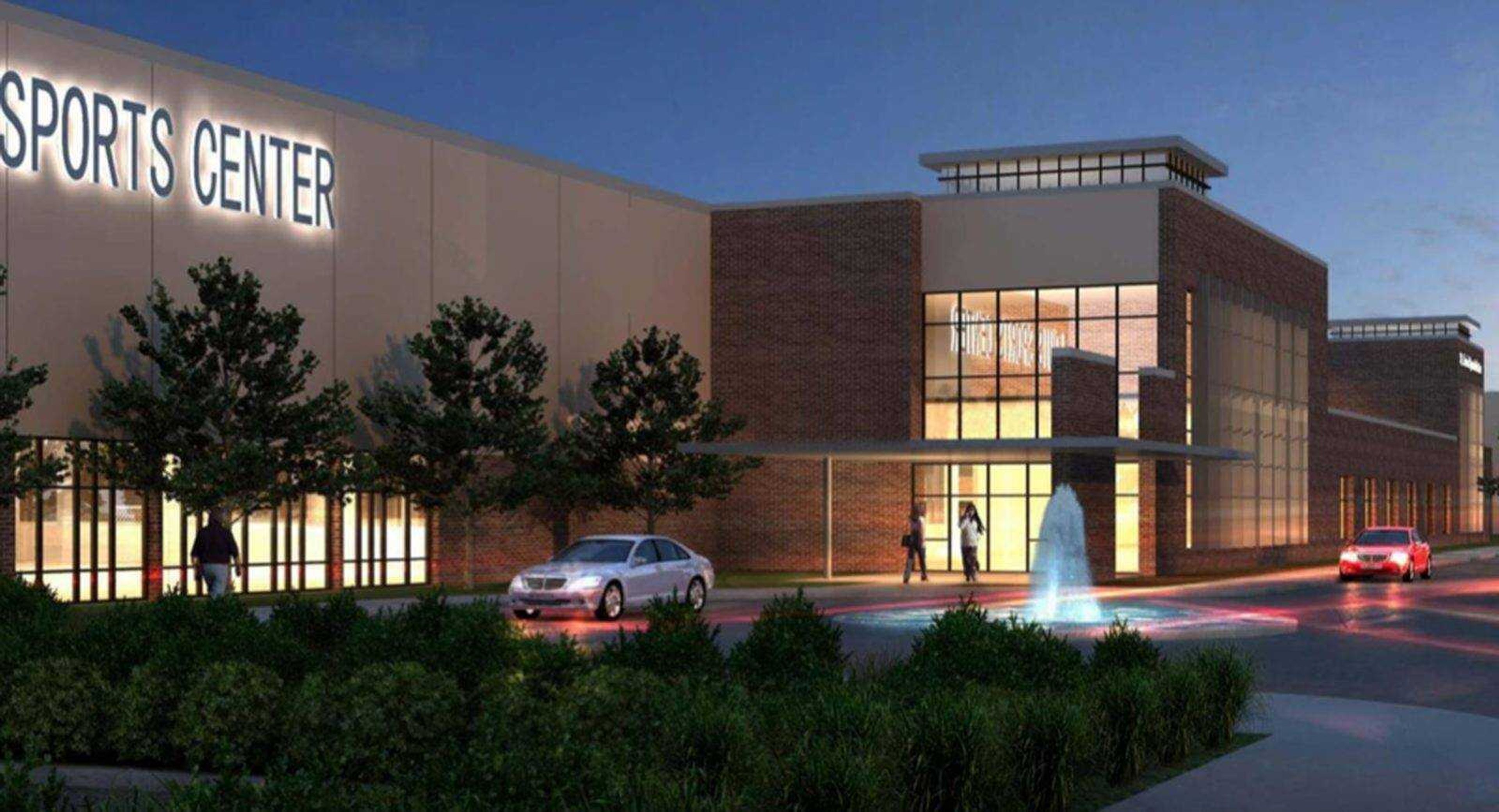
The proposed location is near South Kingshighway and Southern Expressway, southwest of the location proposed by West Cape Development. The 18-acre tract belongs to a private owner and would be purchased, with 9 acres dedicated to the building. A facility of 100,000 or 120,000 square feet could be built in the space.
Besides easy access to major roads and room for expansion, Bannister and Sander said three entrances to the facility presented a major bonus for their location. There already is a stoplight in the area, and Bannister said large signs would be placed near the facility, making it even more visible from the road.
He said the intersection was likely the city's "most southern development point" and noted the potential for other businesses to develop around it. Those opportunities were part of the team's draw to the land. Bannister expressed hopes for the indoor sports complex and said the parks department already boasts a strong base and potential to operate such a facility successfully.
Listening to wants and needs of the city and the community will be a key part of creating the final design of the facility, but Sander explained the team already has a vision to bring visitors in near concessions areas and restrooms. They also proposed meeting rooms that could double as team gathering spaces -- something Sander said parents of young athletes may notice often are in short supply at most facilities.
No exact budget was presented, but Bannister said he believes the project could be completed easily within the $12 million limit. He said he's worked on more than 200 projects, all of which were completed under budget.
Midamerica Hotels
The plan presented by Midamerica Hotels Corp. was the result of a team of engineering and design partners, including Penzel Construction Co., Koehler Engineering, Gray Design Group and Pinnacle Indoor Sports. The proposed location is on U.S. 61 at Interstate 55 -- an area between Cape Girardeau and Jackson known as Center Junction. Visibility from those roads and proximity to county parks were mentioned as benefits.
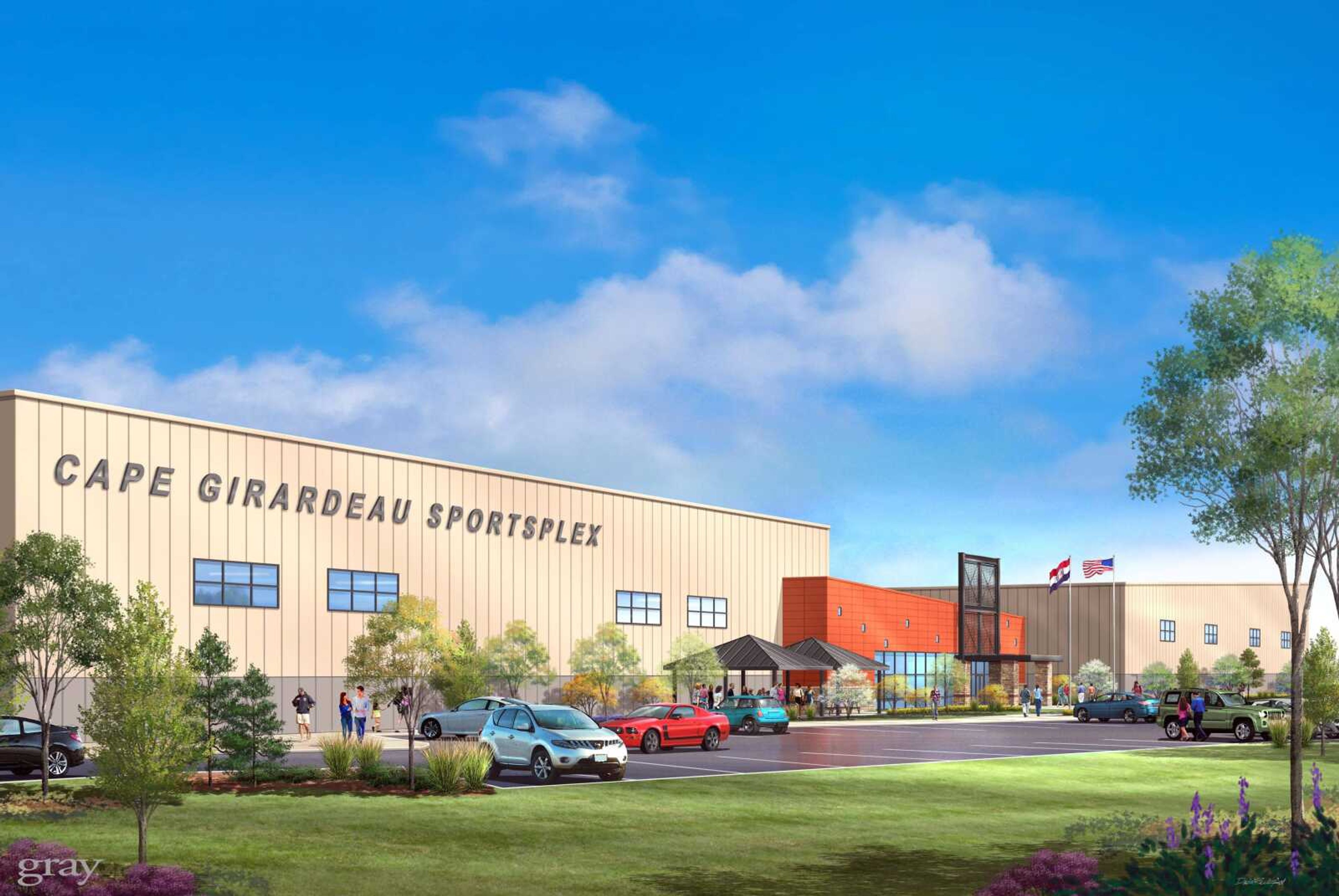
A key point in Midamerica's proposal is to donate 10.27 acres to be used for constructing the facility and parking areas. Joel Neikirk, who led the Midamerica presentation Tuesday, said grading already has been done at the site over the years to get it ready for development, and utilities have been confirmed at the location, meaning the site would not require significant development costs.
The plan calls for the sports complex to be built in the corner of the land farthest from U.S. 61, leaving an adjoining 19.12 acres. The city has options to acquire additional acreage -- which Neikirk said could present opportunities for outdoor facilities -- through purchase or exchange of ground owned by the city.
Midamerica offered one of the most specific plans for facility layout. Electronic basketball goals, volleyball standards and divider curtains would be used for convenience and quick court-to-court changes. Protective netting for spectators and players during multitournament play was included in the design. The facility's focus, Neikirk said, would be comfort and flexibility.

Besides the required number of courts and fields, the 120,982-square-foot facility would offer an additional indoor soccer field, four drop-down indoor batting cages and space to convert three indoor baseball/softball training fields. Including the baseball-themed addition stemmed from a suggestion from several project team members, who pointed out the popularity of the sport and demand for such amenities.
The plans also include party rooms available for rent, mixed with the required office and meeting space.
Midamerica's projected cost for the facility was just below the budget outlined by the city, at $11,996,201.
srinehart@semissourian.com
388-3641
Pertinent address:
1823 Rust Ave., Cape Girardeau, Mo.
South Kingshighway and Southern Expressway, Cape Girardeau, Mo.
U.S. 61 and Interstate 55, Cape Girardeau, Mo.
Connect with the Southeast Missourian Newsroom:
For corrections to this story or other insights for the editor, click here. To submit a letter to the editor, click here. To learn about the Southeast Missourian’s AI Policy, click here.

