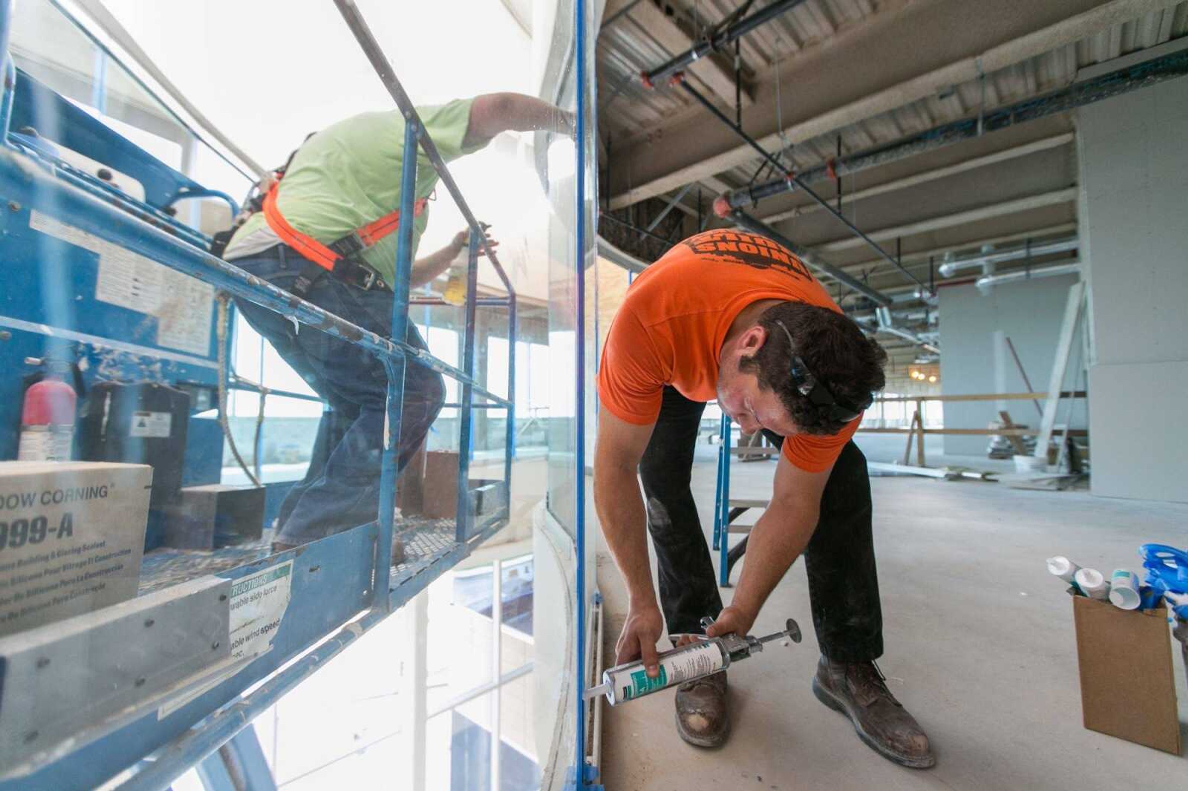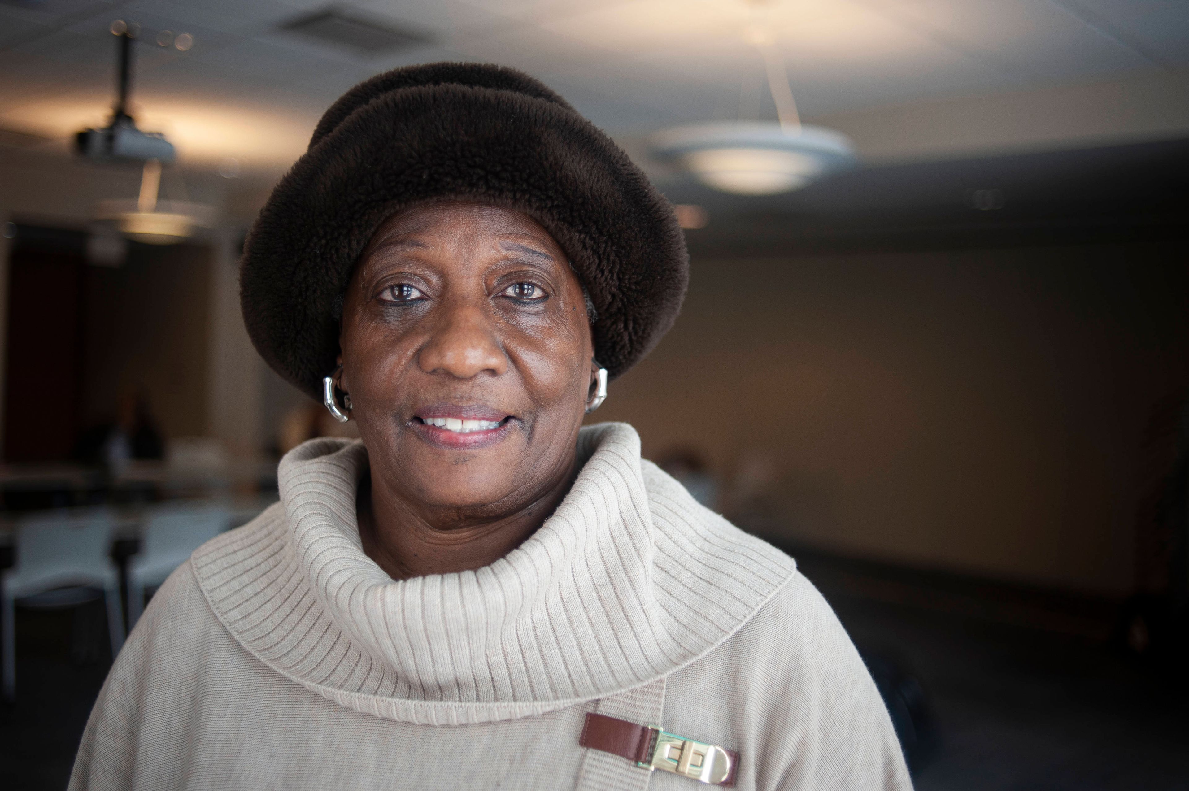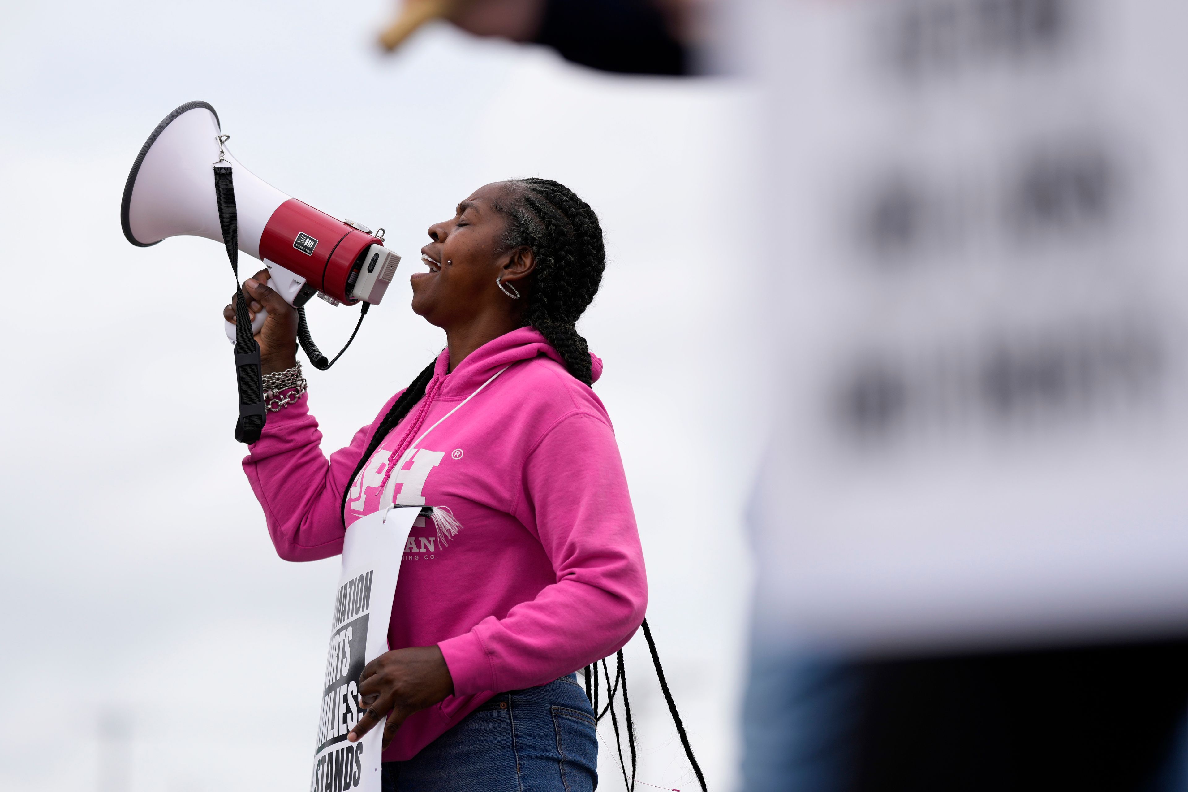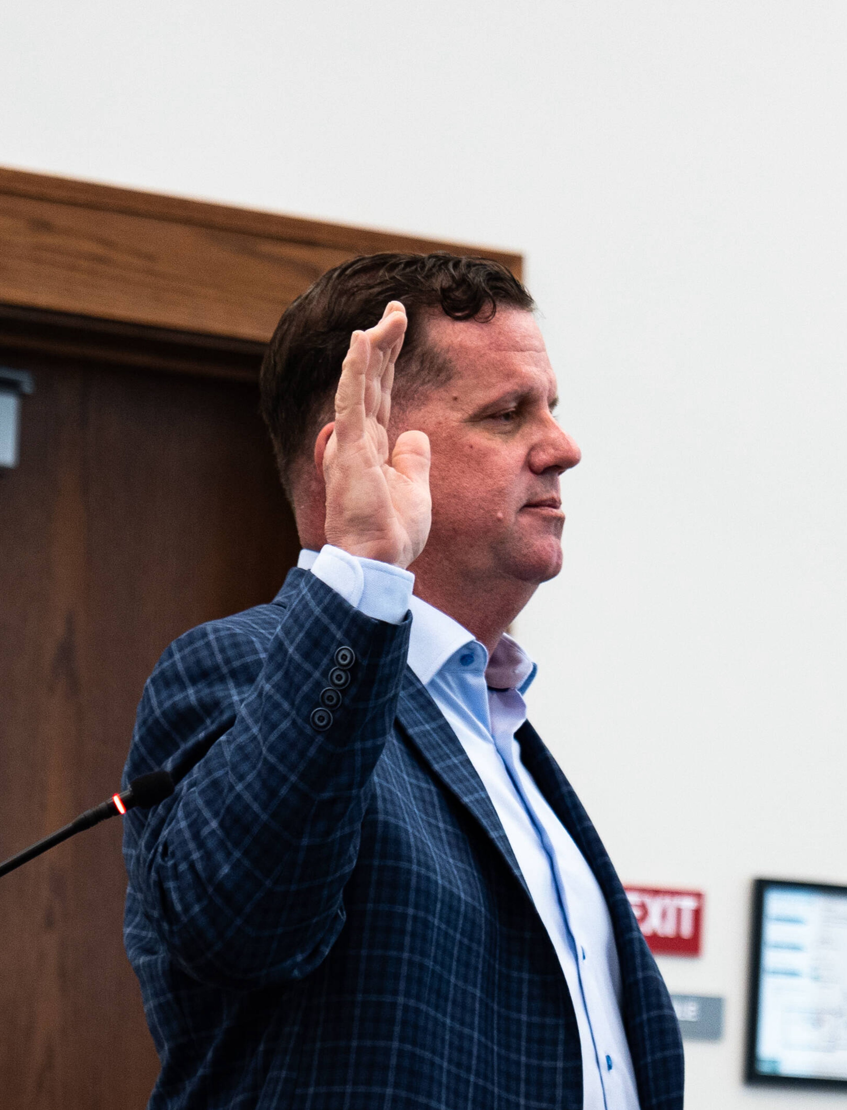Saint Francis Medical Center will move a step closer to completing a multi-year expansion project of its Cape Girardeau medical campus with the July 1 opening of a new five-story patient tower.
The tower, on the hospital's south side, will include dedicated areas for orthopedics, neurosciences, rehabilitation and wound, pain, surgical and medical patients with private rooms for each area; a new entrance to the hospital; a new lobby; a cafe for visitors, patients and employees; and outside, between the older hospital facility and newly constructed tower, a garden.
The top floor will be reserved for future needs that could include more patient rooms or doctors' offices.
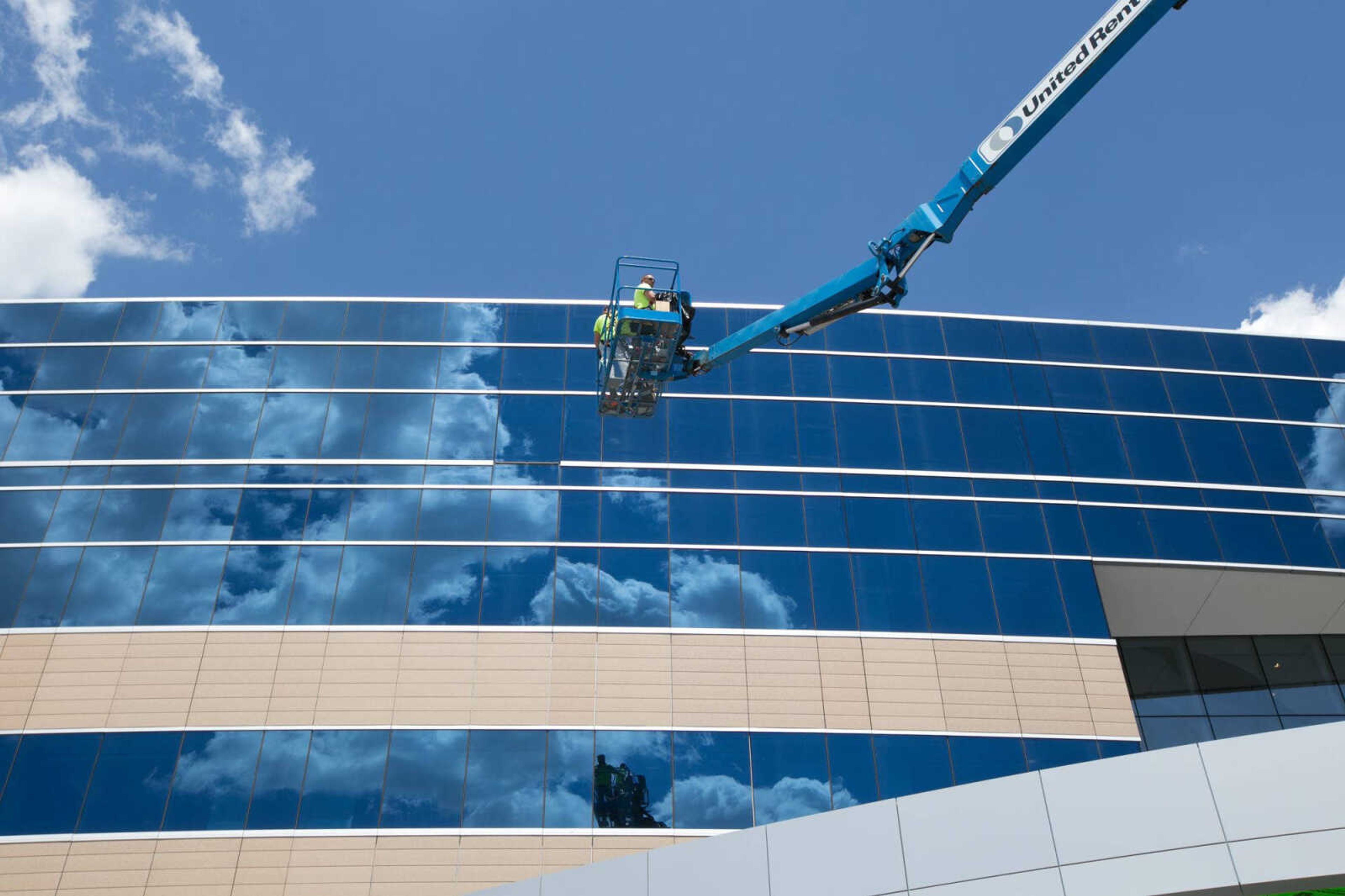
The medical center is a year away from finishing the total Building on Excellence project, which chief executive officer Steven Bjelich said in a recent project update statement "allows Saint Francis to better anticipate changes in the healthcare industry and meet the increasing healthcare needs of our region."
The project, with a cost of $127 million, is part of the hospital's 2011 strategic plan, developed by doctors, other hospital staff and board members.
The Building on Excellence project includes the soon-to-open patient tower; a new pavilion for women's and children's medical services on the facility's north side; and a renovation of existing space.
A first phase of the project, a newly renovated Level III neonatal intensive care unit, opened in late 2013 and since has provided private rooms for babies and their families, said Marilyn Curtis, Saint Francis' vice president of professional services, in the statement. Curtis said the new NICU "offers so much in terms of infection control, family privacy and a more peaceful environment."
The NICU treats about 250 babies each year.
An expanded Family Birthplace center also is in use with the renovation.
Renovation of the northeast side of the hospital, which will include a tower with the pavilion for women's and children's services, is expected to be completed on time and on budget in July 2016 and will conclude the project. A new entrance on the northeast side of the hospital will open in August.
A transition to all private patient rooms throughout the hospital is a hallmark feature of the Building on Excellence project.
Now with 284 beds, the hospital will have 340 private, licensed patient beds once the project is complete.
Curtis said the private rooms are designed for patient comfort and clinical efficiencies.
"For example, private rooms will allow for follow-up procedures that may not necessarily require the patient to move, but previously did because of sharing a room," she said.
Private rooms also are expected to allow for more confidentiality, quiet, comfort and better infection control by decreasing readmissions from infections, Curtis said.
Bjelich said in the statement there will be no rise in cost for patients associated with the project.
The $127 million cost includes $107.5 million for construction, $12 million in capital costs and $7.5 million in financing costs.
Financing the project makes more fiscal sense than spending reserves, since interest rates are low, Bjelich said.
Bonds totaling $154.5 million are covering the project costs and refinancing of existing debt.
In April, Fitch Ratings, an agency that assigns bond ratings as a measure of overall financial health, gave Saint Francis Medical Center an AA- rating with a stable outlook on its bonds.
The agency noted in a statement "strong operating profitability has been driven by strategic investments in key service lines, physician alignment initiatives and effective expense management practices" at Saint Francis.
The addition of space in the Building on Excellence project will bring the Cape Girardeau hospital facility to 1.6 million square feet, and the project is expected to add about 50 jobs to the hospital's 2,700-person payroll.
The Saint Francis Foundation also has raised nearly $3 million for the Building on Excellence project.
The money has funded a chapel renovation, accomodations in the NICU, the new outdoor Healing Garden, a statue of Saint Francis and water feature and the Friends Cafe.
The Friends Cafe, named after The Friends of Saint Francis foundation group, is a partnership between Saint Francis and the Cape Girardeau restaurant My Daddy's Cheesecake and will open in the south tower July 1.
The cafe will feature menu items from the restaurant and is open to patients' families, hospital visitors and staff.
A blessing by the Rev. James V. Johnston Jr., bishop of the Diocese of Springfield-Cape Girardeau, will celebrate the opening of the tower and will be held exclusively for Saint Francis employees, volunteers, members of the auxiliary and donors, according to the hospital.
eragan@semissourian.com
388-3632
Pertinent address:
211 Saint Francis Drive, Cape Girardeau, MO
Connect with the Southeast Missourian Newsroom:
For corrections to this story or other insights for the editor, click here. To submit a letter to the editor, click here. To learn about the Southeast Missourian’s AI Policy, click here.
