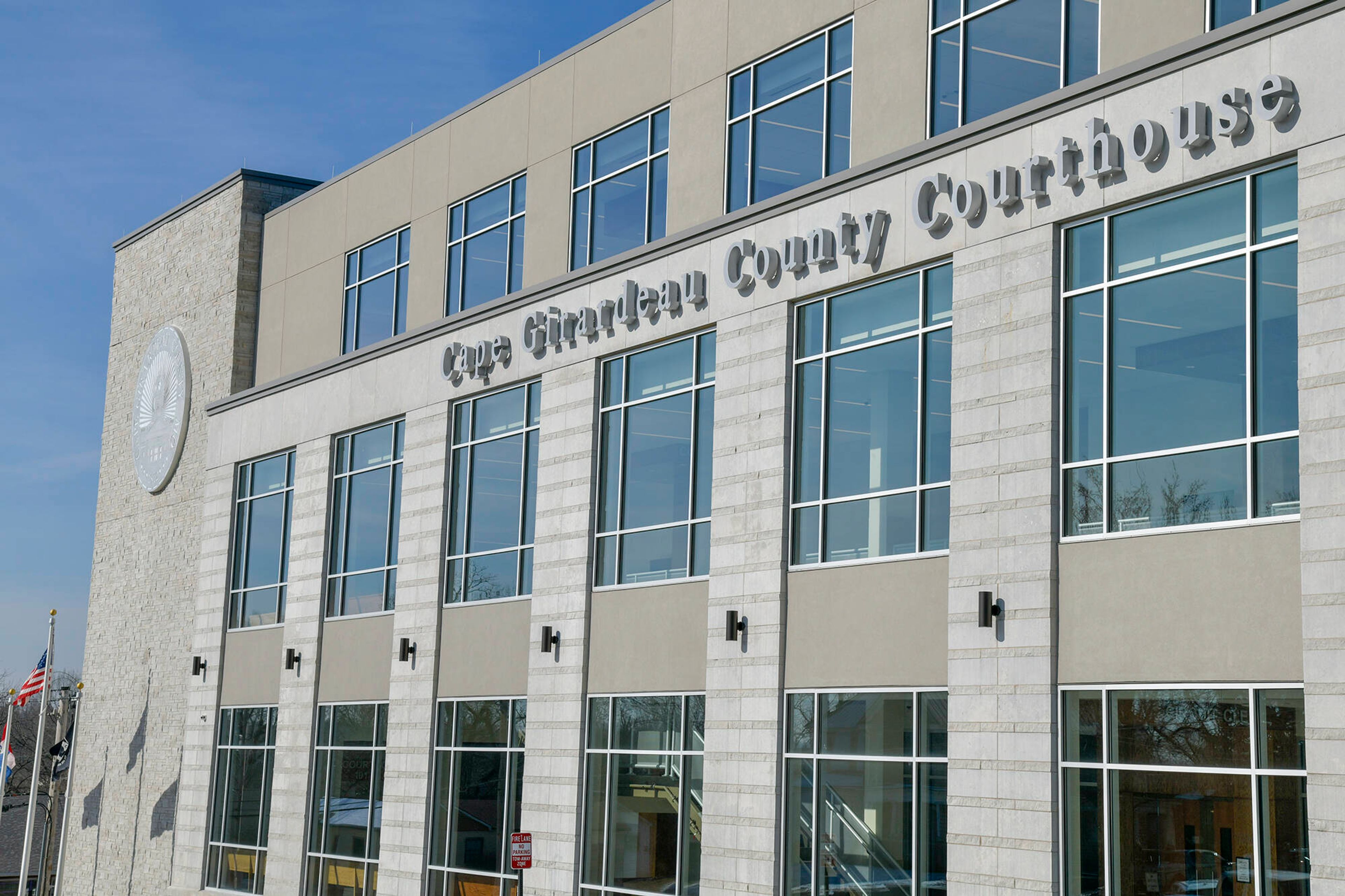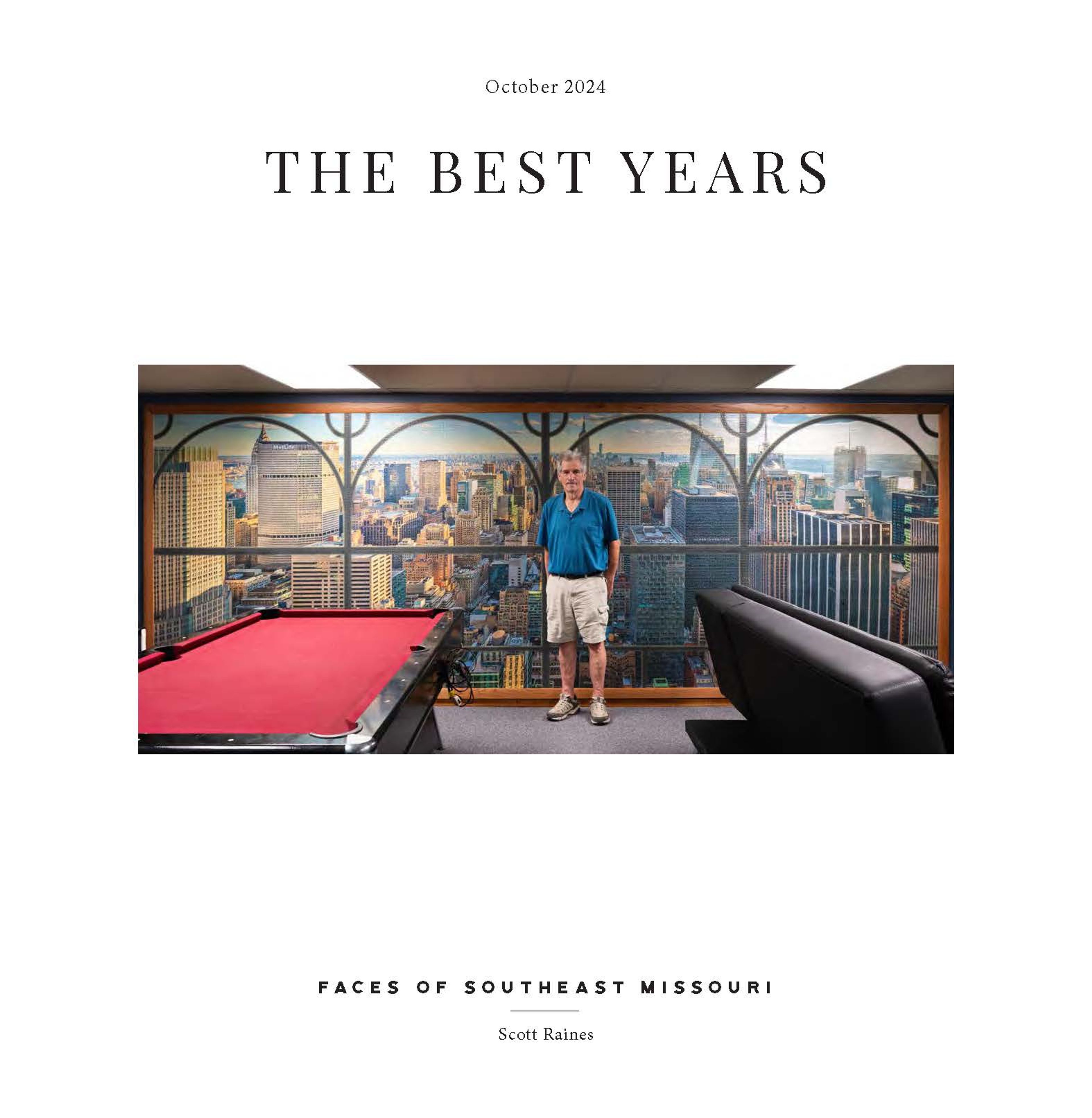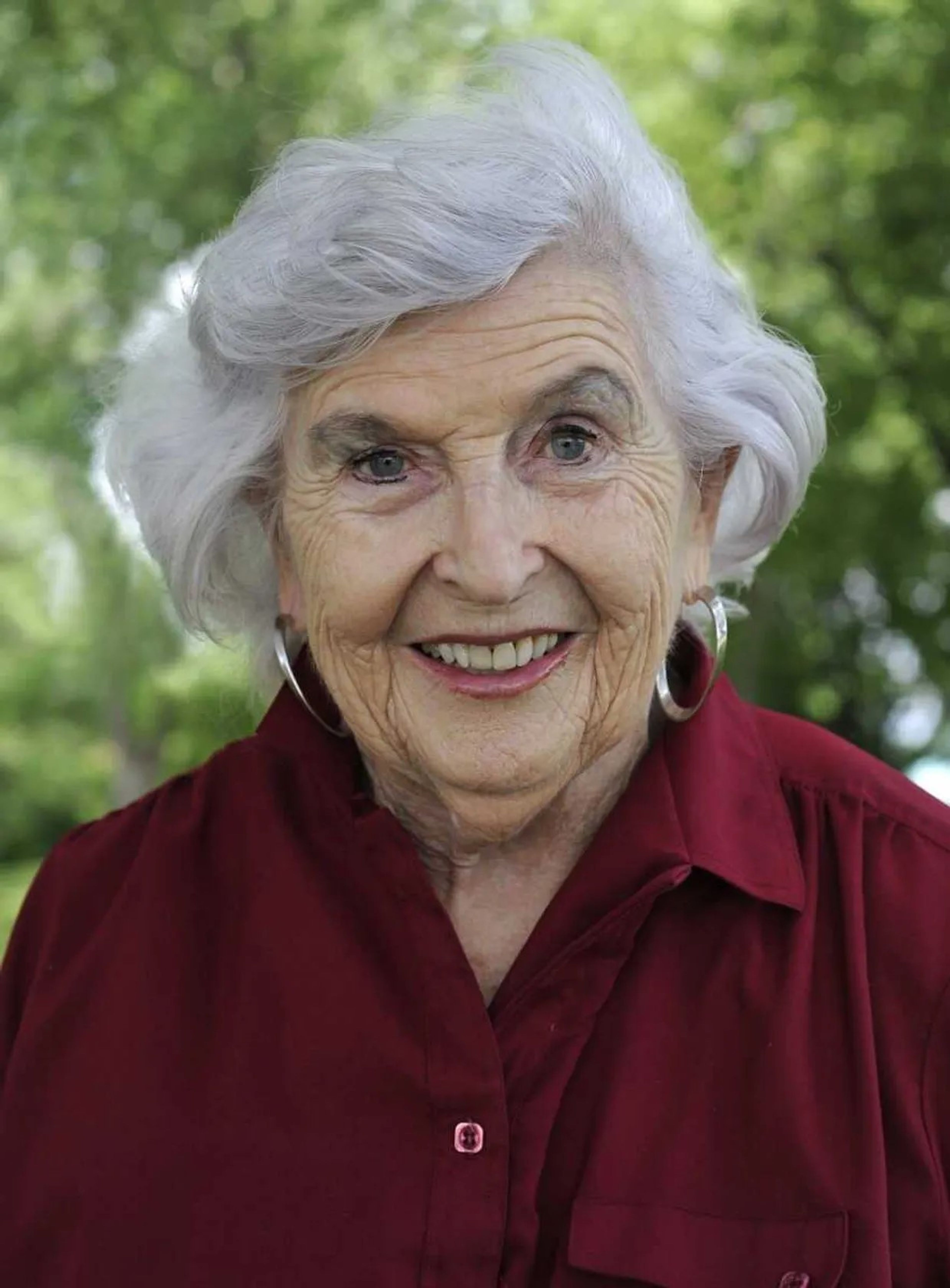Endless Sunset
Shadows of leaves and limbs scatter light from the sunset across two steep gables and through a picture window into the master bedroom of this week's Showcase Home. Hunter green trim softens white vinyl siding on both the house and a detached single-car garage with a manual door...
~ Home in Sunset area offers plenty of peace and space.
Shadows of leaves and limbs scatter light from the sunset across two steep gables and through a picture window into the master bedroom of this week's Showcase Home.
Hunter green trim softens white vinyl siding on both the house and a detached single-car garage with a manual door.
A concrete patio and a second floor balcony offer areas for lounging and recreation, complete with a basketball hoop and trampoline. Two sets of stairs lead into the sunroom beneath the balcony or into the basement.
Tall, thin trees border the deep backyard that faces Southeast Missouri Hospital. Bungalows and ranch homes line the neighborhood in what is known as the Sunset area.
A frosted glass front door opens into a brief entryway. Through one archway, the two-windowed living room opens to the left, while the kitchen can be seen through a second archway and the sunroom through a third doorway. Between the living room and kitchen, a plush carpeted stairwell leads to the second floor.
The living room and master bedroom portray warmth and tradition with solid wood floors, which are offset by the rustic finish of cool, stone-gray ceramic tiles in the kitchen, main bathroom and sunroom. Neutral paint with white trim covers every room.
A small table and chairs will fit into the L-shaped kitchen that has oak cabinets trimmed with spindle molding. A double-level pantry is followed with a refrigerator inset, then a stove and above-range microwave. Along the outer wall sits a sink beneath a window and a dishwasher.
To the left of the kitchen, a door leads into a full-unfinished basement with a furnace and water heater anchored in the center. To the right, a third archway leads into the master bedroom to the left and the main bathroom to the right.
The master bedroom features pinewood flooring, a picture window and a walk-in closet. The spacious main bathroom hides a closet with washer and dryer hook-up. A beveled mirror extends the length of the double-sink vanity with laminate counter-tops.
The neutral paint and plush carpeting continues onto the second floor. An L-shaped hallway has a solid wood desk mounted into the corner, and the hallway ends with a doorway onto the wooden-railed balcony. A narrow closet holds a second furnace.
Two bedrooms sit opposite each other at the end of the hall, each containing two windows and either one or two bi-fold closets. The third bedroom contrasts the entire house, presenting wood panel walls trimmed in white, sloped ceilings, a built-in chest of drawers and a bifold closet.
The second bathroom resembles an elongated standard bathroom.
The home features two air-conditioning units and two furnaces, providing separate, centralized heating and cooling for each floor.
jmetelski@semissourian.com
Connect with the Southeast Missourian Newsroom:
For corrections to this story or other insights for the editor, click here. To submit a letter to the editor, click here. To learn about the Southeast Missourian’s AI Policy, click here.







