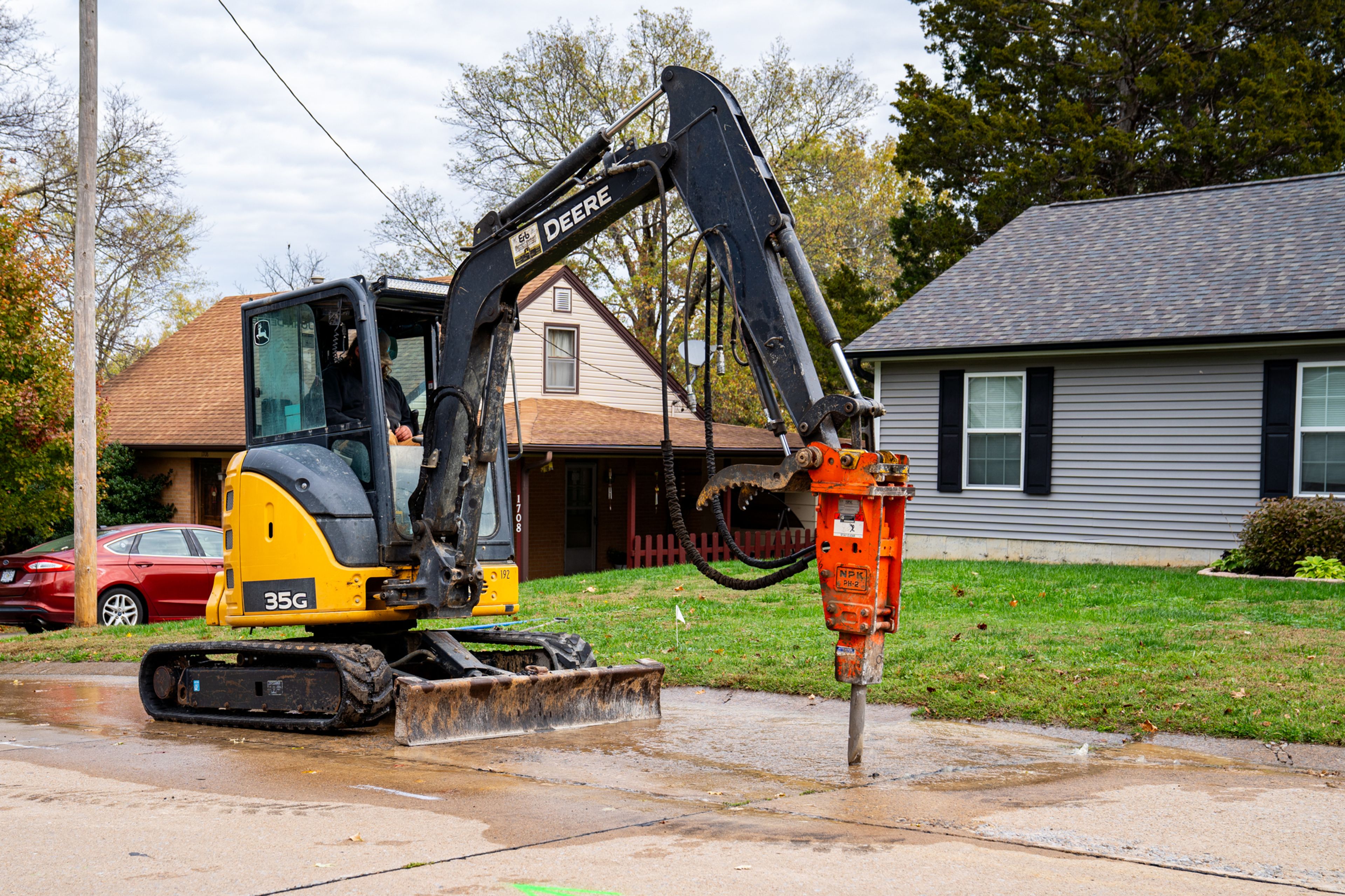Room to grow
n a quiet, well-established neighborhood sits this two-story house, with earth toned brick and cream colored siding. Walk up the sidewalk, which is lined with small shrubs, onto the front porch. A cream-colored door opens to the foyer, with a tall cathedral-style ceiling and hardwood floors. Adjacent to the tan-colored wall foyer is the dining room to the right, the living room to the left and a neutral carpeted staircase leading to the second floor of the home...
- a quiet, well-established neighborhood sits this two-story house, with earth toned brick and cream colored siding.
Walk up the sidewalk, which is lined with small shrubs, onto the front porch. A cream-colored door opens to the foyer, with a tall cathedral-style ceiling and hardwood floors. Adjacent to the tan-colored wall foyer is the dining room to the right, the living room to the left and a neutral carpeted staircase leading to the second floor of the home.
Enter the dining room, which has a floor to ceiling window looking into the front yard. The room has neutral-colored carpeting and tan walls with white crown molding. A chandelier hangs from the white ceiling.
An entryway from the dining room leads into the hardwood floor of the kitchen. Oak cabinets, with a built in china cabinet and wine rack, line the curved shaped kitchen counter top. Barstools can be placed on one side of the counter for a spot to eat breakfast.
To the left of the double sided sink is a white dishwasher. A window is above the sink, looking into the backyard of the home.
Also in the kitchen is plenty of pantry space and a spot for a kitchen table. Two doors open from the kitchen on to a wooden deck, which runs from one end of the home to the back of the two-car garage. A laundry room, with shelves running along the walls, is next to the kitchen and a doorway opening to the garage.
A family room, with cream-colored berber carpet, is connected to the kitchen. Five floor-to-ceiling windows provide natural light into the room. On the side wall of the family room is a neutral-colored stone gas fireplace, which can be converted to wood-burning.
Two white French doors open to the living room, with taupe-colored walls and neutral carpet. A large floor-to-ceiling window is in the middle of the front wall.
Off the front foyer is a small hallway, separating the two sides of the home. A half bathroom, with tan walls, is in the hallway. Across from the bathroom is a door that leads to the partially finished basement.
The basement, with neutral carpeting and walls, has three rooms and a full bathroom. One room can be converted to a bedroom, with a plenty of closet space. Across the hall is an unfinished utility room, with wooden shelves along the walls.
At the back of the basement is a spacious familiy room with a window and double doors opening to a patio in the backyard.
Back in the foyer, the staircase leads to the second floor of the house. To the left is a master bedroom, with neutral walls and carpet. A huge bay window overlooks the front yard from the lighted ceiling fan bedroom.
The bedroom features a large walk-in closet with a shoe rack. To the right of the closet is a bathroom, with a double sink vanity, shower, toilet and jacuzzi-style bathtub. There is also a linen closet in the white-tiled, cream-colored bathroom.
Three other rooms and a bathroom are on the second floor of the home. The first room, in the center of the hallway, can be used for a bedroom or as an office. To the right is a larger bedroom, with a window overlooking the backyard and neutral carpet and walls.
At the front of the house is the third bedroom, with pale yellow walls and a flowered border along the top. Built-in shelves underneath two windows provide a bench for a child's toys or a place to sit and look into the front yard. There are two spacious closets on the side wall of the bedroom.
A bathroom, with a vanity sink and bathtub, separates the two bedrooms on the side of the house. Pale blue walls with a tie-dyed border along the top provide a fun atmosphere for a child.
This two-owner, 12-year home is located in the Clippard School District in Cape Girardeau.
jfreeze@semissourian.com
Connect with the Southeast Missourian Newsroom:
For corrections to this story or other insights for the editor, click here. To submit a letter to the editor, click here. To learn about the Southeast Missourian’s AI Policy, click here.








