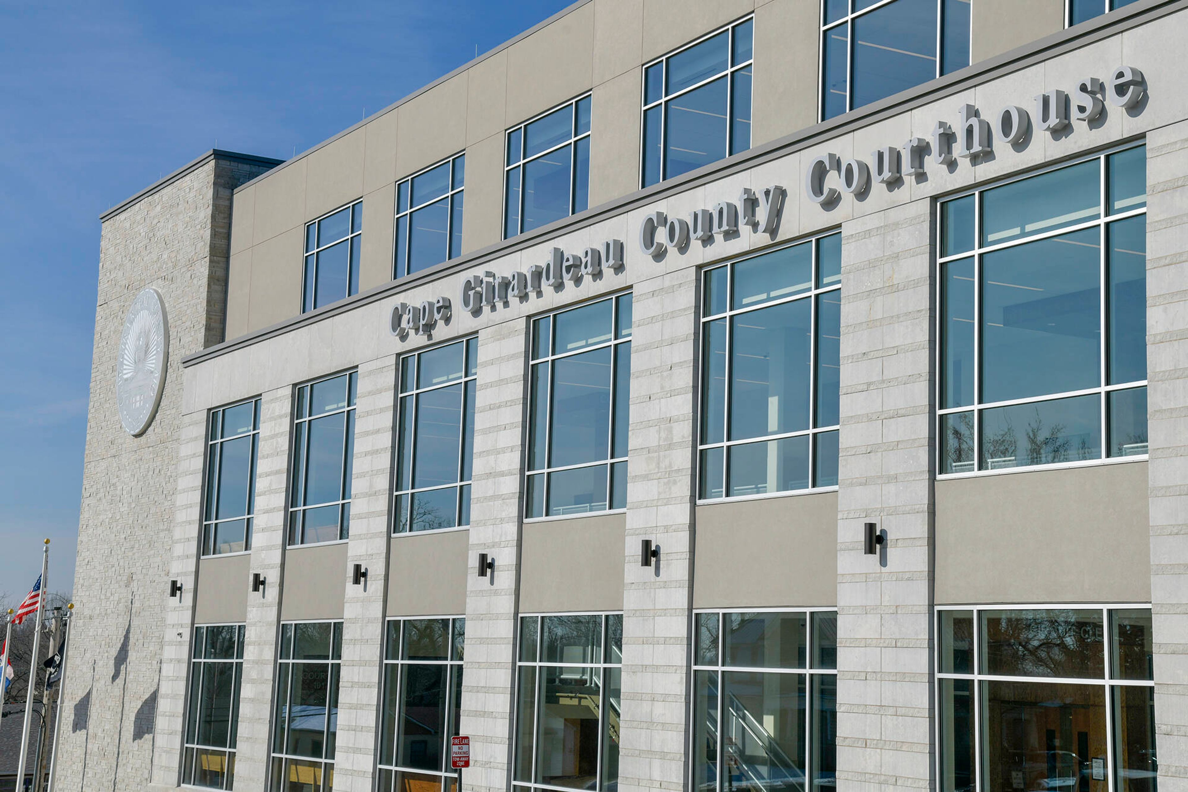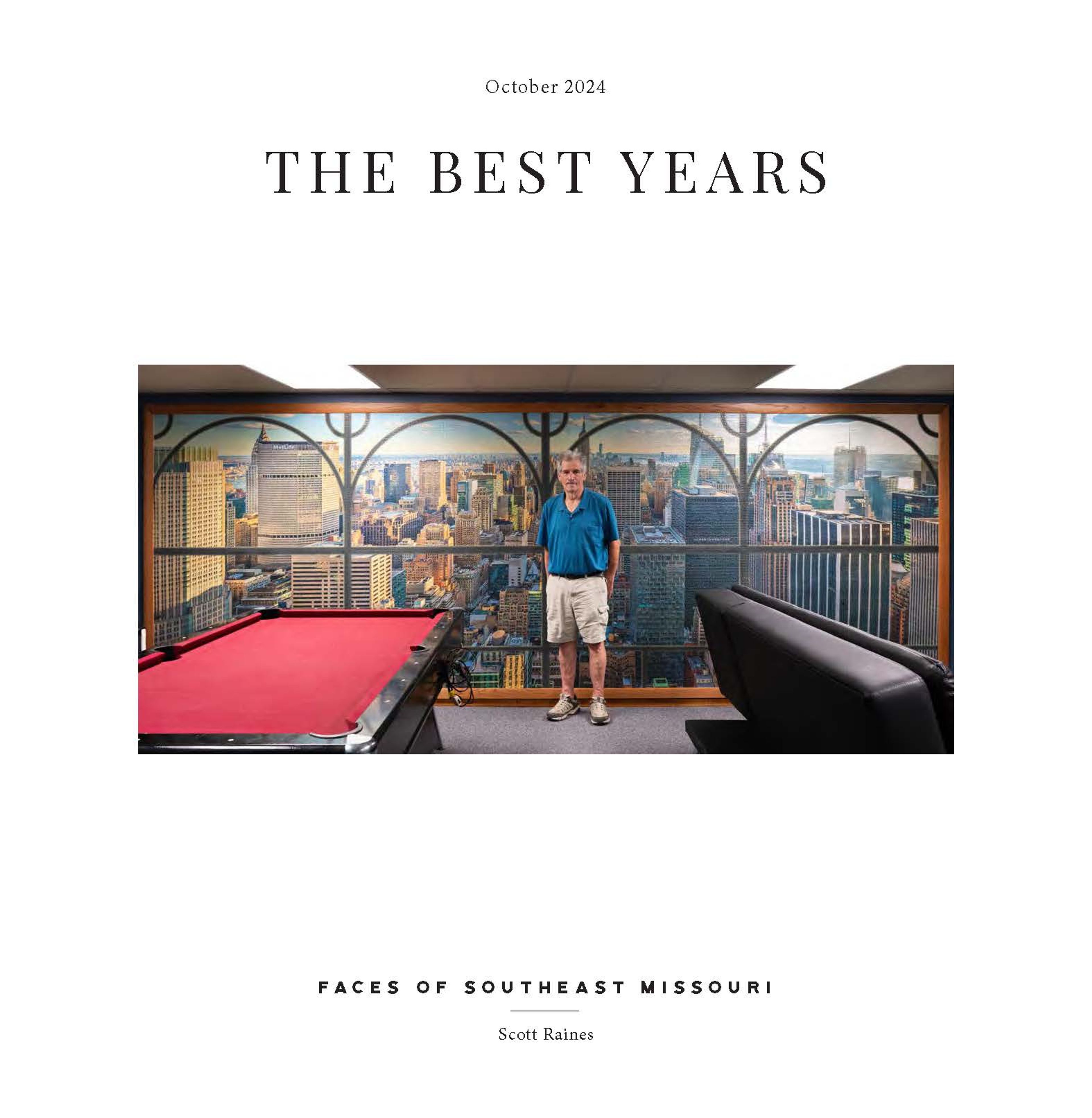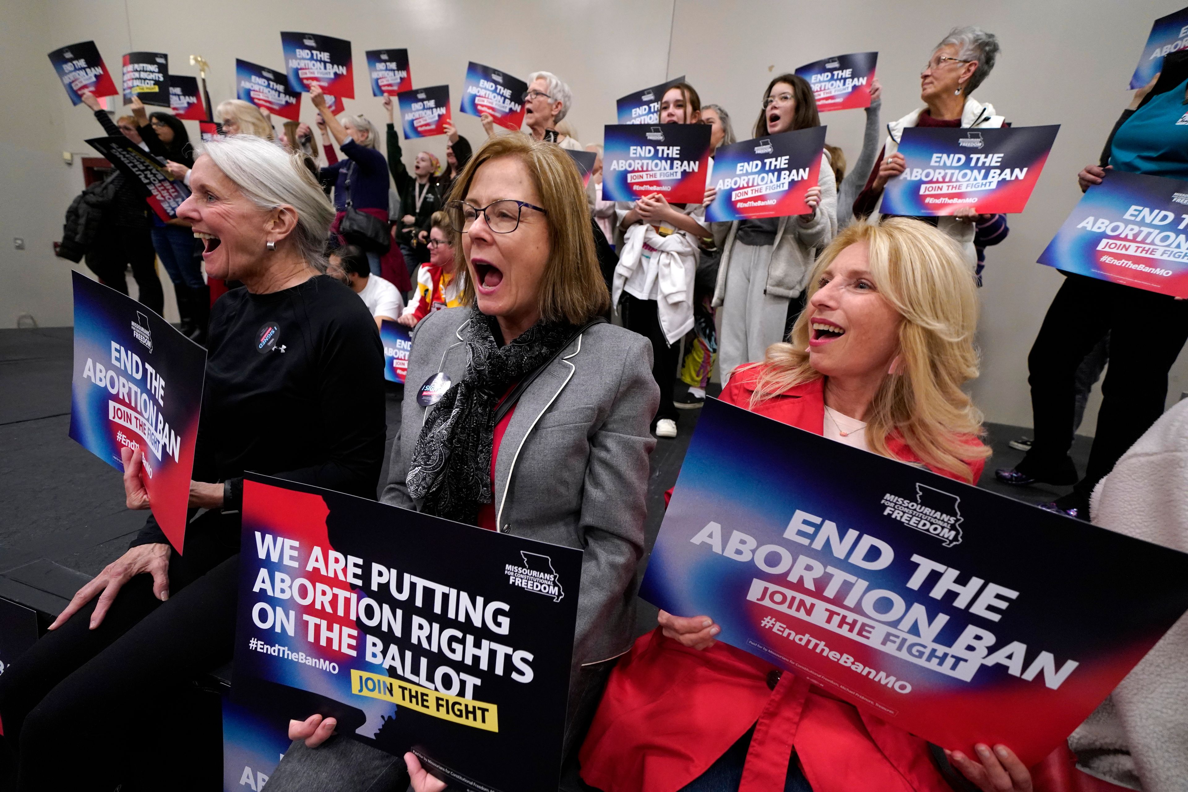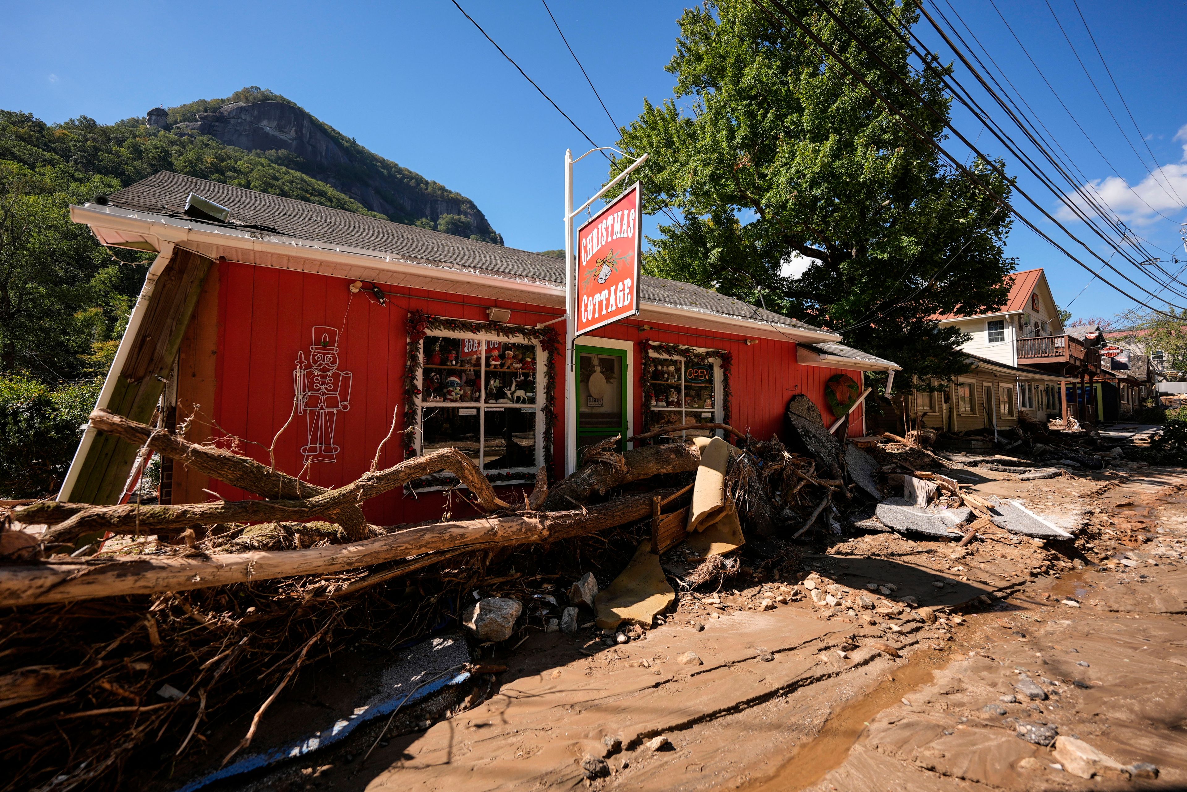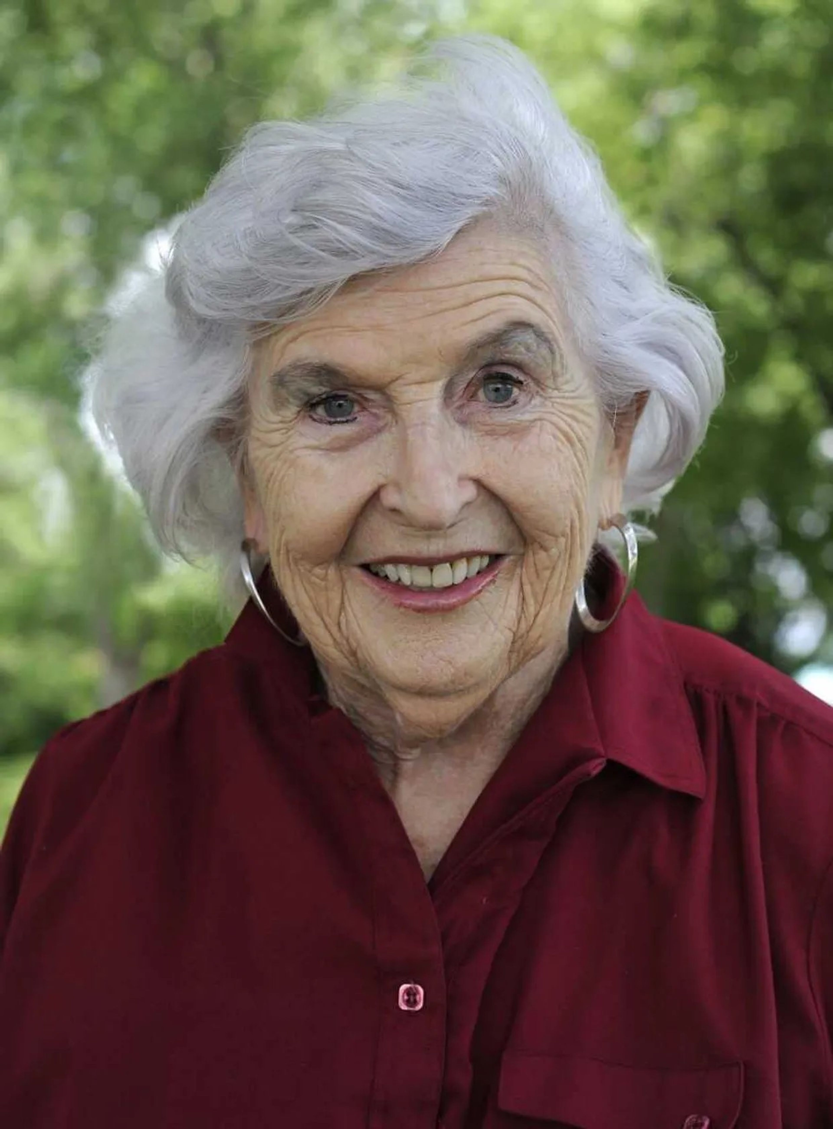Board reviews latest River Campus designs
Retractable seating, moveable floors and expandable stages -- it's kind of a "Swiss Army knife" approach to theater building, said one of the presenters showcasing the latest designs of Southeast Missouri State University's proposed River Campus...
Retractable seating, moveable floors and expandable stages -- it's kind of a "Swiss Army knife" approach to theater building, said one of the presenters showcasing the latest designs of Southeast Missouri State University's proposed River Campus.
The River Campus Board of Managers met Wednesday to review the schematic designs for the new arts campus. Previous meetings between the board and designers have resulted in the latest outcome, said Dennis Holt, university vice president for administration and enrollment management. Their combined effort to stay within the $36 million budget reduced the project's previous conception by about 24,681 net square feet.
"We only have so much money," Holt said. "And some of these sources of funding come with commitments that are non-negotiable. We had to cut a lot of square feet to come within budget. The process is not done."
That was evidenced by further discussion at the meeting of moving a few walls here and there to accommodate the needs of the different departments that will occupy the campus.
"As we burrow down into the project, there will be more changes that need to be made," Holt said.
Brent Byers, lead project designer with Jacobs Engineering Group, led a PowerPoint presentation for the gathering. He said the goal was to have the old seminary building opened by the fall of 2006 and the new theater by January 2007.
He showed board members floor plans and seating arrangements but reminded them that continuous fine tuning may create more changes. At present, the designs include a 950-seat main theater with a single balcony, a 204-seat flexible theater with retractable seating that enables the room to double as a dance studio, a 156-seat recital hall in the old seminary building, art studios on the lower level terrace and a museum.
The university's sculpture and ceramics departments would remain on the main campus due to some of the studio space cutbacks on the River Campus, Byers said. But the building's main lobby has been designed large enough to accommodate banquets or meetings.
Theater seating was designed with comfort and stage view in mind and with seats ranging in width from 21 to 24 inches and placed in a staggered arrangement, Byers said.
Amir Yaznanniyaz of Arup Acoustics explained how his firm conducted 48 hours of sound tests around the River Campus site to help determine how the structure should be built to keep exterior noise from penetrating its walls and still be acoustically adaptable for different kinds of performances.
Also present at the meeting were representatives from construction management firm BSI Inc. and Theater Projects Consultants.
Board member Ruth Knote was impressed by the presentation.
"I think it's been a tremendous project and we've had some budget considerations, which they've handled really well. It's going to be a great asset to the city of Cape Girardeau," she said.
mwells@semissourian.com
335-6611, extension 160
Connect with the Southeast Missourian Newsroom:
For corrections to this story or other insights for the editor, click here. To submit a letter to the editor, click here. To learn about the Southeast Missourian’s AI Policy, click here.
