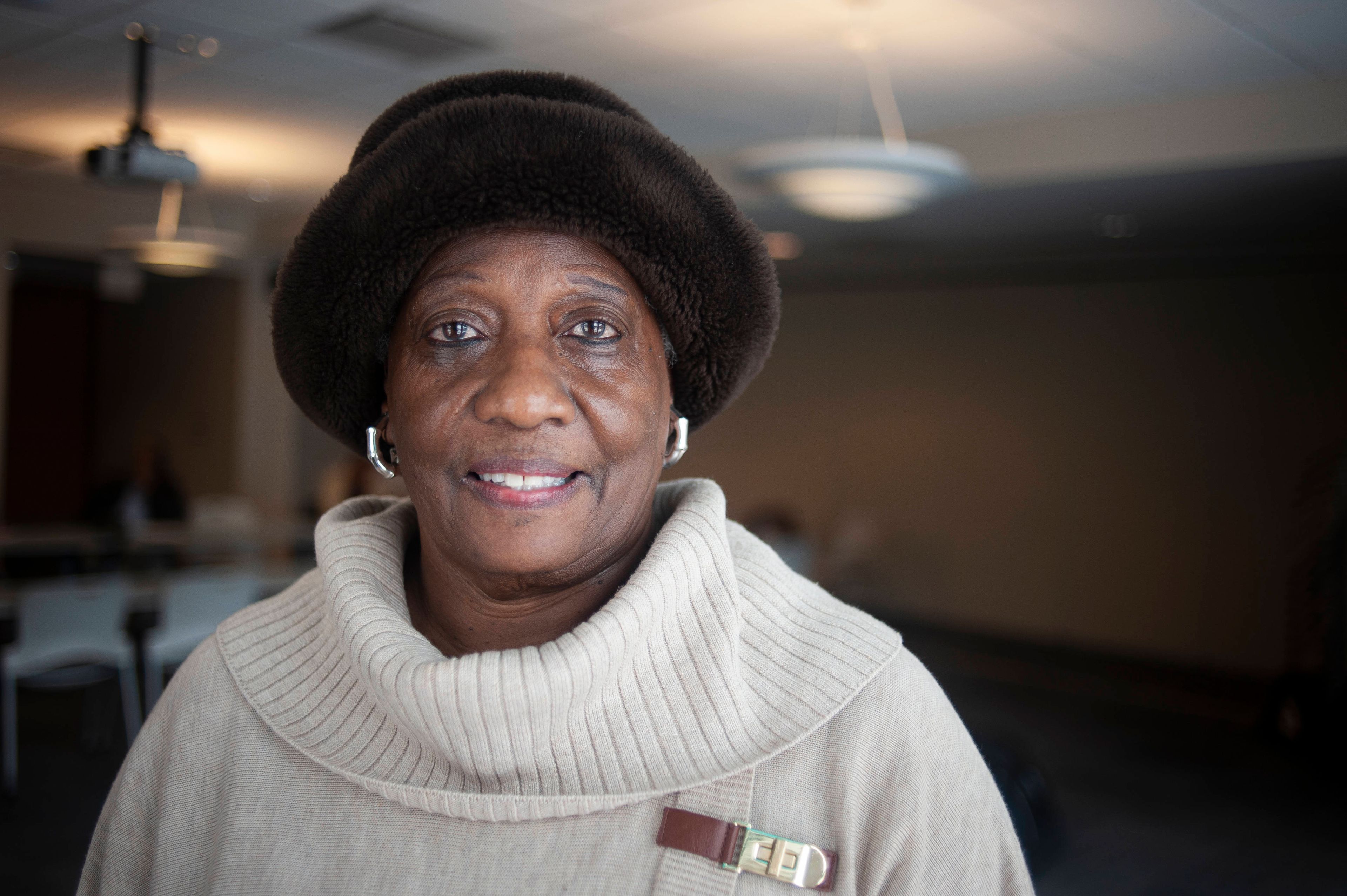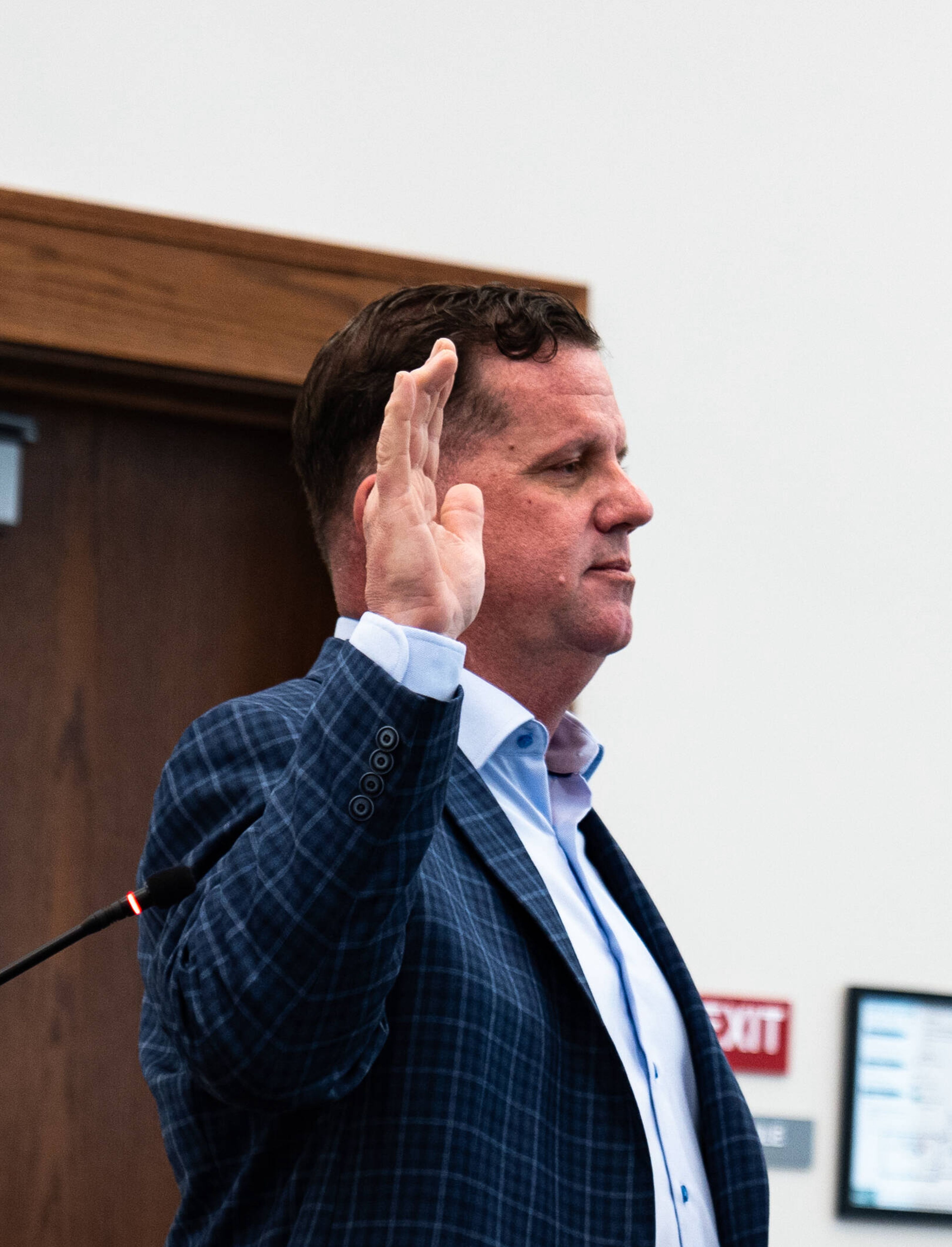Jackson School District's plans for expanding its high school include $25 million in improvements and new construction to begin as early as the fall of 2005.
The school, with its 1,200 students, has battled a lack of space and deteriorating buildings for 10 years. District officials now have a basic layout for the future campus, which will remain at the current site on Missouri Street.
The plan includes a new 30,000-square-foot gymnasium, a two- or three-story facility for agribusiness and a new 60,000-square-foot building for administrative offices, cafeteria, English, social studies and business classes.
All of this hinges on passage of a bond issue that may be put before voters as early as November, said superintendent Dr. Ron Anderson.
"It's a neat concept that will serve the community well for a long time," said Anderson.
Anderson said the current plan would accommodate future growth in students and programs through the year 2020. If lack of space is an issue then, the new plan allows for classroom additions to the campus.
Some of the high school's buildings date back to the 1920s. Many of the rooms haven't been updated since the 1950s.
Anderson said the cost of relocating the high school and building a completely new campus was prohibitive because of the $12 to $14 million the district has already invested in the Missouri Street site.
Last year, district officials proposed a community center/aquatic center or library joint venture with the city of Jackson, but such a partnership has not yet been agreed upon. The layout for the revised campus includes space for either of those buildings if the city decides to go forward, said Anderson.
Anderson said the next step in considering the joint venture is to gather representatives from the community who are interested in the project and hear their ideas.
"There's something in the plan for a library and community center. Maybe as we move along they'll become a part of it," Anderson said. "If not, that will be fine. This way, nobody's forced into making a decision."
Anderson said it will take approximately a year after a bond issue is passed to finalize plans before the actual construction can start. If the issue is placed on the November ballot and passes, the project may begin in the fall of 2005.
"It's time to deal with this issue. Our programs are thriving, but we are very handicapped with our facilities," Anderson said.
High school principal Rick McClard said the school has been fighting space issues for a decade.
"We're the largest school in Southeast Missouri now, and quite honestly our facilities may be the worst in Southeast Missouri," said McClard.
Right now, McClard said, the biggest space problem is in B building, which is home to the industrial technology, music, agribusiness, and family and consumer sciences programs.
There is little work space for shop classes. The band has to practice in the gymnasium because there's not enough room for instruments. Some FACS classes actually meet in the First Baptist Church, a block away on High Street.
"All of our programs are growing by leaps and bounds," McClard said. "But our facilities are holding us back."
A new 22,000-square-foot facility for the agribusiness, industrial arts and FACS classes will be built across Missouri Street from the high school, where a school-owned duplex now stands.
Overall, the lack of space has created scheduling problems, safety hazards and prevented some program growth. The high school can't host district basketball tournaments because the gymnasium is too small.
The C building, which now holds the history and English departments, is in need of electrical work. Most of the classrooms only have one electrical outlet and insufficient lighting. Under the new plan, $1.5 million will be spent renovating C building. Another $1.5 million will be spent adding on space for the music and art departments to that building.
The A building, which holds business classes and special services, has 25 to 30 students in classrooms designed for 20. That building, the oldest on the campus, will be torn down to make space for a possible community/aquatic center. The B building, which now holds the agribusiness, industrial arts and music program, will be torn down as well.
A new building with administrative offices, English, business and social studies classrooms and a cafeteria will connect to the current Math and Science Building, the only space not being changed under the plan. The new cafeteria will allow for a closed campus, so that students will no longer leave the school for lunch.
cclark@semissourian.com
335-6611, extension 128
Jackson's plan
Jackson school officials have a plan for a future high school campus, construction on which could begin as early as 2005. The plan hinges on a bond issue, which voters could decide on as early as November.
Connect with the Southeast Missourian Newsroom:
For corrections to this story or other insights for the editor, click here. To submit a letter to the editor, click here. To learn about the Southeast Missourian’s AI Policy, click here.






