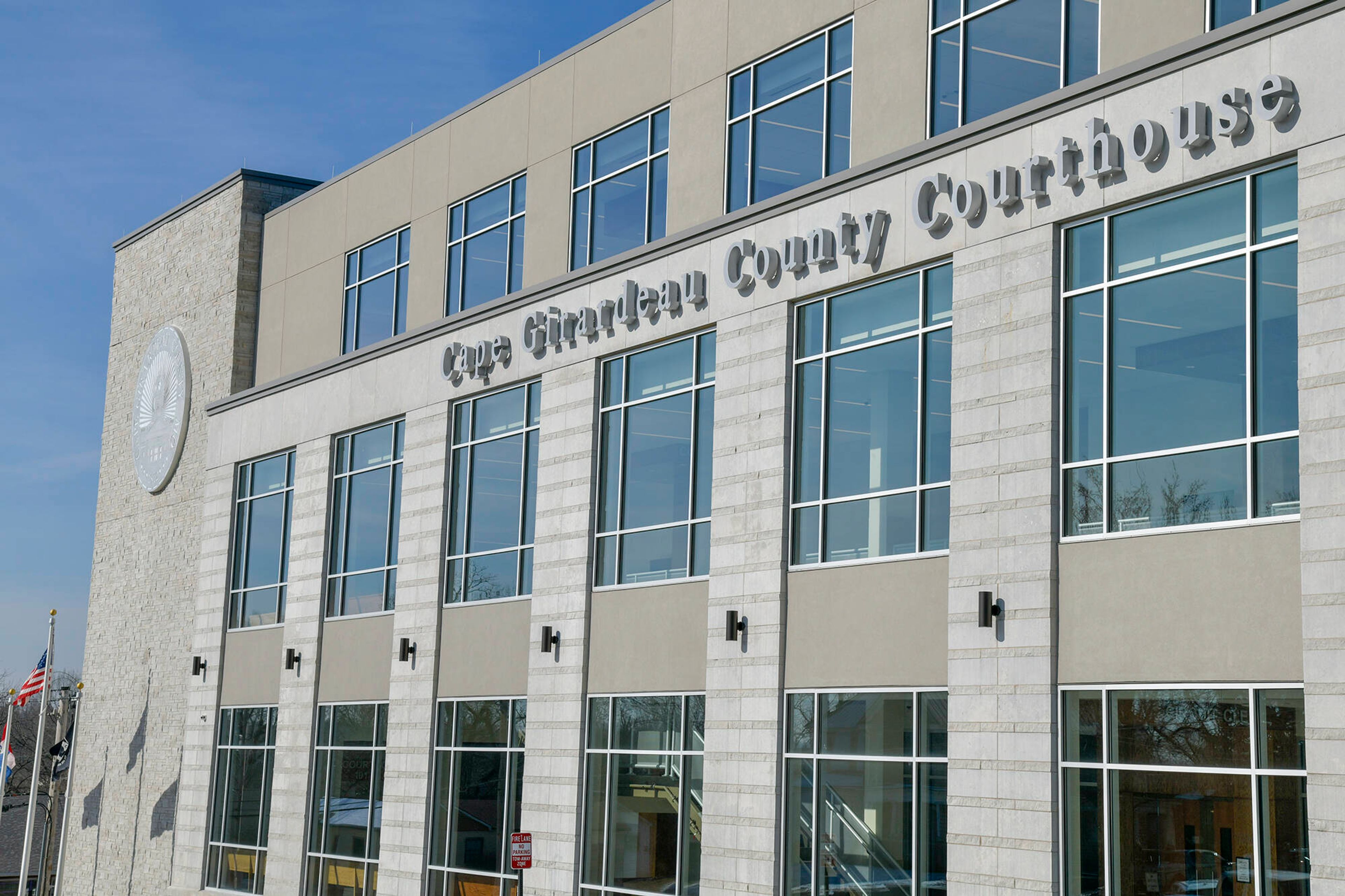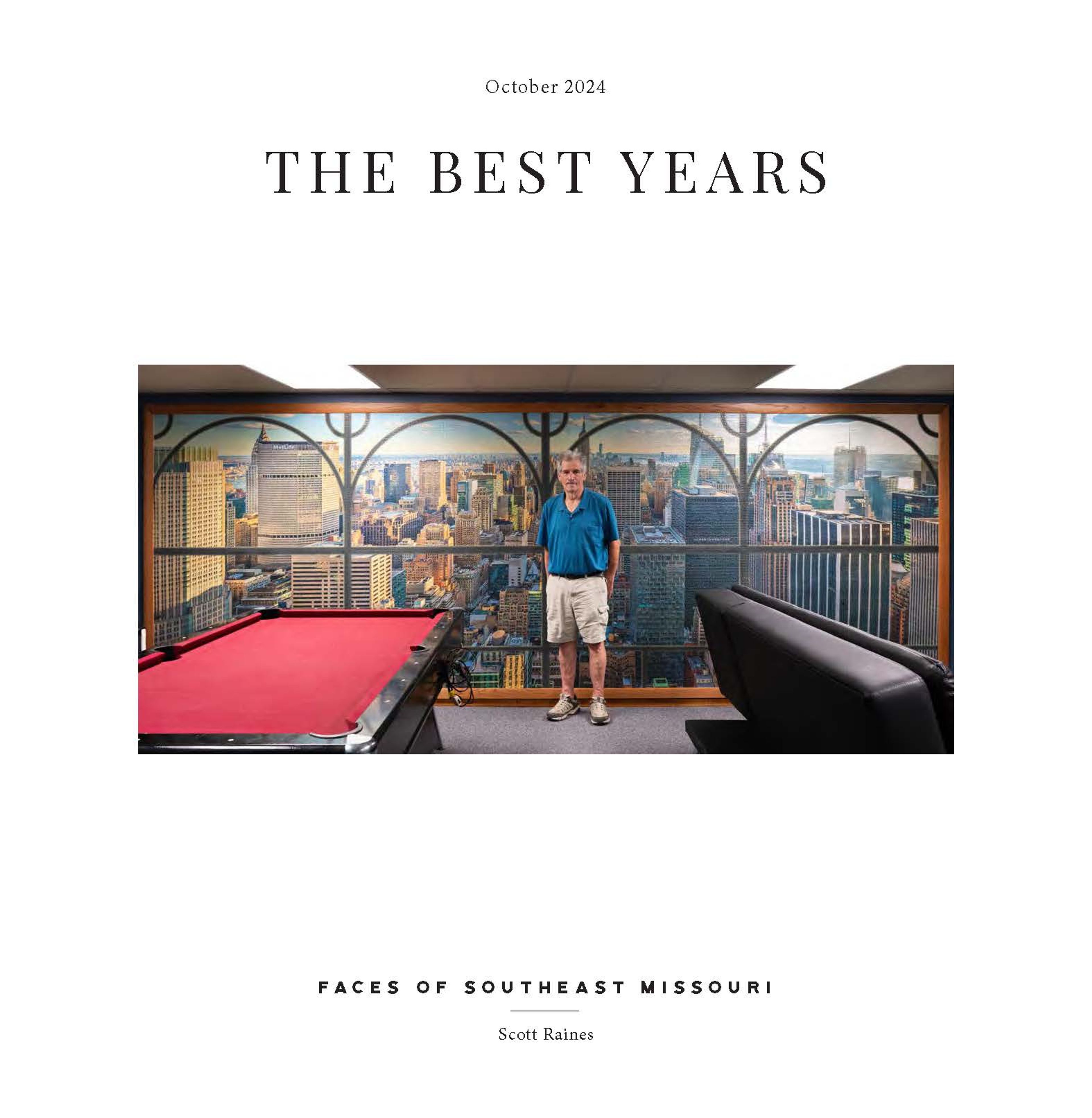Approved SEMO dorm to be similar in size, look, cost to New Hall
The newest residence hall at Southeast Missouri State University will be the third expansion of student housing in 10 years. The newest hall follows New Hall, completed in 2009, and Vandiver Hall, completed in 2002, both on the south side of campus near the intersection of Henderson Avenue and Broadway. It will be constructed by fall 2013 on the north side of campus near the Seabaugh Polytechnic Building...
The newest residence hall at Southeast Missouri State University will be the third expansion of student housing in 10 years.
The newest hall follows New Hall, completed in 2009, and Vandiver Hall, completed in 2002, both on the south side of campus near the intersection of Henderson Avenue and Broadway. It will be constructed by fall 2013 on the north side of campus near the Seabaugh Polytechnic Building.
The new residence hall will compare to New Hall in size, look and price, with 262 beds, five floors and a cost of $24.5 million that includes construction, site development, fixtures, furniture and equipment and contractor fees. Another $2.3 million is budgeted for infrastructure, parking and an upgraded or new chiller plant for university's heating and cooling system.
New Hall cost $23.7 million and houses around 300 students.
A record number of around 3,000 students are living on campus this year. A Lawrence, Kan.-based group, Treanor Architects, completed a feasibility plan for the new residence hall in less than a month.
"Part of that is driven by semesters," said Kathy Mangels, the university's vice president of finance. "In our world, everything revolves around semesters, so when we look at construction time frames, and in this case a residence hall, we really need it before the start of an academic year."
The feasibility plan was approved by the university's board of regents Oct. 21, as was the intent to issue bonds to fund the project. Mangels said the university is tentatively set to vote on the bonds the week of Dec. 12. Those bonds would be separate from the bonds funding current campuswide renovations. University officials say the cost of the residence hall bonds would be offset by the revenue from the rooms.
University officials said accessibility of dining services was considered in evaluating sites. Students living at the hall will likely eat in the Towers cafeteria, to the southeast.
According to Bruce Skinner, director of residence life, renovations to create more space for food preparation there will be made with completion coinciding with the opening of the hall.
Current plans for the hall show a rectangular ground floor housing a mechanical room, housekeeping, staff apartments and utility rooms on one side and double-occupancy student rooms and a living room on the other. The first through fourth floors will be T-shaped. The first floor will have 17 double-occupancy student rooms, a study room, a living room and kitchenette, laundry room, recreation areas, a lounge, mail room, hall director's office, a workroom, a multipurpose room and storage rooms. The second through fourth floors will each contain 35 double-occupancy student rooms and similarly sized living room space with kitchenettes and study rooms.
Skinner said that during the hall's first year about 125 business and science students will be assigned to blocks of rooms designated as learning communities, where students in the same area of study are grouped and have access to specialized programs.
The remaining rooms will likely be assigned to freshmen and sophomores, Skinner said. The university is hopeful the hall can also provide private rooms at students' request. The number of private rooms on campus dropped from around 200 in 2007 to fewer than 10 this fall due to higher enrollment.
"We don't want to set too many limitations on beds, at least not in the first year after opening," Skinner said.
A parking lot takes up part of the site of the future hall. Some of the lot will be removed, but it will have 130 spaces, or 50 more total, after the hall is completed.
According to Mangels, the cost of living in the new residence hall will be comparable to the $5,750 per-semester board-only rate students are paying this year to live in Vandiver Hall and New Hall. Meal plans are often coupled with room charges, but students can opt to pay varying rates depending on the level of plan they choose. An average increase of around 3 percent per year on room rates is also possible, Mangels said.
Skinner said the site of the hall provides a balance on campus because around 550 students were added to the south side of campus with the additions of Vandiver Hall and New Hall. He also said the location of the newest hall is favorable because it's close to the Student Recreation Center in the Show Me Center and the largest parking area on campus west of the Show Me Center.
The project may spark a name search for New Hall. Vandiver Hall was formally named in 2007, but before then it was known as New Hall. Skinner said two student organizations have shown interest in coming up with a name for New Hall and that university administration has talked with the residence hall association and student government about renaming it before the newest hall opens.
eragan@semissourian.com
388-3627
Pertinent address:
One University Plaza, Cape Girardeau, MO
Connect with the Southeast Missourian Newsroom:
For corrections to this story or other insights for the editor, click here. To submit a letter to the editor, click here. To learn about the Southeast Missourian’s AI Policy, click here.







