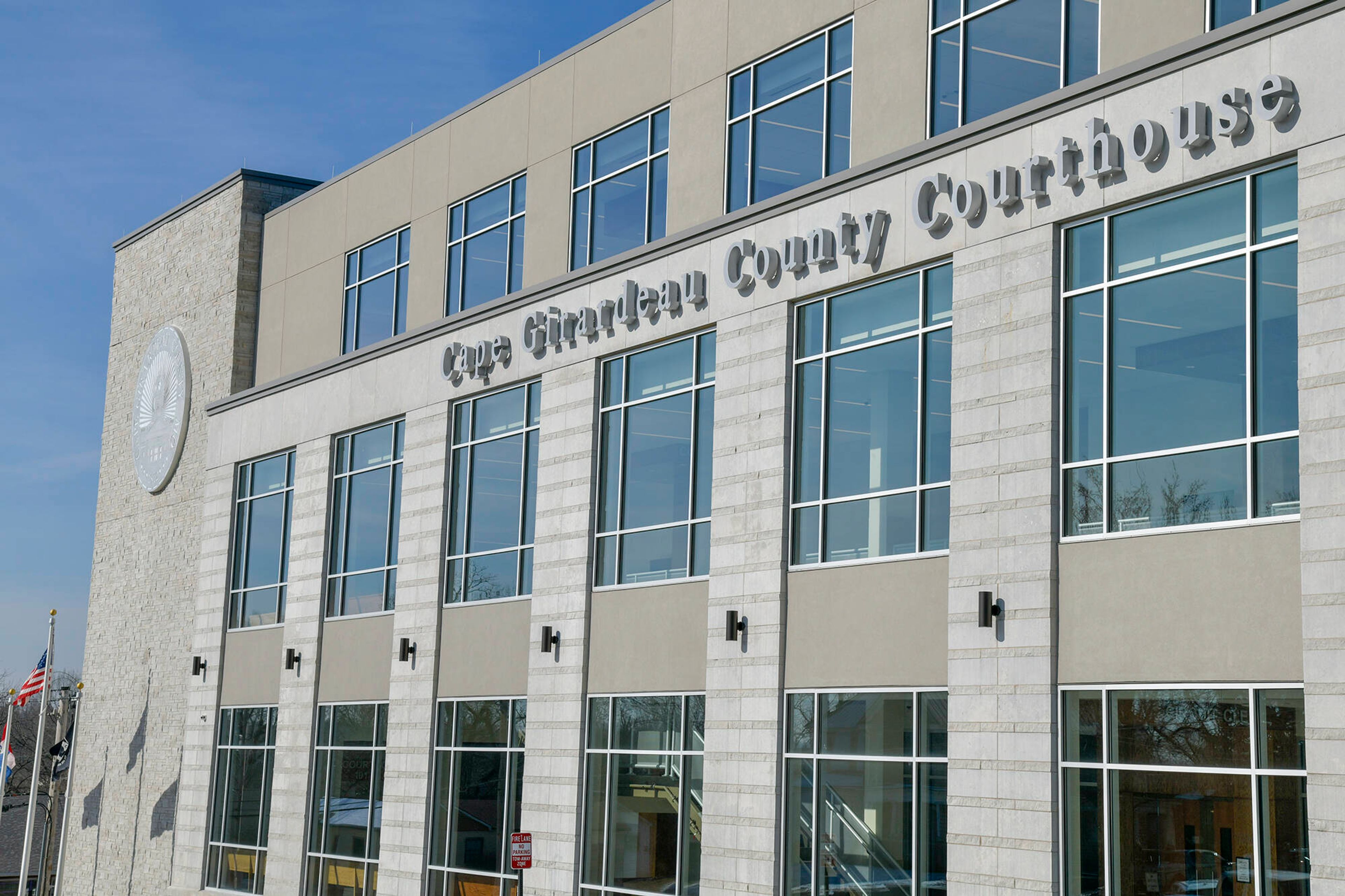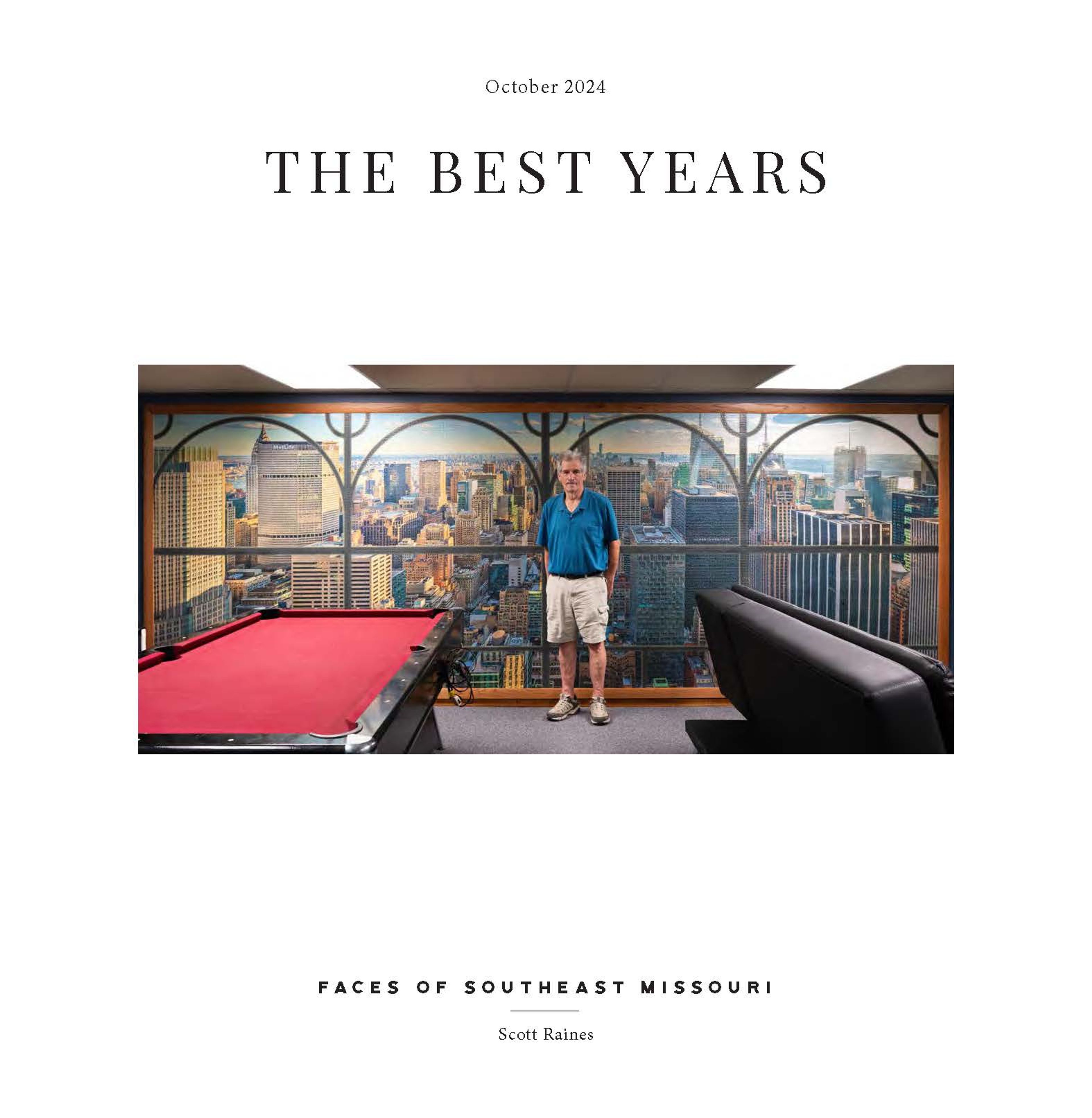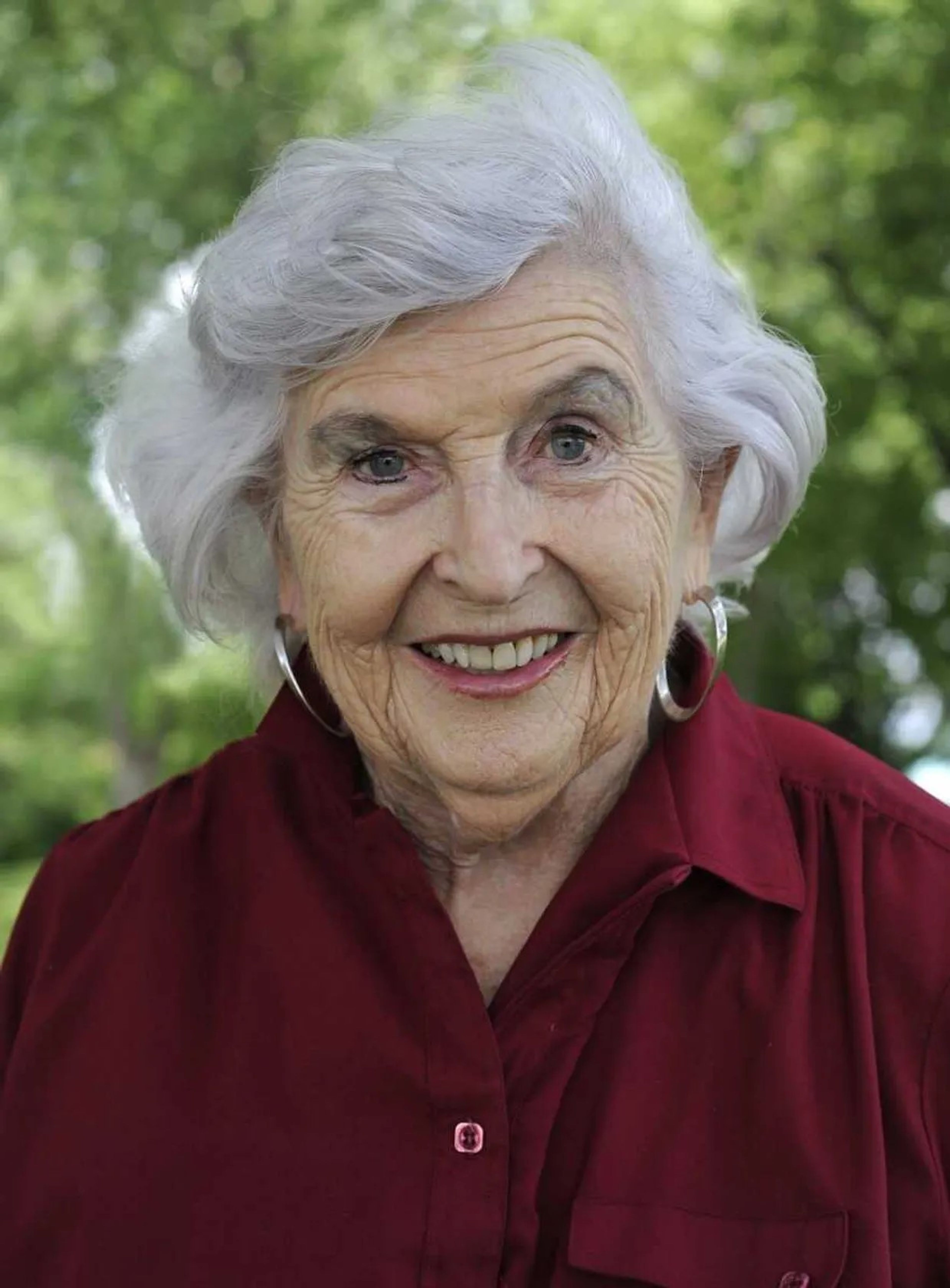CREATED WITH STYLE
The spacious living room of this house at 1314 Ashland Hills Drive connects the foyer and formal dining room with its arched entrance. You know you're in for a treat the moment you pull up to this brick ranch with its unusual angled front entrance and unique roof treatment. Archways grace each side of the corner porch formed from the angled entrance. Decorative etched glass panels highlight the front entrance...
The spacious living room of this house at 1314 Ashland Hills Drive connects the foyer and formal dining room with its arched entrance.
You know you're in for a treat the moment you pull up to this brick ranch with its unusual angled front entrance and unique roof treatment. Archways grace each side of the corner porch formed from the angled entrance. Decorative etched glass panels highlight the front entrance.
A combination of high ceilings, an abundance of windows, large doorways between rooms, lots of light colors and a sunken family room divided from the main living area by railings add to the wide-open look.
Take in the grandeur from the tiled foyer. Light pickled ash was used for the bookcases on either side of the living room fireplace. Shelves for display and lower cabinets for storage offer an attractive and functional combination. A large mirror above the fireplace reflects the depth of the room. Custom wooden blinds filter light from the triple living room windows as well as other windows throughout the house.
An oversized archway invites guests from the living room to the formal dining room. The dining room chandelier is a larger version of the foyer light. Crown molding in both the living room and dining room add to the richness of the area.
What might be a plain hall wall in some homes has given way to an interesting division between the living room and the sunken family room. Only two steps down, this extremely useable area is divided from the remainder of the house by waist high railings. French doors open to the rear patio. Combine the doors with large windows on each side and you have an unobstructed view of the fenced back yard.
You can enter the kitchen from the family room as well as the living room. A breakfast area overlooks the family room. A desk has been fashioned at one side which provides a workspace close to family activity.
White doors encase large double pantries on each side of the kitchen. The cook will be close to whatever is needed when preparing meals at the center cooking island. The built-in microwave above the main oven opens additional counter space. A white countertop brightens the cabinets of the u-shaped kitchen. The high ceilings present an abundance of display space above the upper cabinets. Highlight that special collectable or just illuminate every area of the kitchen with the versatility of the track lighting.
The laundry room is just off the kitchen and also provides access to the three-car garage. You won't find an ordinary concrete floor in this garage. Patterned aggregate flooring gives the garage a personality all its own. An oversized center door allows entrance for taller vehicles. There's even a built in storage shed inside the garage. Centered on one wall, doors at either end of the storage area make getting to all those stashed items a breeze. An entrance door in the garage also opens to the backyard.
From the laundry you can also travel to the finished basement. One thing you won't have a problem with in this home will be storage. There are an abundance of closets, many double and some with cedar lining. The lower level bedroom has its own entrance to the downstairs bath with its double shower. Continue through the bath and you'll find a short hall with closets on either side. Beyond the hall is the family/recreation area. The angled walls of the partial basement create unique storage spaces. There's also the perfect spot for an office downstairs.
If you're an early riser or like to stay up late at night, you'll appreciate being able to sneak between the family room and the master bedroom without bothering anyone else. In addition to the two large closets in the master bedroom, there's another large walk-in closet in the master bath. Windows above the corner Jacuzzi keep the room bright. An oversized shower and separate toilet room are added amenities.
A main hall bath with tub/shower combination is conveniently located near the two additional main floor bedrooms.
Motion lighting, a lawn sprinkler system, trash compactor, water softener and central vacuum are other added features that make this 1314 Ashland Hills Drive home a must see. Call today for your showing of this $275,900 home offered by Coldwell Banker.
Connect with the Southeast Missourian Newsroom:
For corrections to this story or other insights for the editor, click here. To submit a letter to the editor, click here. To learn about the Southeast Missourian’s AI Policy, click here.







