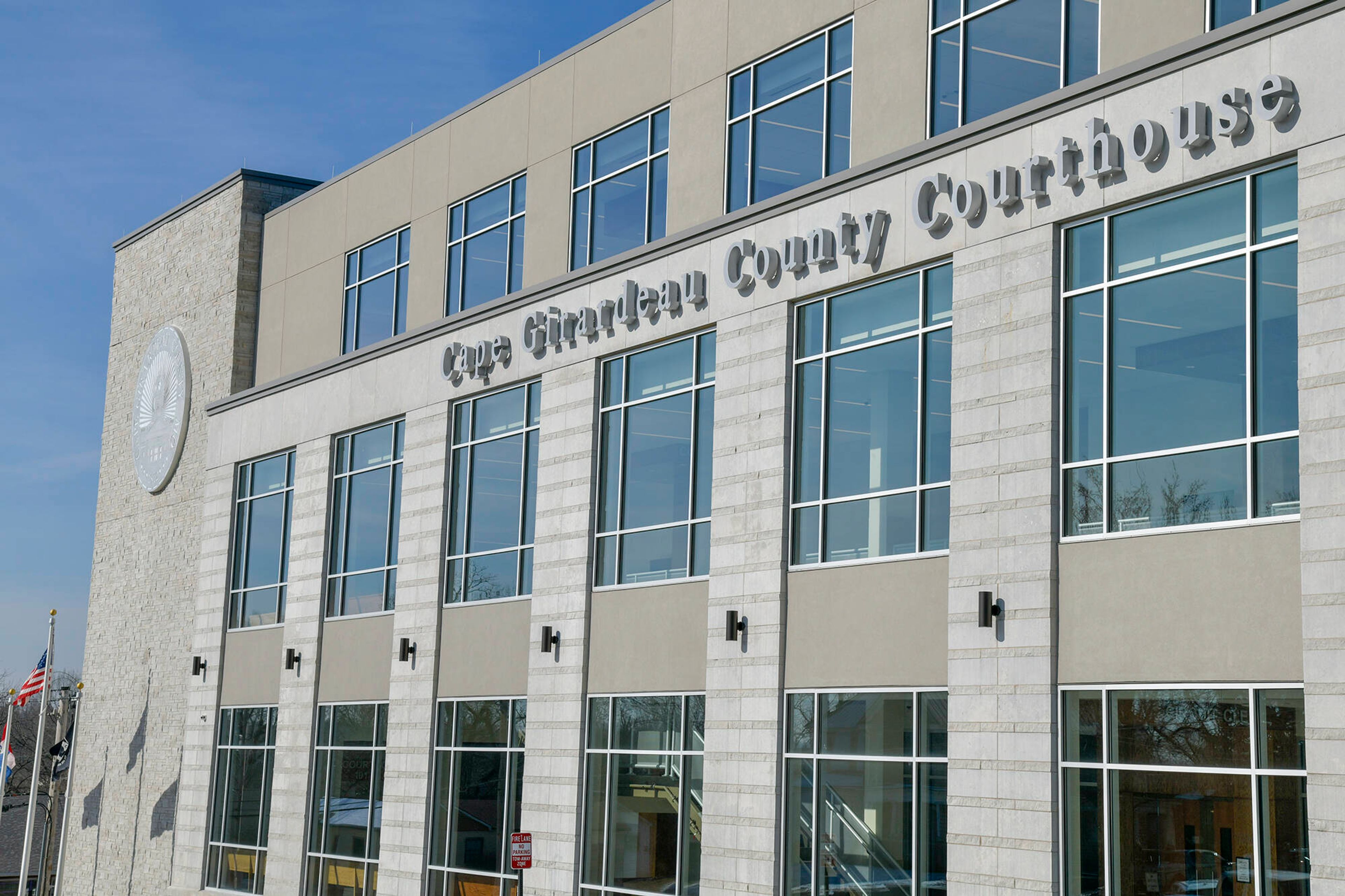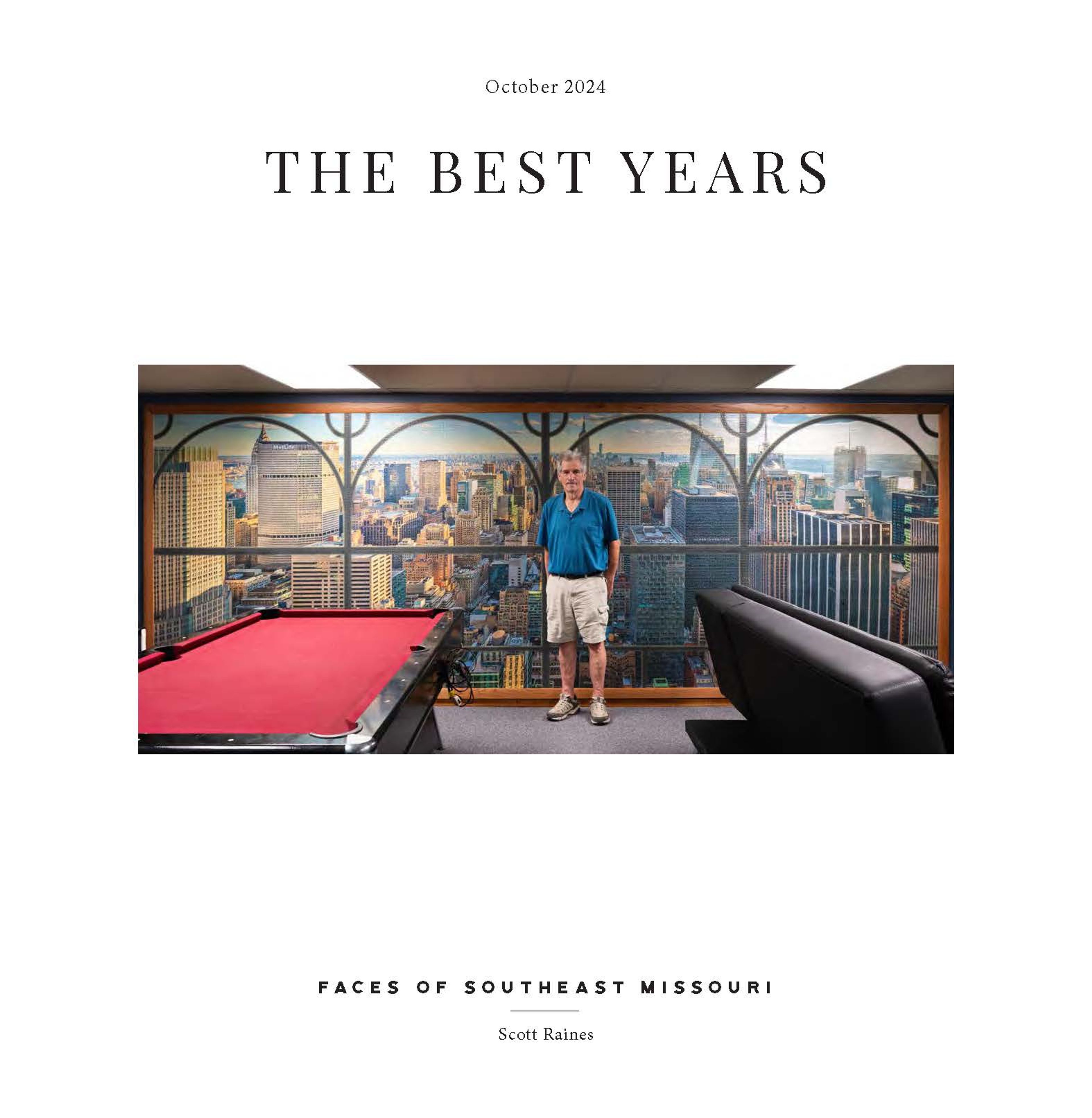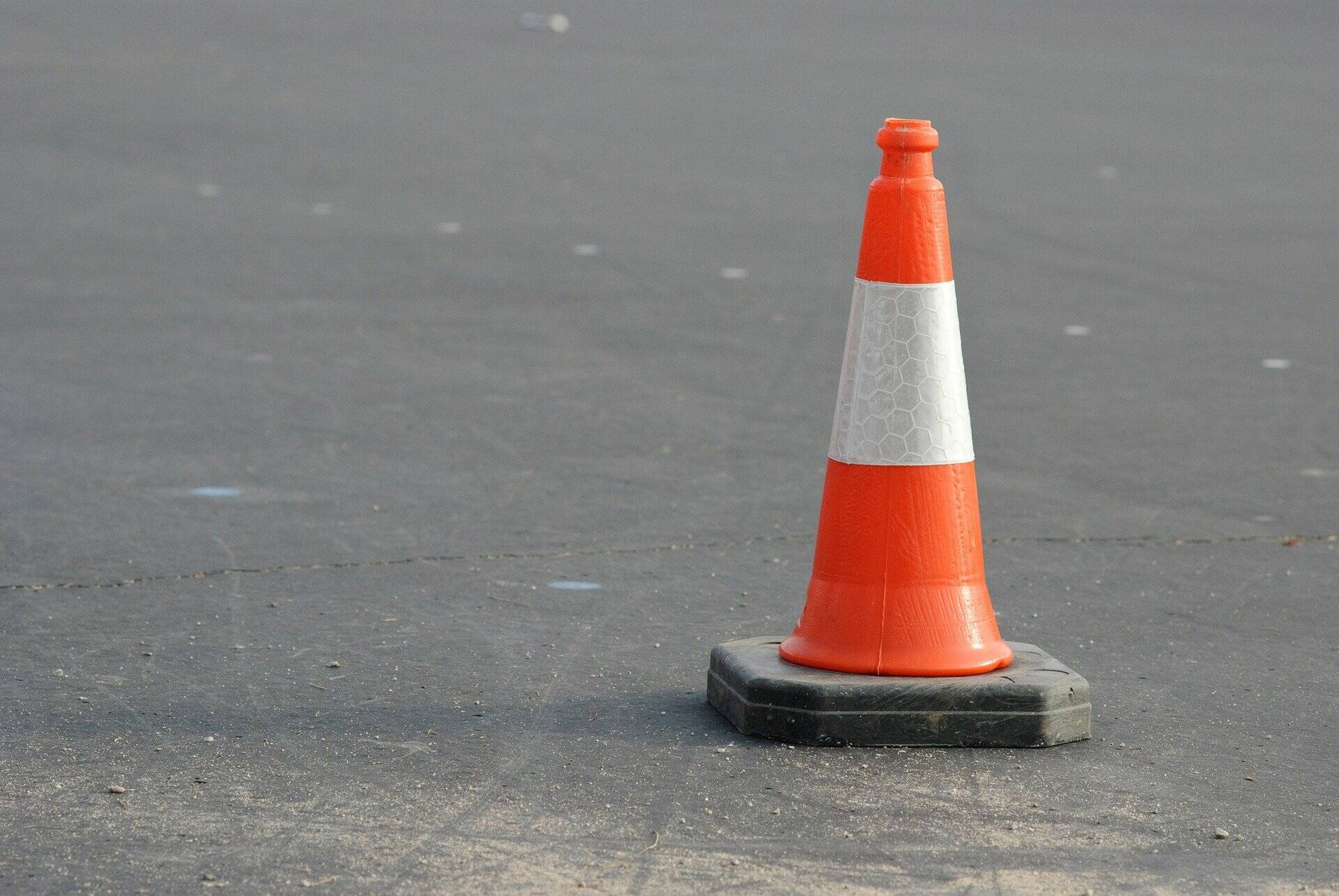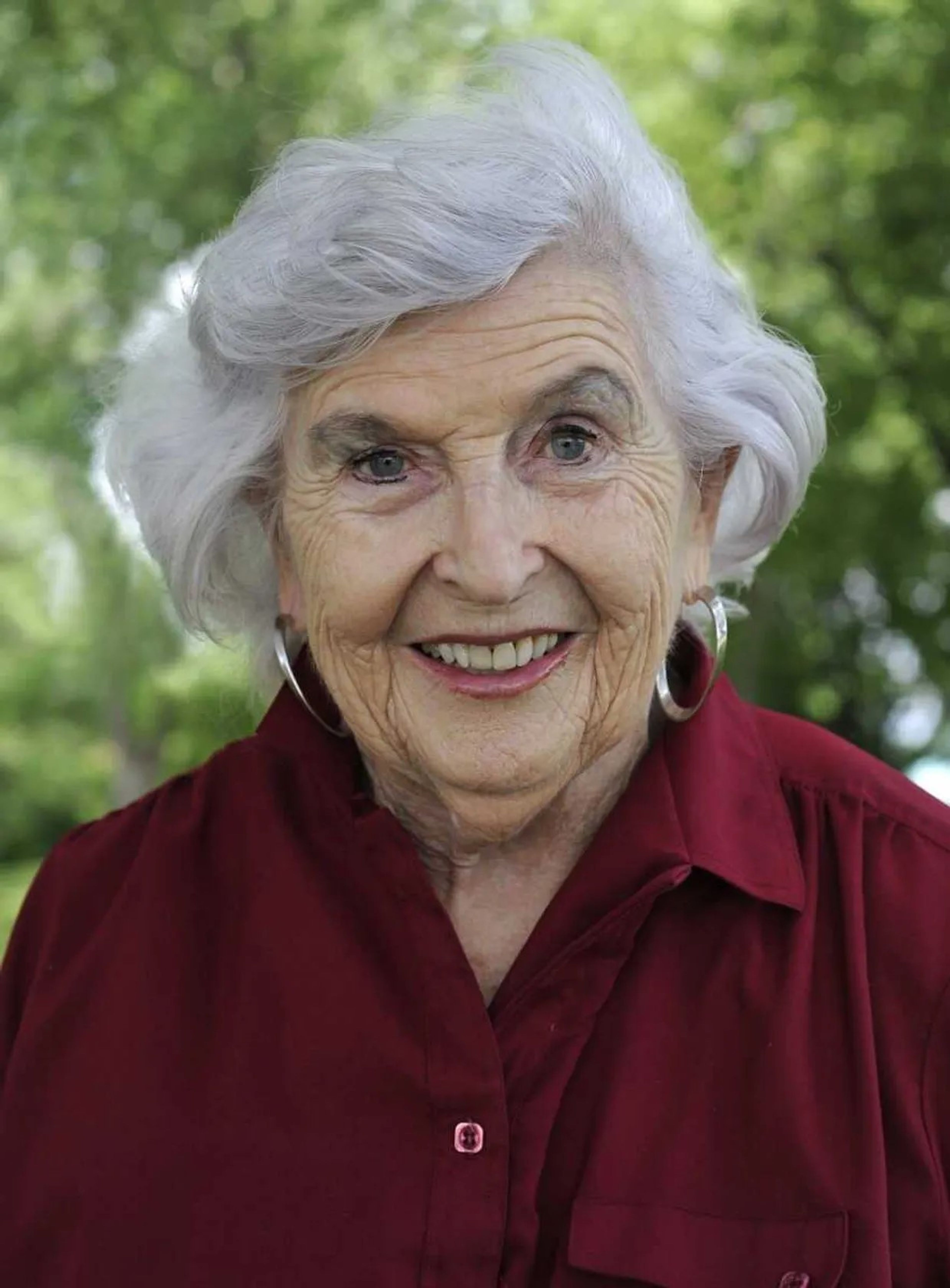LOOKS CAN BE DECEIVING
Don't be fooled when you pull into the drive of this Oak Hills brick ranch home. What you don't see at first is the depth of the house, which has 3,500 square-feet of living space on the main level. Take a walk around the lot to get the true feel of the enormity of this Bedford stone structure...
Don't be fooled when you pull into the drive of this Oak Hills brick ranch home. What you don't see at first is the depth of the house, which has 3,500 square-feet of living space on the main level. Take a walk around the lot to get the true feel of the enormity of this Bedford stone structure.
Flower boxes built around the porch and along the front make gardening easy. Large trees shade the house all around. A favorite entertaining spot will be the stone patio at the rear of the home. Friends can relax on the built-in seating of the redwood deck while the "master chef" tries his hand at cooking on the built-in barbecue.
Mirrors grace one wall of the formal entry. Large enough to handle the most unique pieces of furniture, you'll enjoy the spaciousness of the living room. A double opening takes you into the formal dining room.
To the rear of the entry you'll find a cozy family room. Curl up in front of the fireplace with a good book you've selected from the two walls of built-in shelving. You'll be able to relax while that pie is baking since the kitchen is just a few steps away. Walls of cabinets stand ready to store all your culinary supplies. Enjoy a quick snack at the eating counter.
Step down from the kitchen to the breakfast nook. This well-lit room opens to the rear patio as well as to the 20- by 30-foot family room.
In the family room you'll find four hanging chandeliers to keep the room bright. Turn one end into an office space or divide the area into seating pods for quiet conversation. With a room this size the possibilities are endless.
A full bath with corner shower makes the area even more useable. Also at this end of the house you'll find a utility room with plenty of cabinets, room for a washer and dryer plus a freezer or extra refrigerator and an exterior exit.
Travel down the hall to the master bedroom. You won't even need to buy any furniture.
The room is complete with built-in headboard, dressers, hampers and a make-up area. An oversized shower in the master bath is an added plus. Just off the master suite is a room perfect for a nursery. A beamed ceiling, plenty of windows and access to the patio and deck area make this an enjoyable room. Additional bedroom and closet space make up the remainder of the main level.
Downstairs you'll find another utility room plus loads of storage space. Built-in shelving along with a work bench adds to the usability of the rooms. Additional bedroom space and another full bath are great additions.
The walk-out basement also features a second fireplace in the 26 by 28 foot open game room. Family and friends alike will enjoy the convenience of the downstairs wet bar.
Even the largest of families will all find their own space in this great home at the corner of Crestwood and Cape Rock Drive. Contact Coldwell Banker Abernathy Realty for your showing of this $199,900 property.
Connect with the Southeast Missourian Newsroom:
For corrections to this story or other insights for the editor, click here. To submit a letter to the editor, click here. To learn about the Southeast Missourian’s AI Policy, click here.







