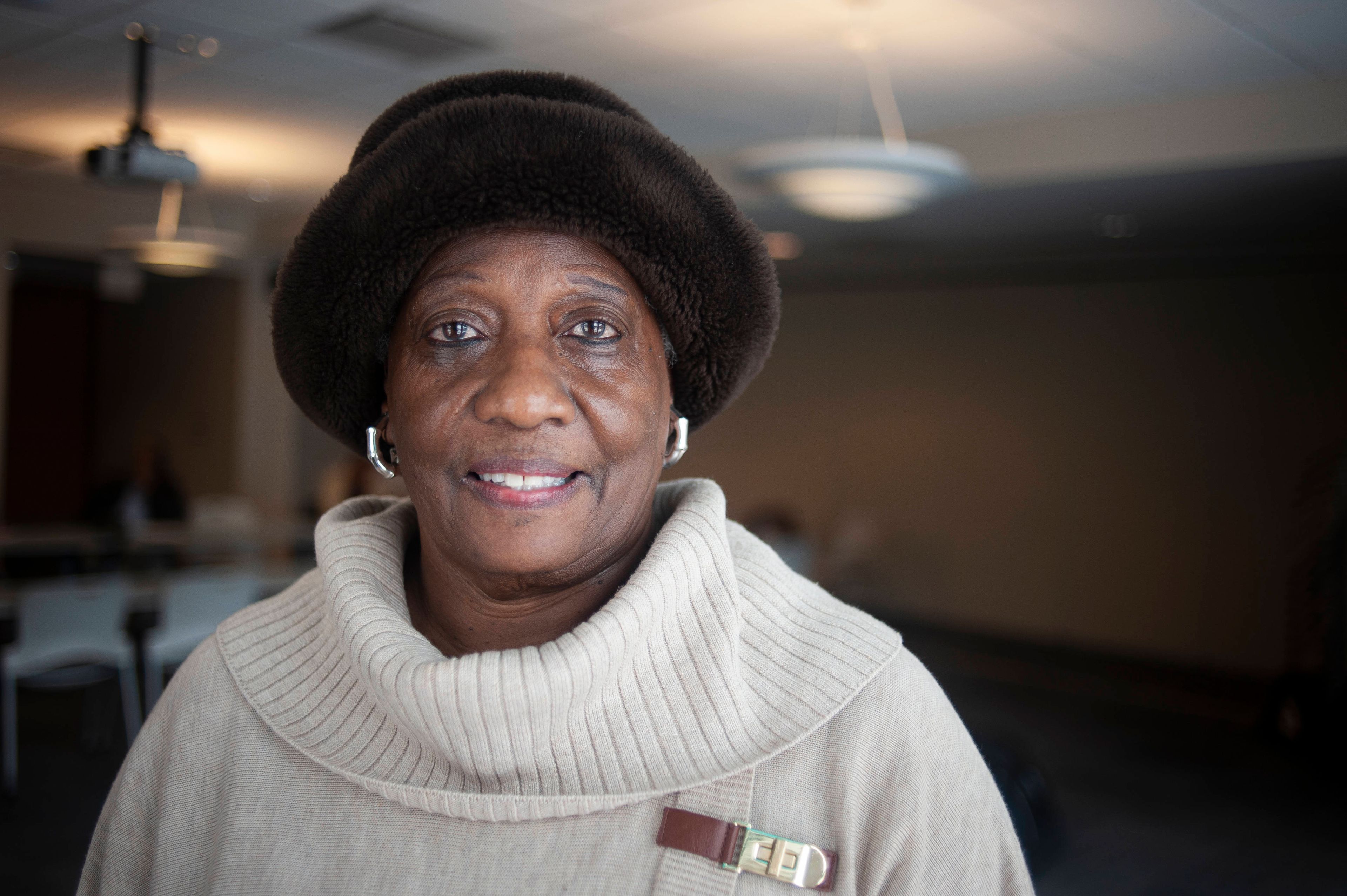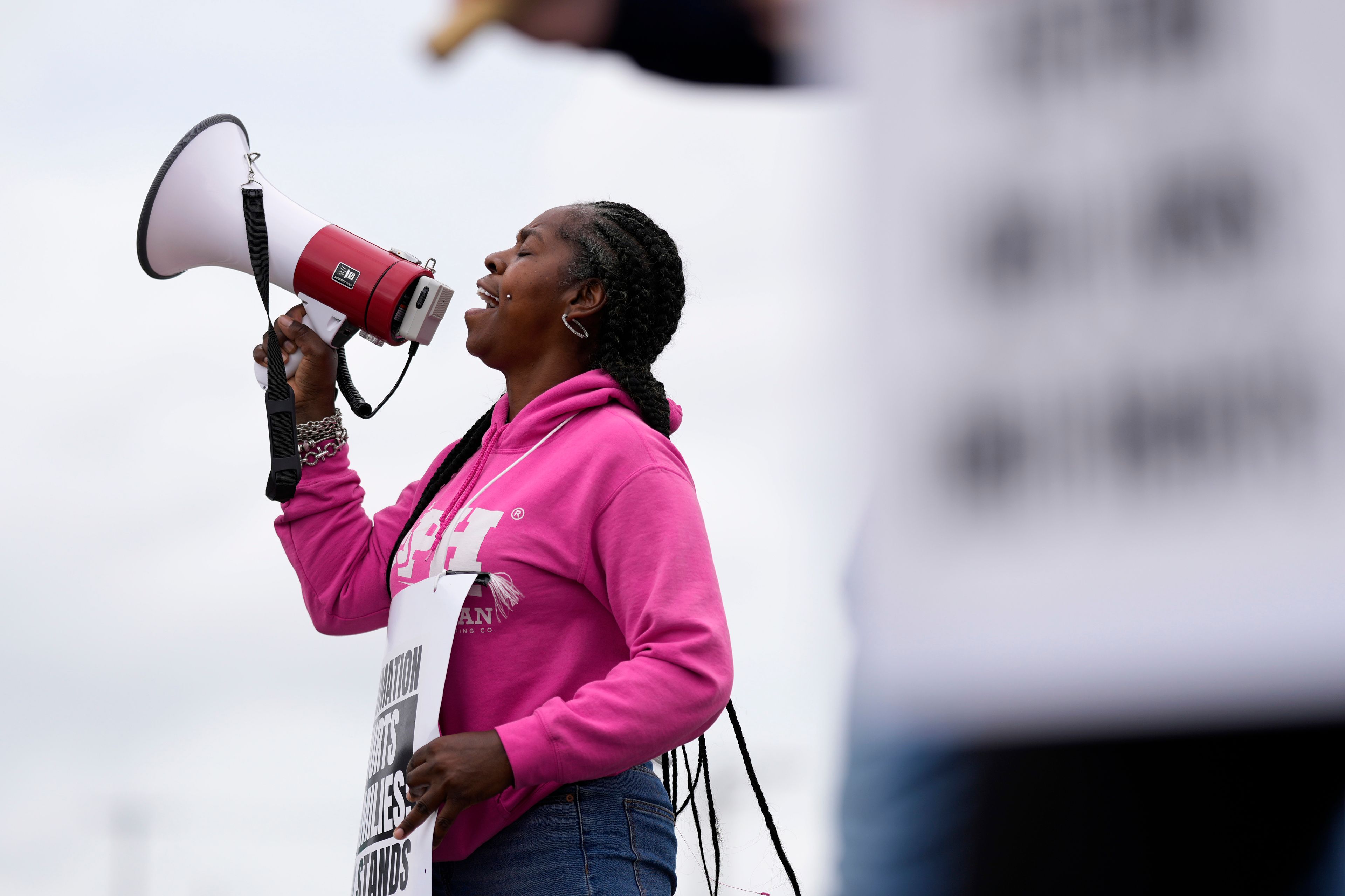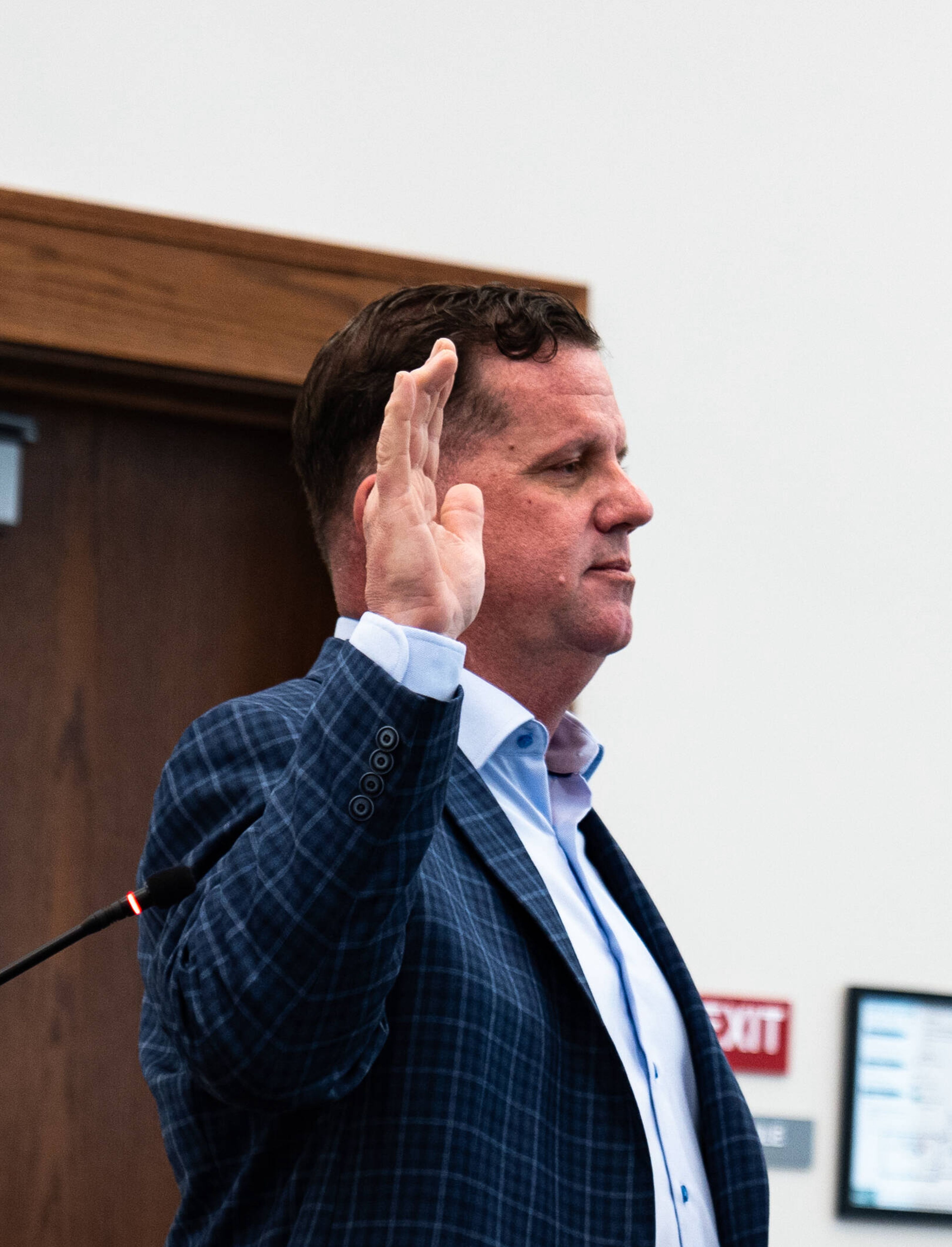Cape Girardeau's Planning and Zoning Commission has approved a request for a sixth floor on an office building under construction, but commission members weren't happy about the timing of the request.
The commission Wednesday granted on a 4-2 vote a special-use permit to allow Drury Southwest Inc. to build the additional floor on the building at 3065 William St. The addition was already under construction.
The request still must be approved by the Cape Girardeau City Council.
"They've been building on that last floor for quite a long time," said Tom Holshouser, a commission member.
Drury Southwest's Dennis Vollink, a member of the commission, said the company originally had planned the building as a five-floor structure with an attic. But when the attic was up, company officials realized the extra rent a top floor would provide at nominal construction costs, he said.
"We didn't know that until about the last 30 days," said Vollink.
The company went ahead and put longer columns in place to support the sixth floor. Steel for the roof was up before the extensions were put in place but was taken down when the decision to add the sixth floor was made, Vollink said.
"Technically, it's still an attic," he said. "Realistically, the only thing that's changed in the entire building is the length of the columns that support the roof."
The sixth floor offers a good view and adds to the building's architectural impact, he said. It will help attract high-dollar corporate tenants, Vollink said.
Commissioners questioned whether Drury Southwest had planned all along to add the sixth floor and go back to the commission after it was already in place for the special-use permit.
City zoning ordinances stipulate that buildings in a C-3 central business district can only be three stories high. Any additional floors require special-use permits.
Commissioner Jim Ramage said the timing of construction and the permit request beggars the special-use-permit process.
Drury Southwest originally planned the building as a four-story structure, got a special-use permit for a fifth story and Wednesday sought the permit for the sixth story.
Since a large portion of the addition is in place, the commission had little choice but to approve the permit, Ramage said. "The thing is built, so what recourse do we have?" he asked.
Tom Mogelnicki, acting chairman of the commission, said approving the permit "may not be right, but it's not hurting anything."
Commission member Charles Hauboldt repled: "That's not necessarily the point. The point is if you hold everybody to the same standard."
Vollink said Drury Southwest wasn't seeking special treatment, although the decision to change the attic to a sixth floor did come at the last minute.
The longer columns went up in advance of the permit being granted because the company couldn't afford to wait the 30 to 45 days it would take for the permit to go through the commission and then the City Council, he said.
Commission members also questioned whether the building will offer enough parking.
With the lower two floors planned for mercantile use and the top four for office space, the building will require 244 parking places. Vollink said 259 spaces are planned, and if additional development takes place around the Drury building a two-story parking garage may be built.
A condition of the special-use permit stipulates that the fifth and six floors not be rented unless parking is available.
Ramage and George Brockhorst Sr. voted against granting the special-use permit. Mogelnicki, Hauboldt, Holshouser and Harry Rediger voted in favor of it. Vollink did not vote on any of the items on Wednesday night's agenda.
CAPE GIRARDEAU PLANNING AND ZONING COMMISSION AGENDA
Wednesday, March 11
Applications
-- Tabled a request of Mitch Shelby and Jeff Overbeck for a special-use permit for storage units at 920 Perry in a C-1 local commercial district until property dimensions could be approved.
-- Granted a request of Thomas E. Hamilton to rezone a portion of 3020 Boutin Drive from MH-1 mobile home park district to C-3 central business district for construction of rental storage units.
-- Granted a request of Cape Girardeau Sundance Apartments, LP, care of Cohen-Esrey Housing Partners, LLC, for a special-use permit for a community unit plat in the 800 block of Hackberry Street in an R-4 multiple family residential district.
-- Granted a request of First Church of the Nazarene for a special-use permit for an infant day-care and preschool center at 2601 Independence in an R-1 single family residential district.
-- Granted a request of Drury Southwest Inc., Robert and Anna Drury and Roman Catholic Diocese of Springfield-Cape Girardeau to rezone a 56.5-acre tract along Siemers Drive from Bloomfield Road to new Highway 74 from R-1 single family residential district (classification upon annexation) to C-3 central business district.
-- Granted a request of Robert and Anna R. Drury for a special-use permit for a sixth floor on the structure at 3065 William in a C-2 general commercial district.
Subdivision plats
-- Approved an amended plat of Pindwood Place Subdivision.
Connect with the Southeast Missourian Newsroom:
For corrections to this story or other insights for the editor, click here. To submit a letter to the editor, click here. To learn about the Southeast Missourian’s AI Policy, click here.






