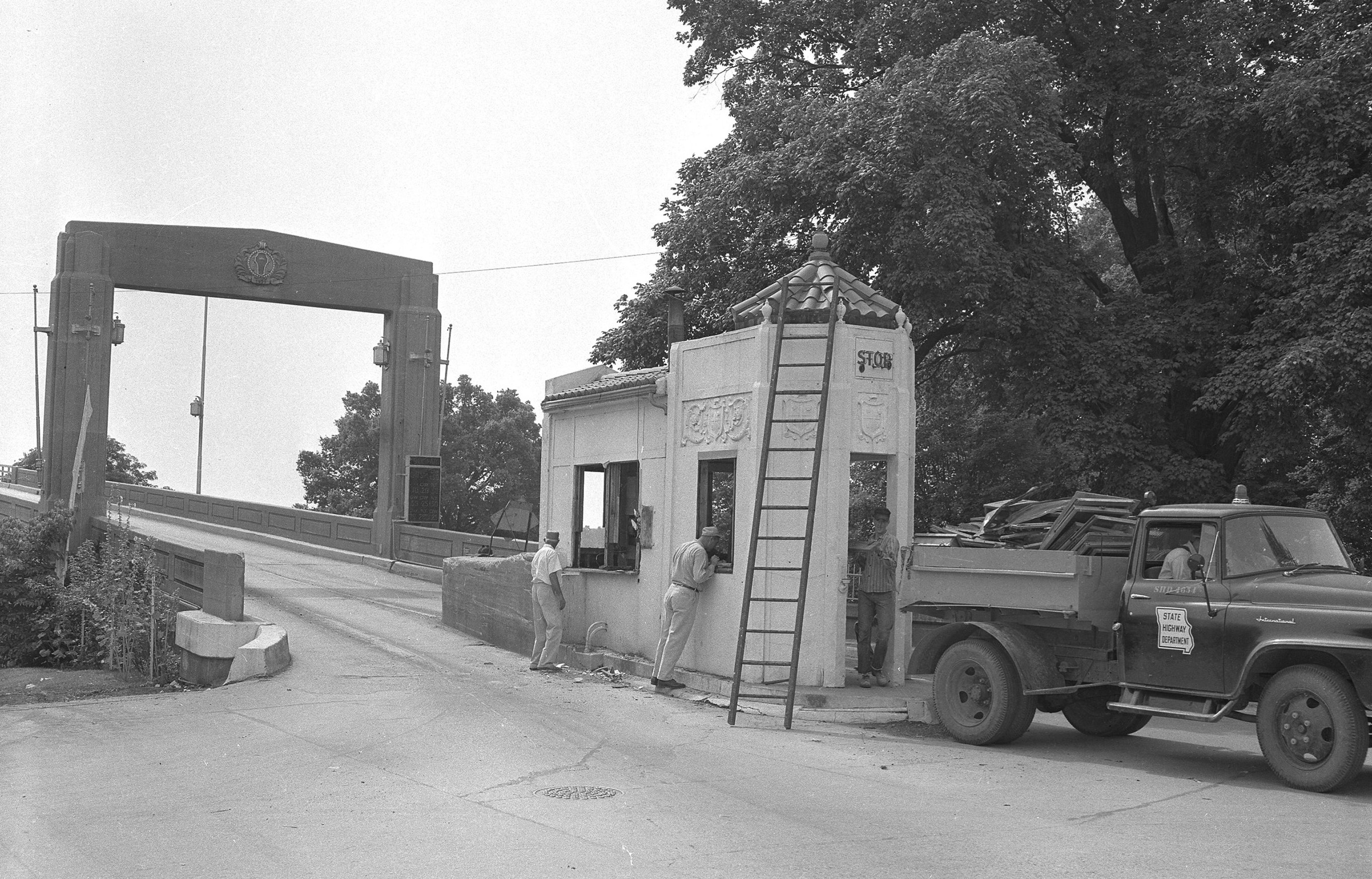The Cape Girardeau area has a great deal of talent from which to draw when it comes to home construction, and the house at 2484 Litz Blvd. in Jackson is the perfect example.
This home has a number of construction features that speak well of the artistry found locally. The exterior of this custom-built 1 1/2 story home artfully blends traditional brick with native stone. The house also blends Victorian styling with sturdier, arts and crafts touches.
The structure sits on a large lot, landscaped with stones, brick paving and terracing techniques so that the yard has a cascading look.
The entrance to the home is equally impressive from inside and out. The foyer has stone-look marble tile with a hearty custom-built oak craftsman-style staircase and banister winding above.
The ceiling in the foyer area stretches to over 20 feet, with a thick oak beam running the length of the living room. Also in the living room is an brick gas-log fireplace with a hand-carved oak mantle. The entire living room has been designed to feature art, with every wall having been constructed in order to support heavy paintings, photographs or other forms of artwork. Framing the fireplace are two large windows, offering ample natural light for the room.
Also on the main floor of the home is a half bath, located in close proximity to the living room and kitchen.
Charming wooden café doors mark the entrance to the kitchen. This roomy kitchen features warm, oak cabinets with brass pulls. Appliances include a white smoothtop range with built-in microwave oven above it, a large refrigerator and bottom-section freezer and a triple stainless steel sink with a garbage disposal. The eat-in breakfast area is adjoined by a sunroom through oak French doors. The sunroom features tile flooring and wooden, louvered shutters on the windows. The formal dining room exits to a very private small deck.
A main level laundry room off the kitchen includes a small sink for hand washables and a fold-up ironing board. Intercoms are located throughout the house for easy communication. A large step-in pantry is located between the kitchen and the exit to the three-car garage.
The home's master bedroom is located on the main floor, and has as one of its finest features a large bay window area with a charming angled ceiling. The master bedroom also features a view of one of the Bent Creek lakes. Upstairs, the home has three more bedrooms, all of a generous size with plenty of closet space.
A finished basement also offers plenty of room for family entertainment, hobbies and more bedroom space in this home. This home is currently listed at $318,900. It is available for viewing through Coldwell-Banker Abernathy Realty, 243-8811.
Connect with the Southeast Missourian Newsroom:
For corrections to this story or other insights for the editor, click here. To submit a letter to the editor, click here. To learn about the Southeast Missourian’s AI Policy, click here.







