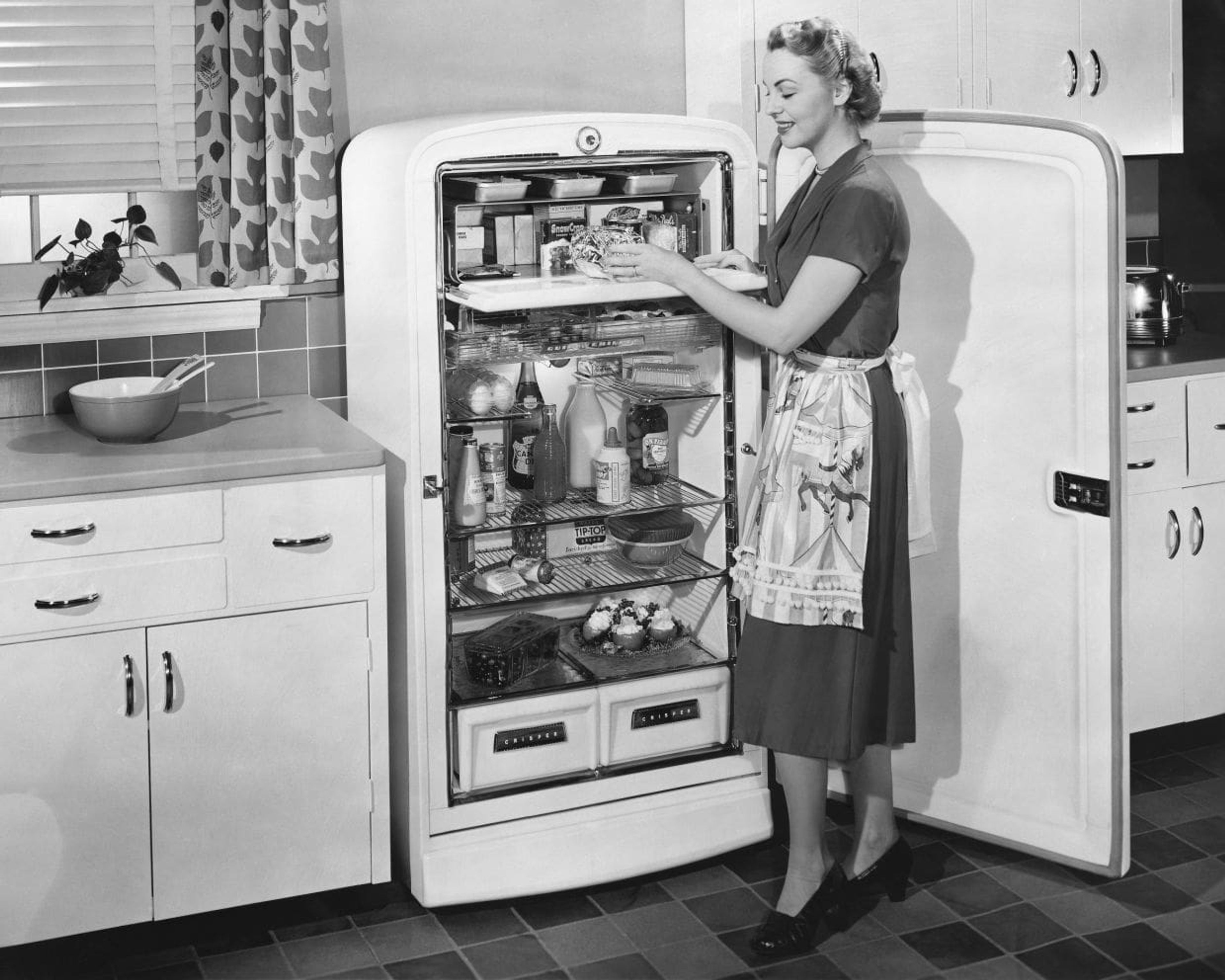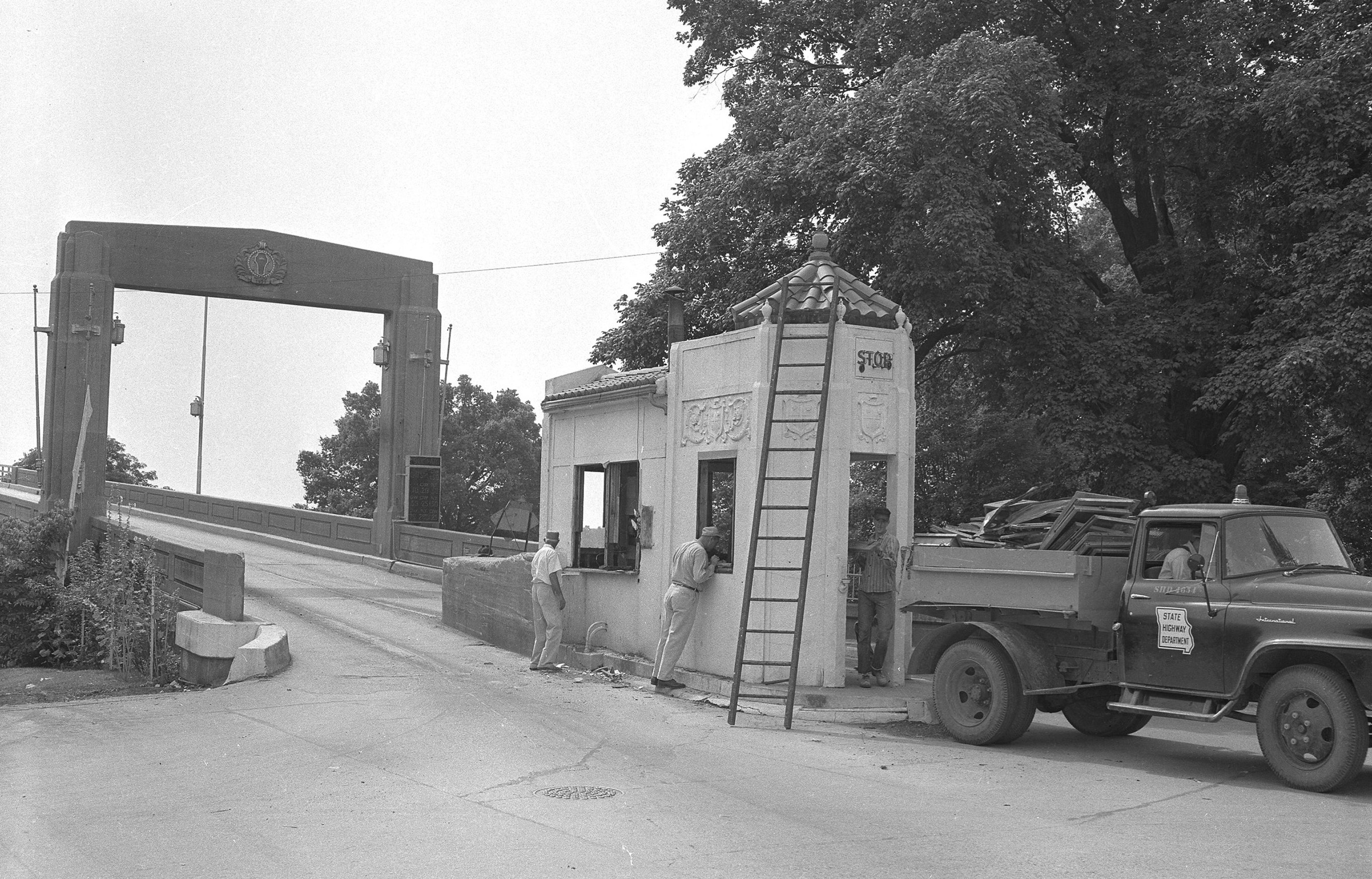Beautiful views
The Annwood Estates subdivision is nestled away from Jackson Boulevard, although it is accessed from the road. This home on Nicole Lane has three bedrooms on the main level. There are two rooms on the lower level that could be used for bedrooms, an office, playroom, craft area or study...
The Annwood Estates subdivision is nestled away from Jackson Boulevard, although it is accessed from the road.
This home on Nicole Lane has three bedrooms on the main level. There are two rooms on the lower level that could be used for bedrooms, an office, playroom, craft area or study.
Upgrades to this move-in-ready home include new ceiling fans and light fixtures, commode, kitchen sink and disposal, doors and windows, flooring, deck, lower-level heating and air conditioning.
Shutters accent the design of the brick-and-vinyl facade. An oversized driveway is perfect for potential homeowners who host large family gatherings.
Accessed from the 12-by-23-foot kitchen, a large deck could easily accommodate a large group of people. The view from this area is outstanding. A garden spot separated by a retaining wall includes a backdrop of tall trees and honeysuckle.
The path to the front door is bordered with plants, and a beveled glass door with coordinating glass transom adds to the curb appeal.
The focal point of the living room, a wood-burning fireplace, is flanked by two windows and enhanced by a vaulted ceiling that continues into the kitchen.
Crown molding throughout the home adds character.
The kitchen has new laminate flooring and custom cabinetry. A row of appliance garages along one wall is handy and makes the kitchen look tidy. Cabinets above have a space for decorative, signature pieces. Cabinets on the opposite side include an appliance garage at counter level and cabinets with glass fronts to show off china. A variety of cubby drawers and large drawers for pots and pans provide space in the well-equipped kitchen. A large butcher block island is in the middle of the room.
At the far end of the kitchen a corner hutch with three glass fronts make serving at the kitchen table easy. Patio doors access the deck where there's plenty of room to dine.
Access to the two car garage from the kitchen is handy in inclement weather.
A full bathroom and double closet are in the hallway. All three bedrooms are in this area. Two face the front of the house; the master bedroom has a lovely backyard view.
One wall in the master bedroom has tongue-and-groove covering. A shelf and crown molding above the wall covering add elegance and offers a spot to highlight collections.
The master bedroom includes an adjoining bath with walk-in closet. Custom cabinets divide the vanity and semiprivate commode while adding to the room's design.
Stairs leading to the lower level are off the foyer. A spacious, L-shaped family room with Berber carpet and storage behind closed doors is at the foot of the stairs. Toward the back of the room is a door to the backyard where a walkway leads to a covered patio under the deck.
Landscaping includes a combination of rock, a curved brick walk and rock borders. Hydrangeas and established plants and shrubs are tastefully placed.
On the lower level, a full bath, plenty of storage and a kitchenette with double sink and plenty of cabinets creates an alternate living space.
cpagano@semissourian.com
335-6611, extension 133
About this home
- Address: 3562 Nicole Lane, Jackson
- Price: $194,900
- Real estate agent: Owens Realty
- Open house: 1 to 3 p.m. today
Connect with the Southeast Missourian Newsroom:
For corrections to this story or other insights for the editor, click here. To submit a letter to the editor, click here. To learn about the Southeast Missourian’s AI Policy, click here.








