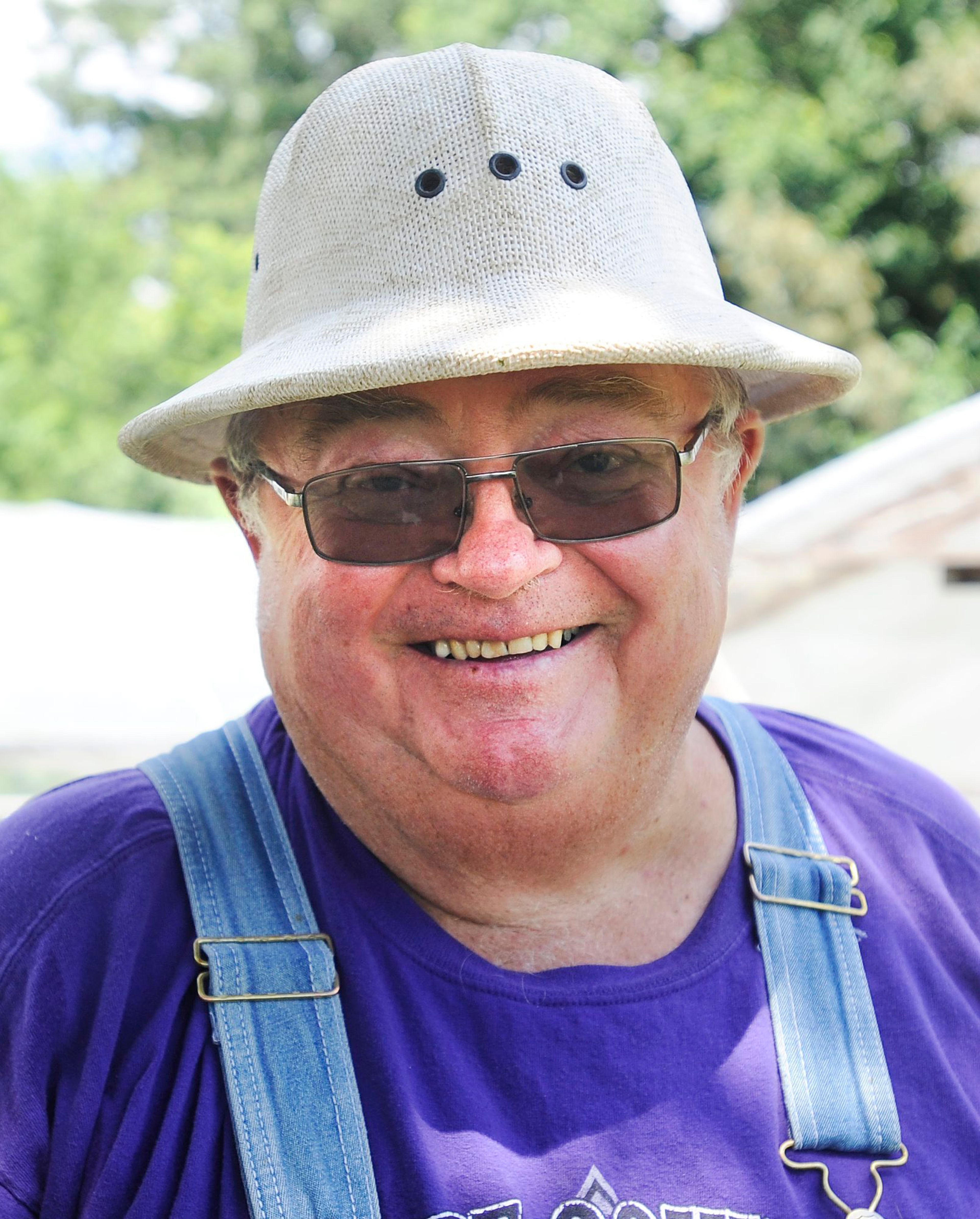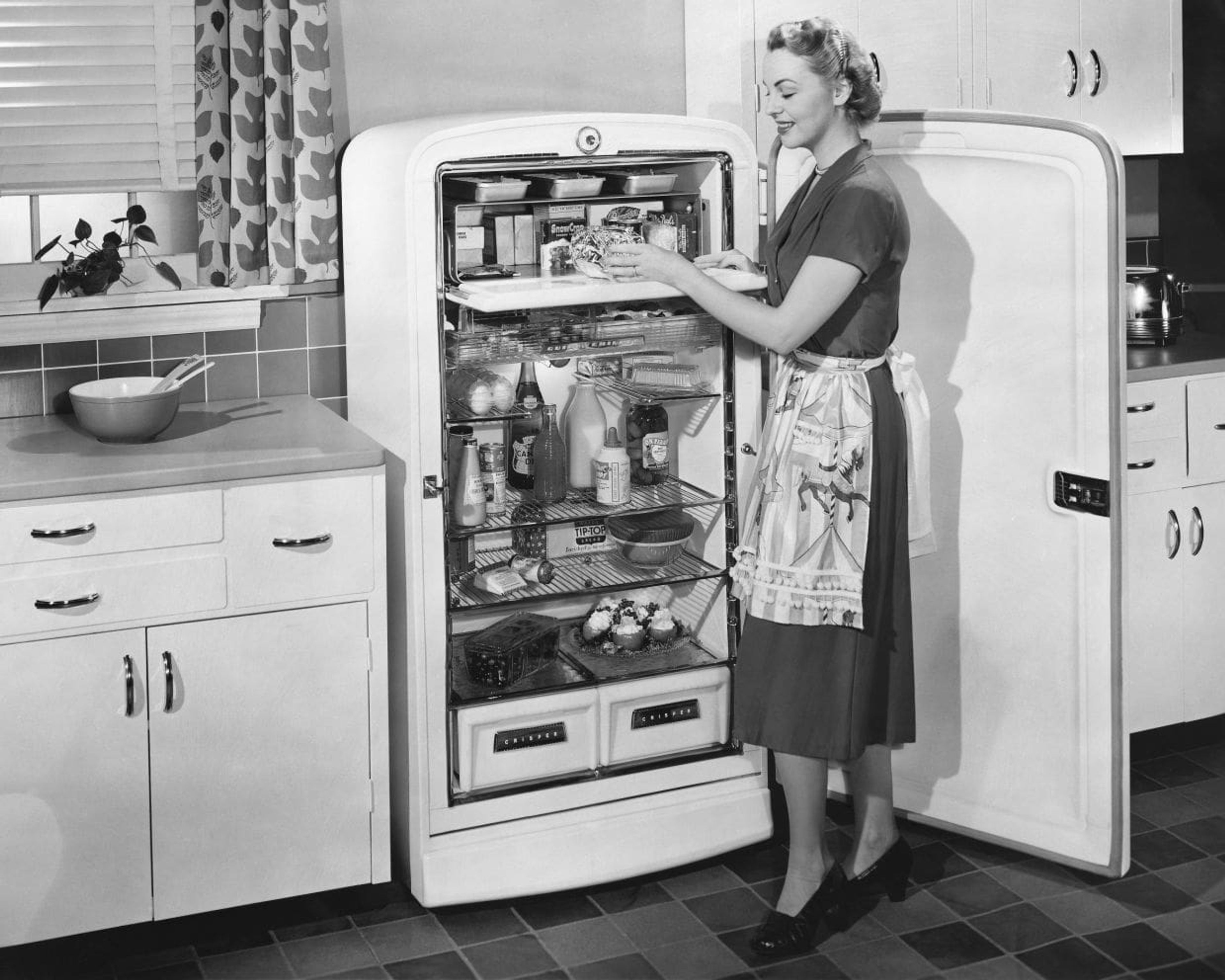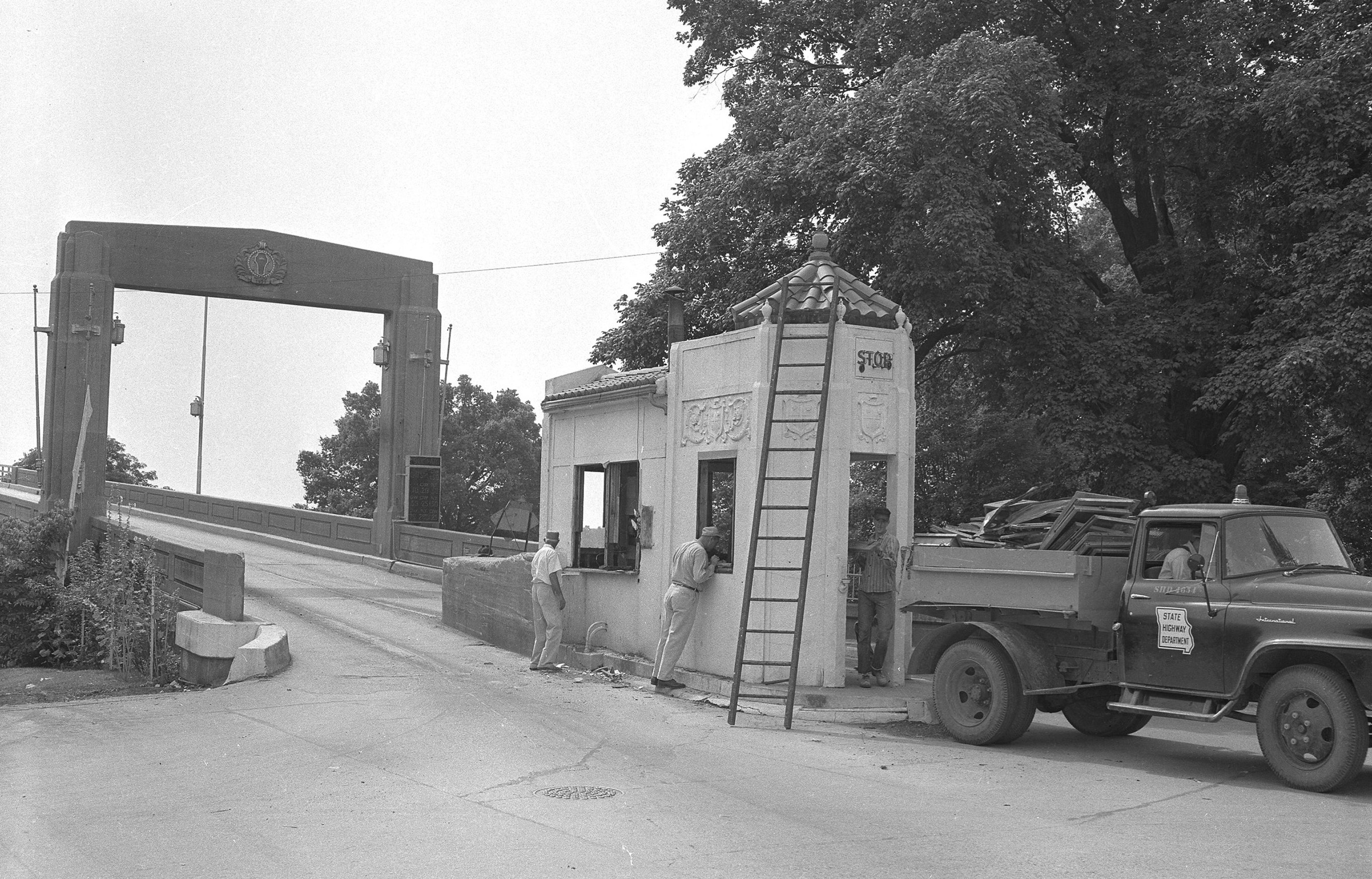If you are looking for a place with a country feel but the convenience of a town nearby, this could be the house for you.
This solidly classic brick house is in the Jackson School district but is equally close to both Cape Girardeau and Jackson. It's a wonderful house, and a wonderful location for a growing family. With more than three acres, there is plenty of room for children to roam and explore, and plenty of landscaping opportunities for those with a green thumb.
Inside, this house has a large living room with a homey brick fireplace equipped with a Country Flame fireplace insert. Spotlights highlight the warmth and beauty of the fireplace, and the light colors chosen for carpeting and walls give a feeling of space.
The front door has a welcoming half moon window and an open floor plan that easily melds the living room into a generous kitchen and dining area. The kitchen cabinetry is a warm oak, and the kitchen features all new appliances, including an above-range microwave. Also in the kitchen is a built-in pantry and space for a computer or cookbook storage.
A patio door leads to a redwood stained deck that overlooks the large back yard. Also close to the kitchen is a large main-level laundry room, which features a large closet for out-of-season clothing or for organized hanging of freshly laundered clothing.
A large main level bathroom features nice oak cabinets, including a large mirrored medicine cabinet, and a shower/bath unit.
The master bedroom suite has a roomy bedroom, brimming with natural light flowing through two large windows, and the master bath features a long vanity for plentiful space for cosmetics and toiletries. Two more bedrooms are also found upstairs, each offering generous space and plentiful closet space.
This house includes more than 1,900 square feet of finished living space on its main level, and about 700 square feet of finished basement space. Found down the handsome staircase is a large family room area, with its focal point being a beautiful white gas log fireplace. The room is large enough to be divided into areas for television viewing, game-playing, and quiet reading. Four windows in this main downstairs area give it plenty of natural light, reducing the feeling of being in a basement room.
Two large unfinished rooms are also found downstairs, offering plenty of opportunities for customized finished space. The rooms could easily be turned into exercise rooms, hobby rooms, computer rooms or perhaps a library. One of the rooms could be particularly striking because of its large French doors, which lead to the back-yard patio.
Though this property is about 12 years old, it has the feel of a new house, with walls having been freshly painted and much of the flooring looking as if it were brand new. A generous-sized two-car garage offers additional space for cars, lawnmowers, and four-wheelers.
The home is priced at $188,900, and is available for viewing through Re/Max Realty One, 335-8565.
traddle@semissourian.com
Connect with the Southeast Missourian Newsroom:
For corrections to this story or other insights for the editor, click here. To submit a letter to the editor, click here. To learn about the Southeast Missourian’s AI Policy, click here.







