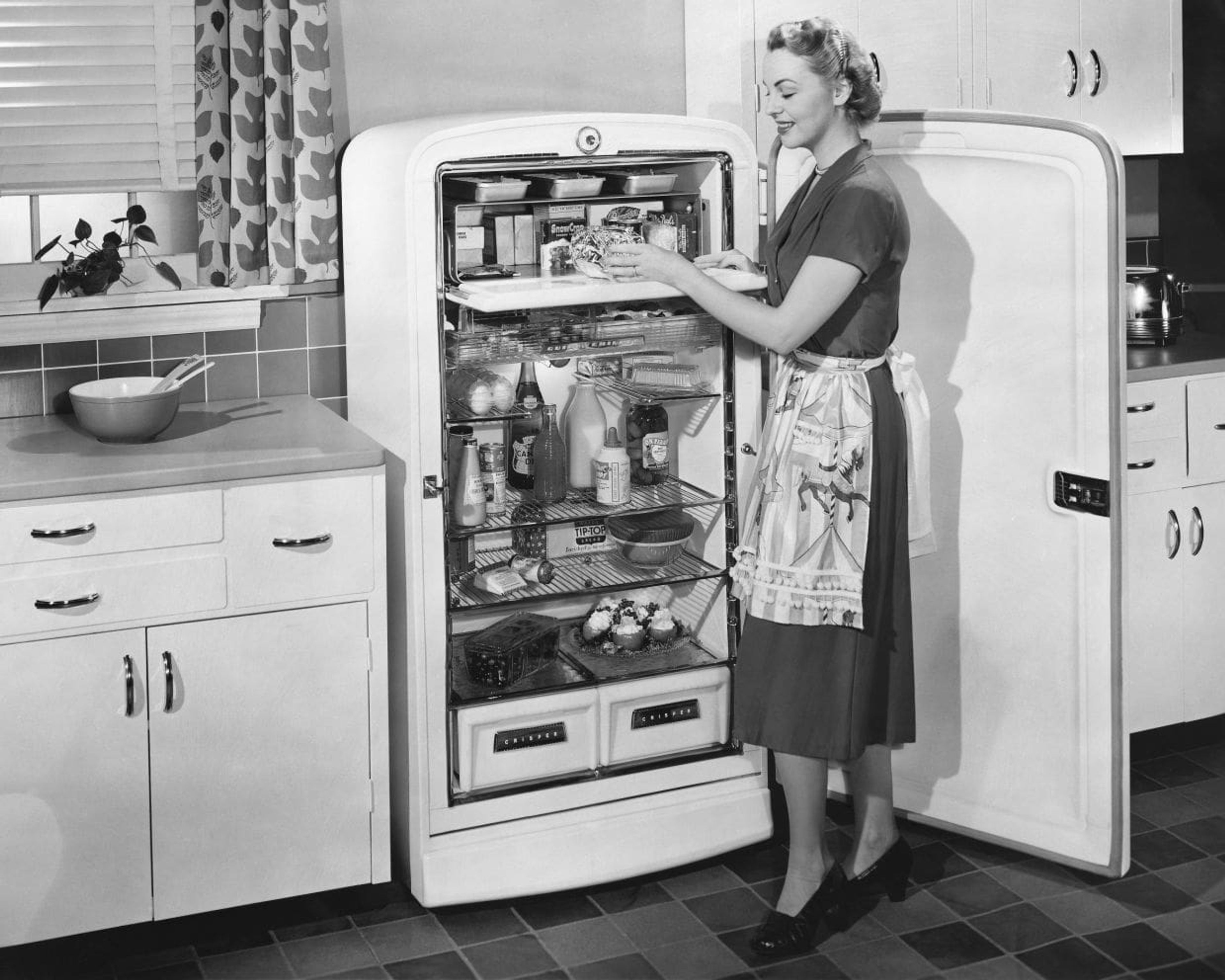Cozy cottage - Charming house is full of delightful surprises
One of the charming things about older houses that you don't find in newer ones are the "nooks and crannies." Maybe it's because new houses are designed to make efficient use of space, leaving fewer nooks and crannies. But those unexpected spaces can be sweet surprises in a house...
One of the charming things about older houses that you don't find in newer ones are the "nooks and crannies." Maybe it's because new houses are designed to make efficient use of space, leaving fewer nooks and crannies. But those unexpected spaces can be sweet surprises in a house.
The house at 1451 Pemiscot is one filled with the sweet surprise of nooks and crannies. It most likely was built in the 1940s and now enjoys the luxury of a well-established neighborhood and yard.
Though it is fairly modest in size -- only about 1,300 square feet -- it can comfortably accommodate a budding family or someone looking to downsize. The house has three bedrooms and two full bathrooms.
This home is a simple white frame house complete with black shutters and black wrought-iron railing along its front porch. Two dormer windows look out on the neighborhood from the upstairs master bedroom suite. A large weeping willow sways its branches gracefully in the back yard.
Inside, the home has hardwood floors throughout the main floor, bringing the feeling of charming bungalow to the interior. A large double window in the living room gives a view of the front yard, and another large window overlooks the side yard and allows abundant natural light into the room.
The kitchen features warm oak cabinetry, including two pantry areas. One low pantry doubles as a desk and message area. This kitchen is up-to-date, with a double stainless-steel sink and an above-range microwave oven. The eat-in kitchen area is the perfect size for a bistro table and chairs. Two large windows next to the table set the scene for a perfect morning coffee spot. A door from the kitchen exits to the carport, which has a white lattice privacy fence on one side. Another charming nook is found in the kitchen in the form of an inset telephone stand.
Two bedrooms are located on the house's main floor. Both have large windows and some of those charming nooks and crannies like an inset custom-made set of bookshelves that offer plenty of storage space for books and collectibles.
The main-level bathroom features blue tile-look linoleum. As well as the tub/shower combination, a handsome vanity and mirror/medicine cabinet reside there. The tub/shower backsplash area is done with white ceramic tile.
The home's upstairs area has been made into a charming master bedroom suite, complete with bedroom space, a computer area and a master bathroom. Because this space is set among the upstairs dormer windows, the little surprise areas, which could have been wasted space, have been put to charming uses such as window seats. The master bathroom has a tub/shower, oak vanity and large window for plenty of natural light.
This home's yard is very complementary to its character. The deep back yard includes stepping stones that wind through the space and both front and back yard have been landscaped for easy maintenance.
This cozy cottage is currently listed at $99,900, and is available for viewing through Prudential Bridgeport Realtors, 335-0121.
traddle@semissourian.com
Connect with the Southeast Missourian Newsroom:
For corrections to this story or other insights for the editor, click here. To submit a letter to the editor, click here. To learn about the Southeast Missourian’s AI Policy, click here.








