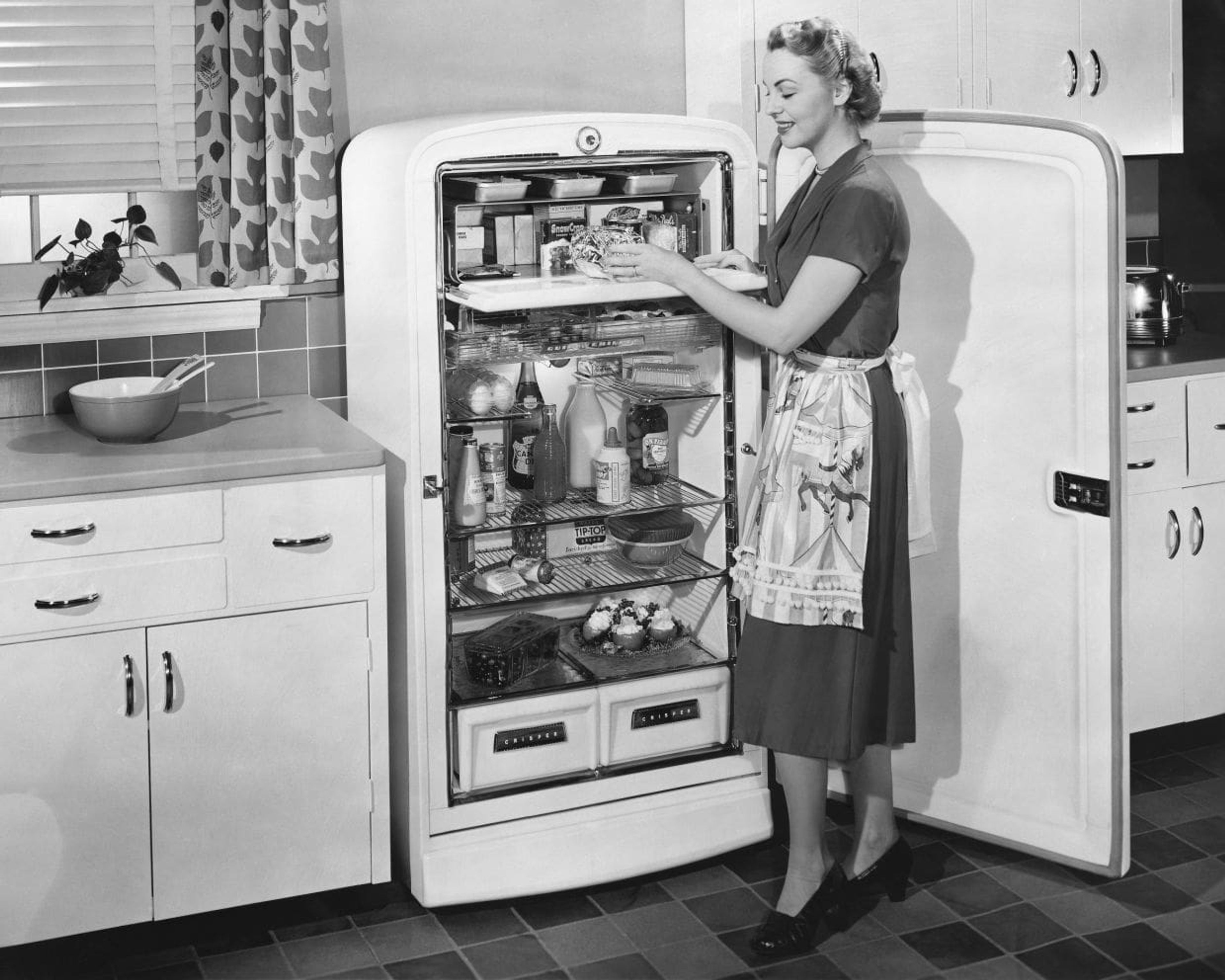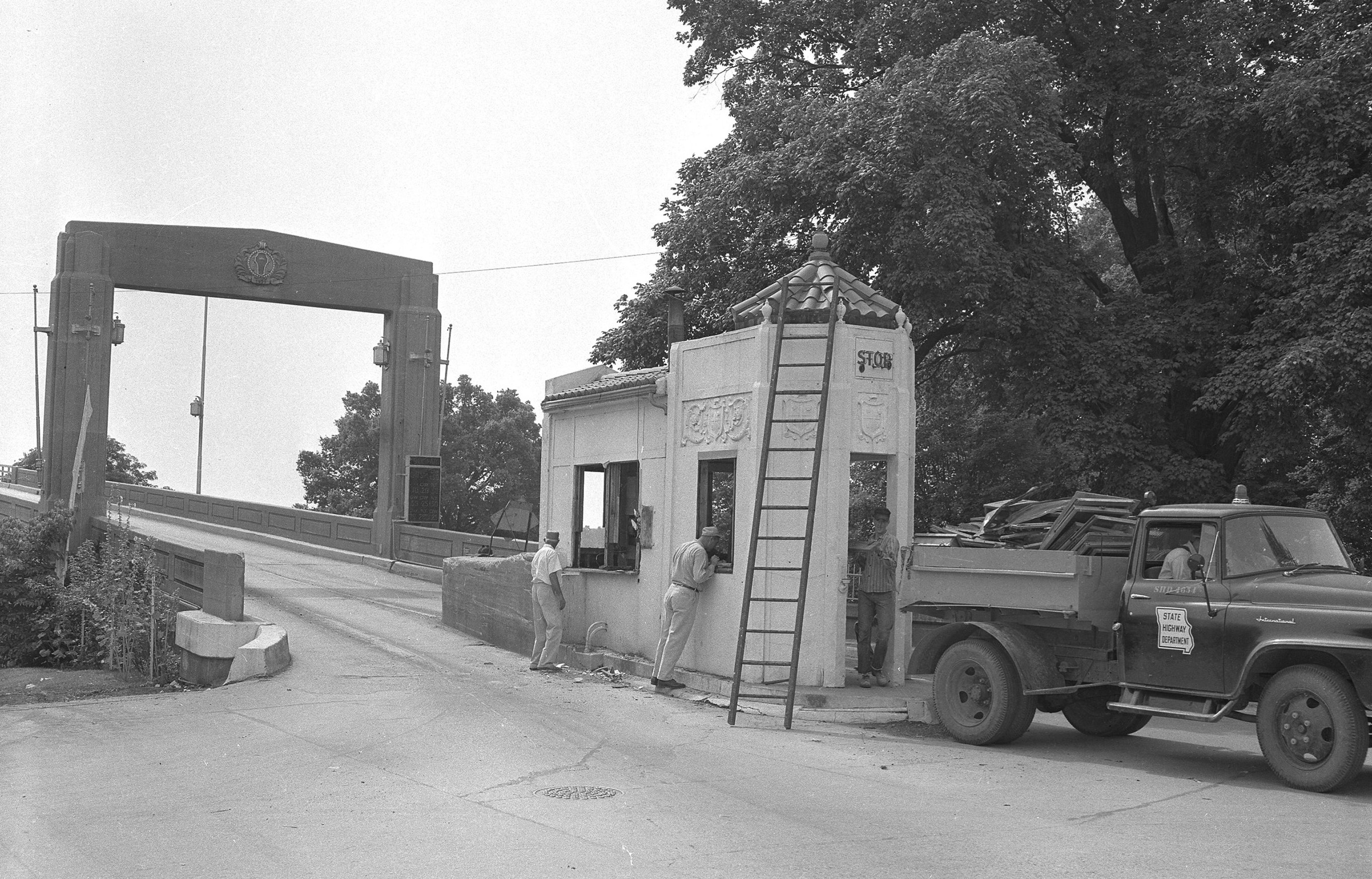A circular blacktop drive leads to the four-columned front entrance of this stately four-bedroom, three-bathroom home.
The driveway extends to the rear of the home, where there is a two-car detached garage and heated kennel for five dogs. A bathing area with its own hot-water heater and closets is inside the kennel. Five gated kennel runs are attached at the outside.
Well-designed landscaping provides scenic backdrops on a little more than four acres.
The stainless steel in-ground figure-eight-shaped pool is bordered in brick and enclosed by wrought-iron fencing.
The pool area is complete with a cabana and diving board and is bordered by statuary, a shady sitting area on a flagstone path and an elevated, all-vinyl, maintenance-free deck. Electrical outlets make poolside entertaining easy.
Three small steps at the rear of the pool area lead to a gazebo framed by trees.
The home's foyer features a dramatic staircase and ceramic floor. The carpet design coordinates well with tasteful light fixtures.
Gleaming oak wood flooring, beams and walls combined with textured walls in the music room, great room and hallway are balanced and offer pleasant surroundings. Custom recessed bookcases in the hall and hearth room are handy.
Two entrances at the 25-by-40-foot great room have pocket doors. A solarium at the rear of the home has a skylight ceiling and plenty of windows. The wood-burning stove has a brick hearth. The vaulted ceiling with exposed rafters adds dimension to the room.
The eat-in kitchen has stainless-steel appliances, an oversized island with storage and seating, plus a roomy desk with paned-glass cabinets. There is a microwave above the wall oven.
The adjacent dining room has wainscoting and subtly textured walls.
A hearth room off the kitchen has a wood-burning stove and custom shelves. Off the hearth room are the laundry room and the two-car garage. The laundry room includes cabinets, a closet, a sink and a window.
A sunroom adjoins the kitchen. Three large paned windows offer great views of the pool.
Wall sconces and a light fixture with detailed medallion accent the stairway to the second level.
Three bedrooms and the master bedroom are upstairs. The master bedroom has a his-and-hers walk-in closet and an adjoining sunroom and spacious bath area, both with views of the pool.
The master bathroom has a double sink ceramic vanity with detail on the back¿splash and a large three-paned mirror with two medicine cabinets.
The step-up shower has a seat, and the step-up ceramic enclosure around the Jacuzzi mirrors the vanity detail.
The basement has a carpeted family room with bar area and two unfinished storage areas with counter space.
@calendar:
cpagano@semissourian.com
335-6611, extension 133
@calendar:
About this home
- Address: 1844 Cape La Croix
- Price: $625,000
- Real estate agent: Divine Homes
- Open house: 2 to 4 p.m. Saturday
Connect with the Southeast Missourian Newsroom:
For corrections to this story or other insights for the editor, click here. To submit a letter to the editor, click here. To learn about the Southeast Missourian’s AI Policy, click here.







