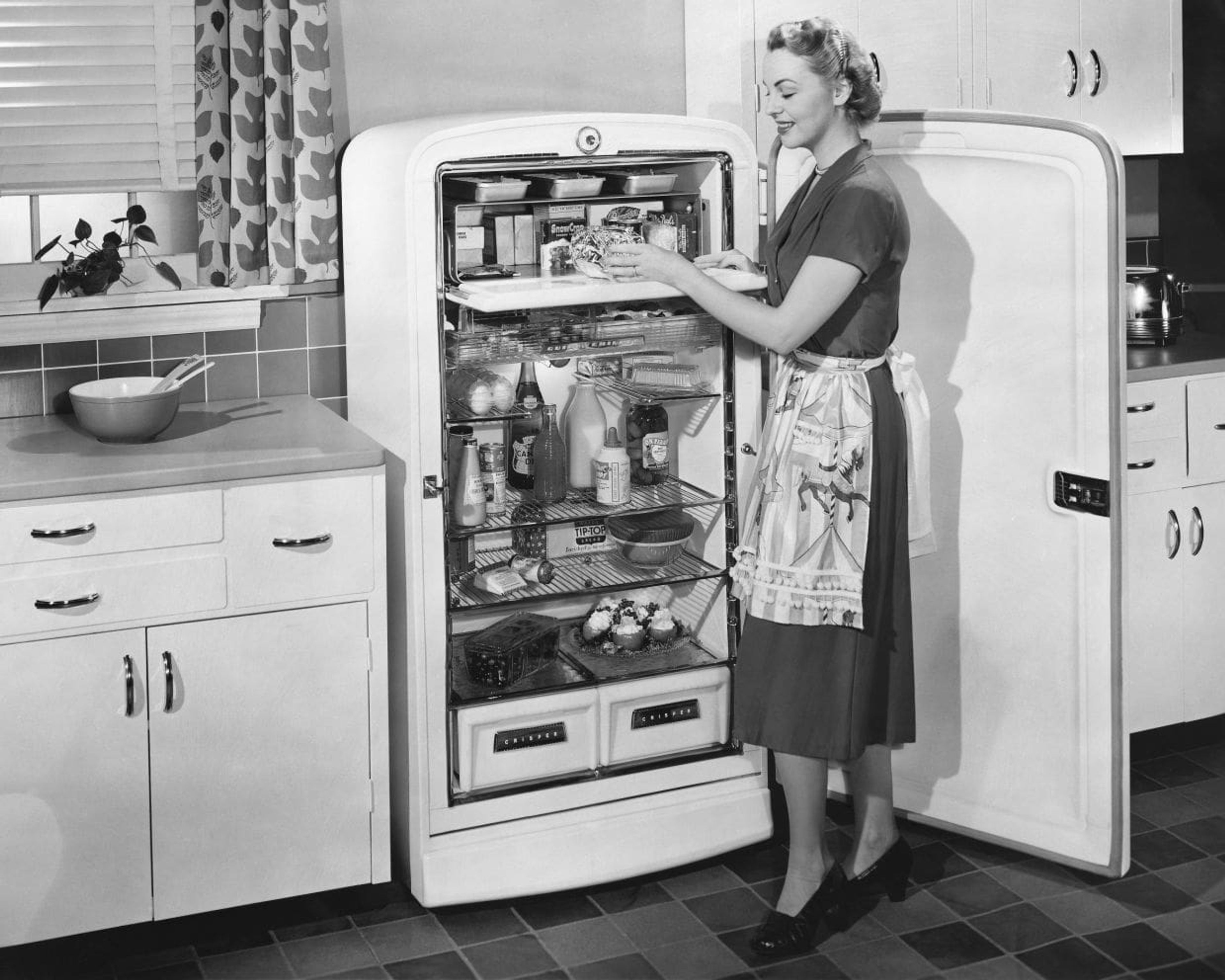Subtle style
The first step in having it all is finding it all. The house at 2137 Chesapeake in Cape Girardeau's Northfield subdivision offers everything a homeowner could want. Solid brick construction on the outside and room for even the largest families, with five bedrooms, three and a half bathrooms and a three-car garage...
The first step in having it all is finding it all. The house at 2137 Chesapeake in Cape Girardeau's Northfield subdivision offers everything a homeowner could want.
Solid brick construction on the outside and room for even the largest families, with five bedrooms, three and a half bathrooms and a three-car garage.
Yet for all its practicality, this home also has plenty of style. It's designed with an open concept, yet manages to use subtle means of separating spaces. Classic pillars at the living room entrance give the house a visual separation from the smooth-flowing lines of the formal dining room, kitchen, and other areas. Wall treatments and window treatments offer stylish ways of using light and space. A faux finish on the living room and hallways walls gives them a distinctive look.
The kitchen features lightly marbled white ceramic tile floors and warm oak cabinets. A green laminate countertop and large window above the sink give the kitchen a nice balance of color and light.
The kitchen also includes some features that show forethought of design, including a custom-built office that is the perfect space for paying bills, writing letters or sorting through recipes. A clever corkboard with an ivy motif has been installed to organize everything from recipes to family calendars.
Near the kitchen is a half bathroom and a large and well-organized laundry room with an abundance of cabinets, including a long cabinet perfect for folding clothes and storing detergents and other laundry needs.
The formal dining room features a number of classic touches, including crown molding, a chair rail and base moldings -- all done in a shiny white, which works nicely with the faux wall treatment in ginger-rust. A wrought iron and glass three-light fixture gives the room a touch of old world charm.
Three of the home's bedrooms are on the main floor, including the master bedroom suite. All of the bedrooms are spacious and have ample closet space and natural light. The main-level bathroom features a triangular sink vanity with stylish brass and stainless steel pulls and hardware. The bathtub/shower features brass and glass sliding doors, a handheld shower massage and even an automatic shampoo and shower gel dispenser.
The master bedroom features a buttery cream wall color for a restful and warm mood. Draped window treatments maximize style and minimize interference with natural light. A large mirror runs the length of the double sink vanity and a walk-in closet gives plenty of room for well-organized storage. A garden style whirlpool tub and a window constructed of glass blocks gives this master bath its style. A step-in shower is an added plus.
This home also has a basement, which offers a finished area for entertaining .
This property is currently priced at $297,900 and is available for viewing through Re/Max Achievers, 334-8800.
traddle@semissourian.com
Connect with the Southeast Missourian Newsroom:
For corrections to this story or other insights for the editor, click here. To submit a letter to the editor, click here. To learn about the Southeast Missourian’s AI Policy, click here.








