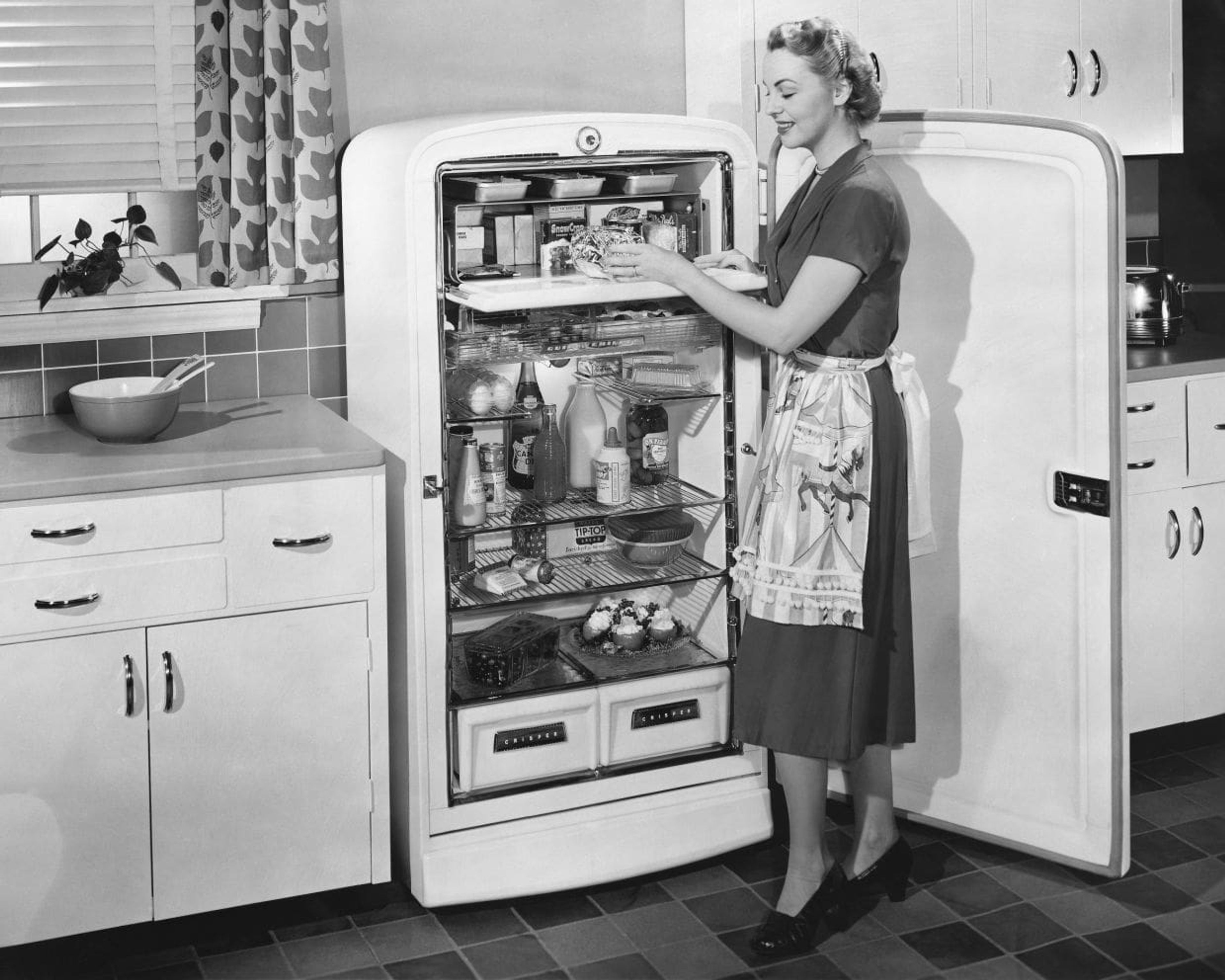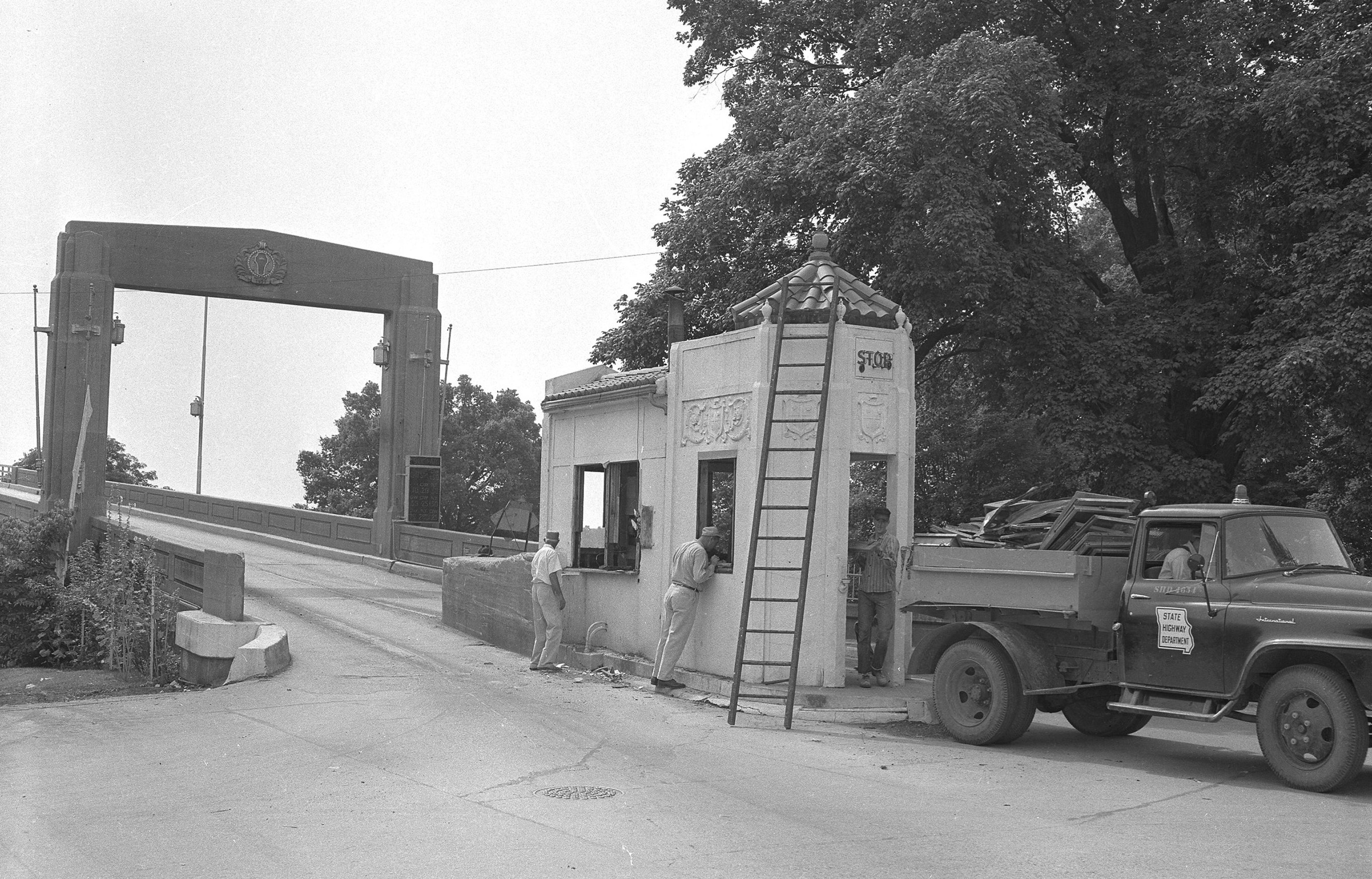There are two features about this home that make it stand out, the first is it location and the second it its custom design.
The house at 2852 County Road 316 in Cape Girardeau County has a rural feel even though it is virtually surrounded by the cities of Cape Girardeau and Jackson.
This custom design of this classic brick house has made suprisingly good use of every nook and cranny, and could take an hour to tour it and make note of all its special features.
First among its features is a well-designed wrap-around front porch that takes advantage of this home's scenic country views. Several ceiling fans on the front porch make it a great place to sit in the summer with a cold glass of lemonade or iced tea. A beautiful oak front door with a leaded glass oval and sidelights greets visitors.
This house sits on almost 6 acres of land, all of it offering pleasant views. The back patio overlooks a peaceful pond.
Inside, the home is equally as pleasant. The foyer area offers a welcoming view of a winding oak staircase, and to the left is the formal dining room complete with classic chandelier and gleaming hardwood floors. Every room in the house features large windows for volumes of natural light.
The living room also features hardwood floors, a fireplace with a ceramic marble tile, and a door to the back porch and patio, which again invites you to come outdoors.
The kitchen is large and open and features custom-made cabinets that climb to varying heights, creating visual interest and maximum impact of the high ceilings.Large triple windows offer cheery light for more informal family dining, and a breakfast bar creates not only a handy place for a quick bowl of cereal but a great place to do homework under parental supervision.
A Victorian-style screen door and patio door exits again to the inviting deck and patio areas outside. The kitchen also features all modern white appliances, including a smooth-top range, above range microwave, double porcelain sink with a water-filtering system, double oven and side-by-side refrigerator with a drink and ice dispenser.
Nearby is a study area, which can be closed off from the rest of the house by French doors. A laundry room is also on the main level and features space-saving and effective pocket doors. The laundry room includes nice cabinetry and is well-designed for laundry needs. On the other side of the laundry room is another bathroom, which also includes a bathtub/shower. A door nearby exits to the three-car garage.
The master bedroom suite features not only a large bedroom area, but also a well-designed bathroom area that includes a step-in shower, whirlpool garden style bathtub and a custom double sink oak vanity. Entrances to the bathroom were conveniently made at both ends of the adjoining bedroom.
Another bathroom just outside the master bath serves the main floor of the home also. Upstairs are two more floors. One includes another bathroom and vanity area cleverly tucked into an alcove, and bedrooms that make use of interesting dormer roof lines for a storybook feel. This house also has a basement that is almost finished, lacking only ceiling tiles. Plans are set for a whirlpool tub to be placed in the downstairs bathroom, which is already outfitted with a bathtub/shower.
This home is priced at $585,000, and is listed through Coldwell-Banker Hamilton Realty, 334-1818.
traddle@semissourian.com
Connect with the Southeast Missourian Newsroom:
For corrections to this story or other insights for the editor, click here. To submit a letter to the editor, click here. To learn about the Southeast Missourian’s AI Policy, click here.







