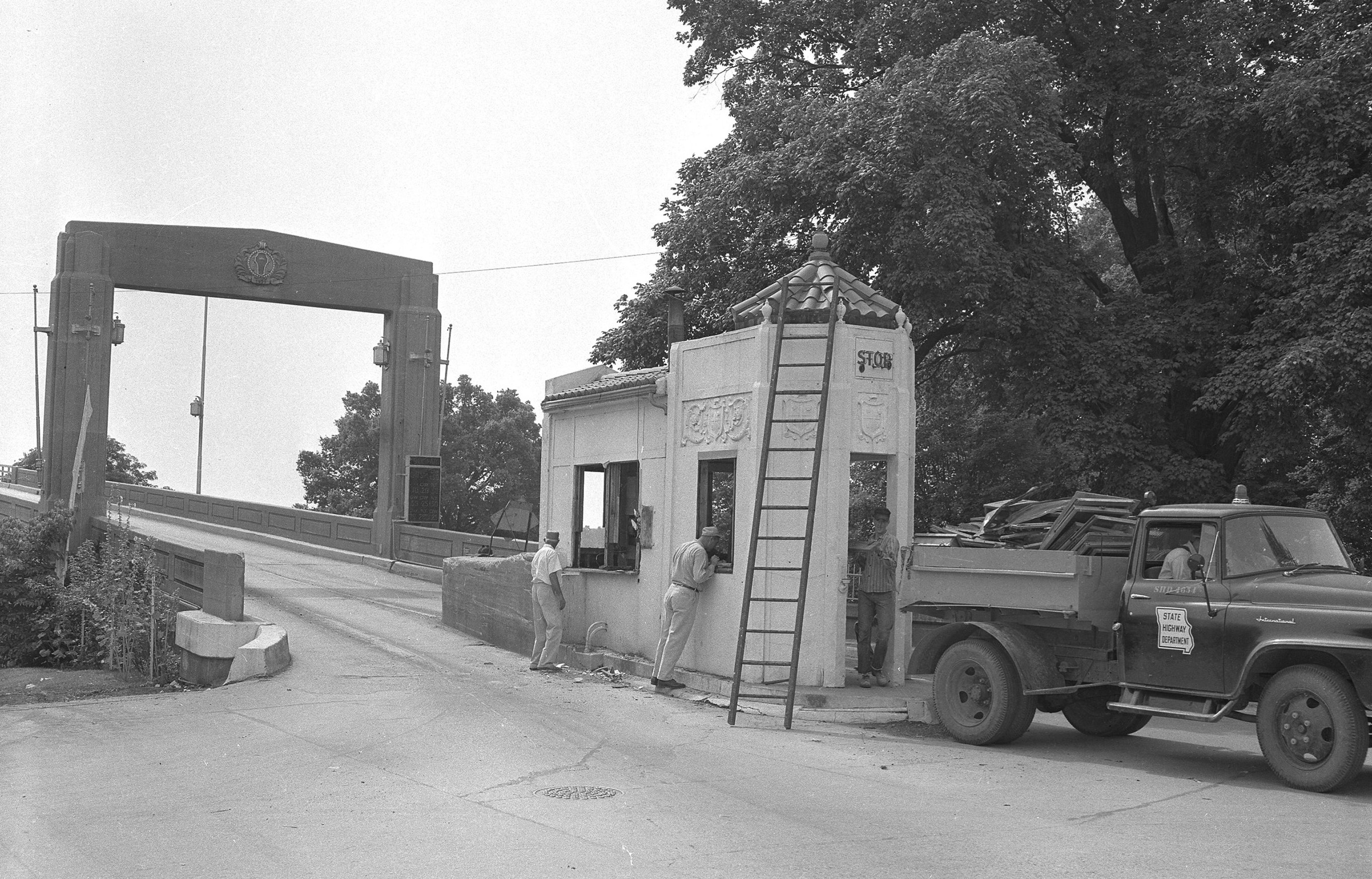Living in the savannah
Neatly trimmed shrubs line a curved concrete sidewalk up to the porch at 495 Stotler Way. A white door and shutters set off the earth-colored brick of this one-story house. Entering the front door, past a small area of stone tile, neutral carpeting runs from the family room throughout the rest of the home. The walls are cream colored with a cathedral ceiling that extends from the family room into the kitchen...
~ Five-year-old home is located in the Savannah Ridge subdivision in Jackson
Neatly trimmed shrubs line a curved concrete sidewalk up to the porch at 495 Stotler Way. A white door and shutters set off the earth-colored brick of this one-story house.
Entering the front door, past a small area of stone tile, neutral carpeting runs from the family room throughout the rest of the home. The walls are cream colored with a cathedral ceiling that extends from the family room into the kitchen.
A white window is on the front wall of the family room, overlooking the front yard. A lighted fan hangs from the white ceiling.
A partial wall divides the living room and the kitchen, which has stone tile floors with cream and burnt orange walls. A chandelier light hangs from the ceiling over a spot for a kitchen table.
Oak cabinets line either side of the walls of the kitchen. To one side, a window is above the stainless steel double-sided sink with a white dishwasher to the right of it.
The other side of the kitchen has plenty of counter space on both side of a white stove.
Walk past the kitchen into the laundry room, which has the same stone tile and cream colored walls. A white door leads to the three-car garage.
To the back of the kitchen, a sliding glass door opens to a wooden porch off the back of the house.
A hallway, in between the kitchen and living room, leads to three bedrooms and one bathroom.
The first bathroom off the hallway has a sink, toilet and full bath. Lavender walls match the stone tile on the floor. A vanity mirror is above the sink, with a light green painted cabinet.
Across the hallway from the bathroom is a bedroom with light yellow and purple walls and neutral carpet. The bedroom, perfect for a young child, has a spacious closet and a window overlooking the front yard.
On the right at the end of the hallway is the master bedroom, with light forest green and tan walls and neutral carpet. A large full bathroom with stone tile and cream walls connects to the bedroom. A large closet is in the back corner of the bedroom.
Across from the master bedroom, is a third room with neutral carpeting and pale lavender walls. The room can be used as another bedroom or as an office, with a window overlooking the front yard.
From the family room, a neutral carpet staircase leads down to the walk-out basement. With the exception of a stone-tiled, cream colored wall bathroom, the basement is unfinished. However, the basement has frames for walls and can easily be finished. Two windows along the side of the basement, overlook the side yard of the house.
This one-owner, five-year-old home is part of the Savannah Ridge phase II subdivision in Jackson.
jfreeze@semissourian.com
Connect with the Southeast Missourian Newsroom:
For corrections to this story or other insights for the editor, click here. To submit a letter to the editor, click here. To learn about the Southeast Missourian’s AI Policy, click here.








