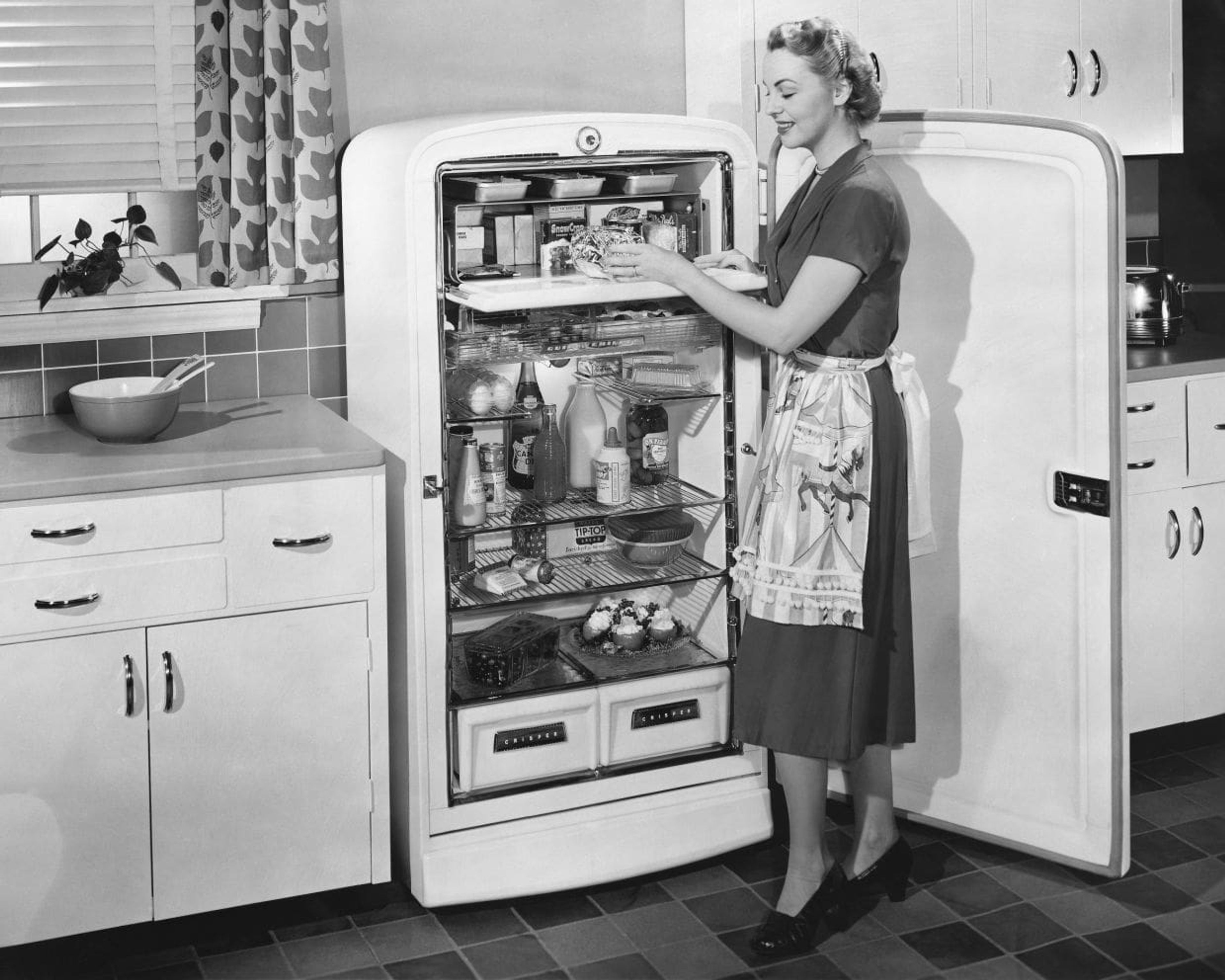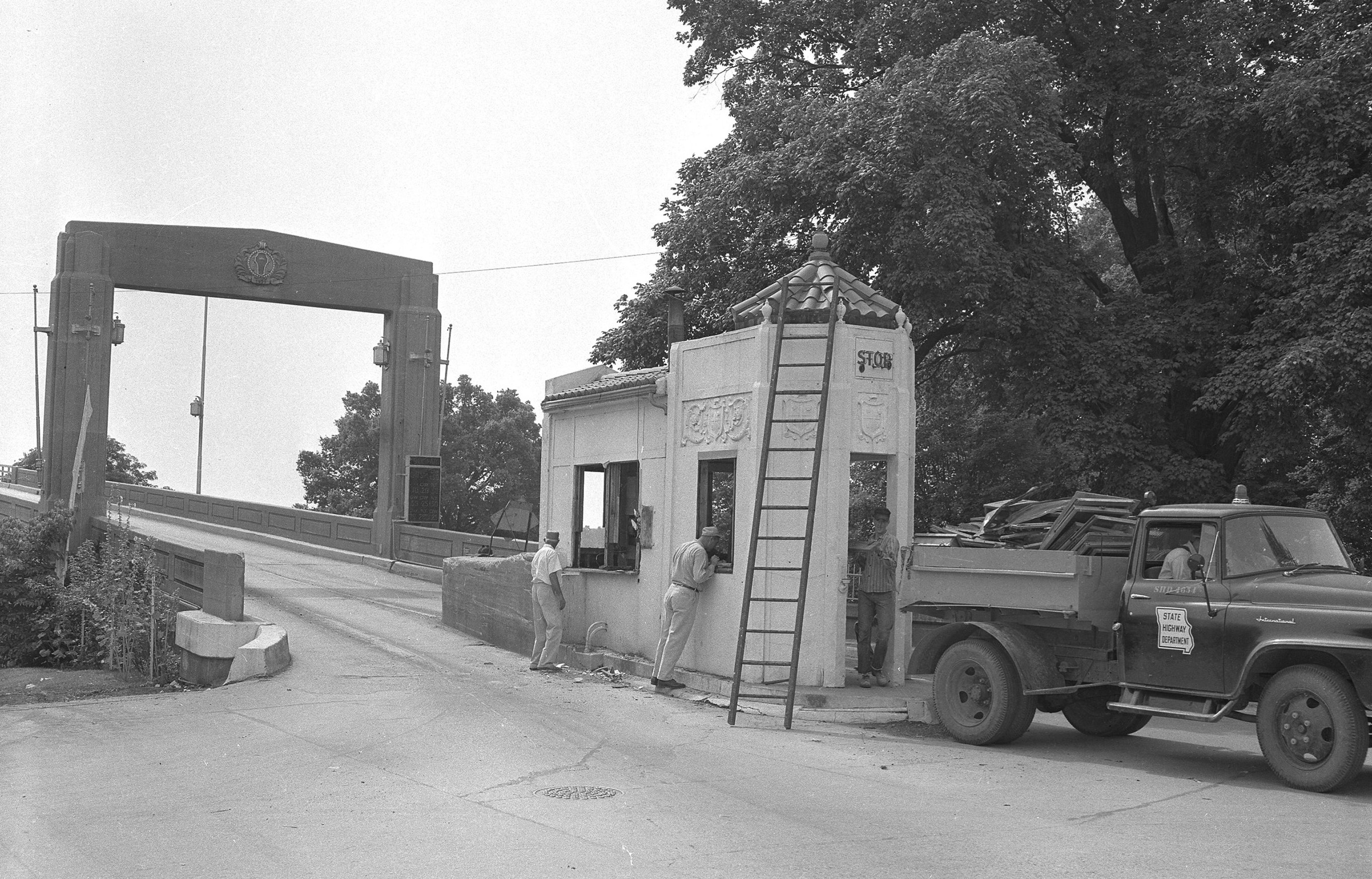Creative potential and comfortable familiarity are offered by this week's showcase home.
Nestled in the developing subdivision of Ashland Courts, the high vaulted ceilings through the center of the ranch-style home create breathing space for gatherings in the connected living room and dining room/kitchen.
Sunlight flows through paneled windows in every room and is evenly dispersed as it bounces off white ceilings, beige walls, beige plush carpeting and marbled white ceramic tile.
Continuity is anchored throughout each room with stainless steel doorknobs, white paneled doors, light fixtures with milky white globes and natural-colored hardwood kitchen and bathroom cabinets mounted with invisible hinges.
Access into the home can be through the navy blue front door with an oval window, the door in the two-car attached garage or the paneled sliding-glass door from the walk-out basement.
Step through the front door into the living room that has a medium-dark wood ceiling fan, six recessed lights, a double-wide window and an architectural ledge above a hallway to the left.
Walk forward, crossing the living room, and the plush carpeting gives way to ceramic tile in the dining room that has access to a wood balcony through a sliding glass door. A door also leads to the three-room full-basement that walks out on to a patio beneath the balcony in the back yard.
A two-seating peninsula/bar separates the U-shaped kitchen to right of the dining room with nine recessed lights in the ceiling. The stainless steel appliances include a dishwasher in the peninsula, a double sink beneath a window and a smooth-top range and an above range microwave against the wall across from the peninsula. Across from the sink, cabinets completely frame a space for a refrigerator.
Move back into the living room from the dining room, turn right and enter into a short hallway with ceramic tile. Five doors open to a storage closet, the garage, a linen closet, the master bedroom and a washer/dryer closet.
The architectural feature of the master bedroom is a recessed ceiling with a dark-wood lighted ceiling fan. Sitting adjacent to each other is the walk-in closet and the master bathroom that has ceramic tile, a linen cabinet and an oval, white-ceramic vanity beneath a broad mirror and stainless steel vanity lights.
To the right of the living room are two nearly identical split bedrooms that have double-wide, bi-fold closets and ceiling fans. A full bathroom with a smaller vanity and no linen cabinet separate the rooms.
The basement offers two large areas for storage and recreation, while a third space can be converted into a family or media room.
jmetelski@semissourian.com
**
Connect with the Southeast Missourian Newsroom:
For corrections to this story or other insights for the editor, click here. To submit a letter to the editor, click here. To learn about the Southeast Missourian’s AI Policy, click here.







