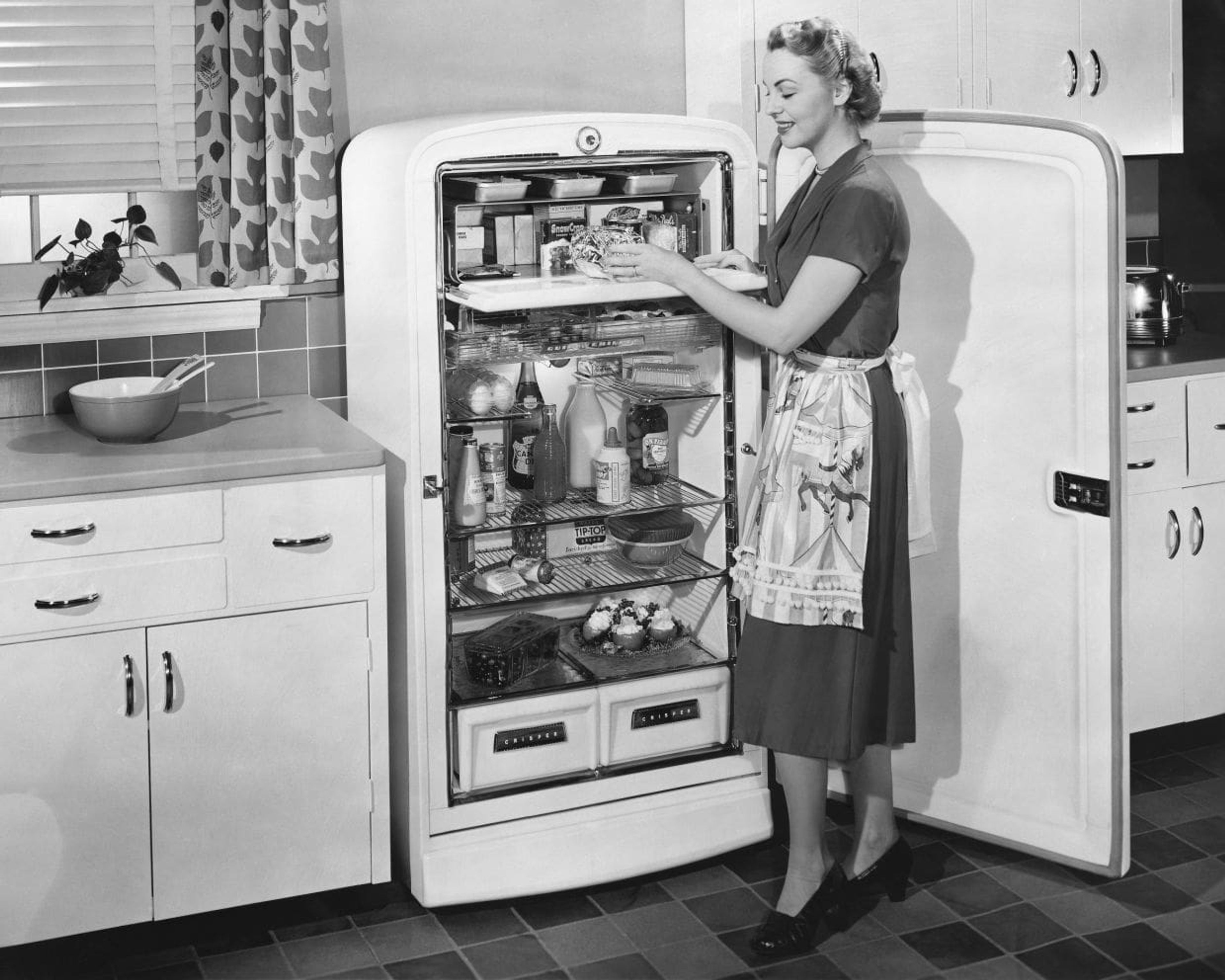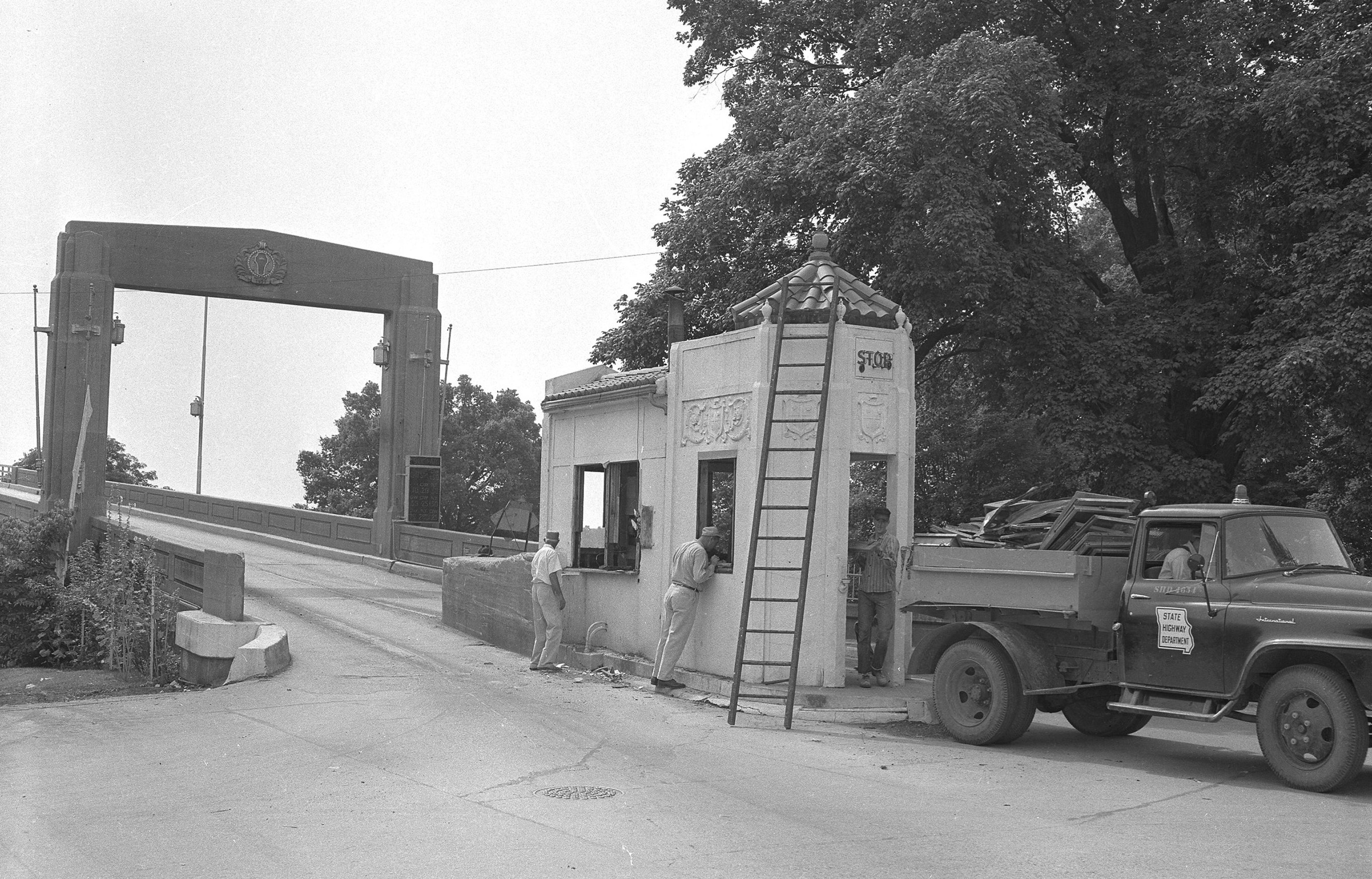Cape's newest station made possible by tax
On Jan. 20, Cape Girardeau broke ground on the new Fire Station No. 3 at 1975 N. Sprigg St. The station is being paid for by the taxpayer-approved quarter-cent fire sales tax which passed in June 2004. The new station will be much larger than its predecessor on Emerald Street, allowing more room for newer, bigger trucks. ...
On Jan. 20, Cape Girardeau broke ground on the new Fire Station No. 3 at 1975 N. Sprigg St. The station is being paid for by the taxpayer-approved quarter-cent fire sales tax which passed in June 2004.
The new station will be much larger than its predecessor on Emerald Street, allowing more room for newer, bigger trucks. The station will be equipped with larger, more modern living quarters for firefighters and a below-ground control room for the Cape Girardeau 911 communications center and a separate quarters for an emergency operations center.
Officials hope that the station will be operational by January 2007.
The new fire department was necessary to accommodate the growth of the city, said officials. Last year, the Cape Girardeau Fire Department made 3,180 responses in the area, an all-time high. That number is up from 2,875 responses in 2004.
"The trend has been a steady increase in the past years, and we fully expect that in 2006 the number will be even higher," said chief Rick Ennis. "This is not a result of, necessarily, a higher concentration of emergencies. It's just the result of having a growing population, and we have to be ready to meet their needs."
Better location
The new fire station will be moving the same direction as the Cape Girardeau population: northeast. The current station built in 1951 sits at the corner of Sprigg and Emerald. This intersection, said officials, is often congested, making for difficult entrances and exits. The new station will be located directly on North Sprigg Street. It will have a drive-through bay garage that allows entry on both sides, avoiding the current situation where traffic must halt whenever a firetruck backs in.
The response district of the new fire station will encompass the area from its location north to Cape Rock Drive, east to Kiwanis Drive and west to about the Cape Rock/Cambridge Drive area. The radius will be approximately 1.5 to 2 miles.
More modern
The facility designed by architects at Arch-Images of St. Louis will better accommodate a modern staff of firefighters. While the old station had one bunkroom that was cramped with spots for only three people, the new station will accommodate six with room for expansion. It will also have cubicle walls offering more privacy, and multiple bathrooms and showers to accommodate both male and female firefighters.
Ennis says the station will also make for easier access to the trucks. "There's a flow to the design. The whole idea is to get the crew to the apparatus as quickly as possible," said Ennis.
The station is all on one level allowing easy access from the living quarters, bunkrooms, kitchen and day room to the truck room.
Physical structure
Fire officials are most excited about the new station's bay garage. "We could probably fit the existing Fire Station No. 3 inside the new garage," said assistant chief Mark Hasheider. The 60-foot wide and 95-foot deep garage will provide ample room for three large trucks whereas the old station fit two with little room to spare, said Hasheider.
Firefighters will also have plenty of headroom in the new facilities. The garage doors are 14 feet high, and the interior ceiling rises to a height of 18 feet. This will allow for the cabs atop the new fire engines to tilt upward without fear of damage.
The city has recently purchased three new fire engines along with a new ladder truck with money from the fire sales tax. Hasheider said the two improvements are linked: "Now that we've modernized our fleet, we knew we had to modernize our facility," he said. "The new pumper we'll have here wouldn't even fit in the old station."
The station is being built by Zoellner construction company of Perryville, Mo., which outbid four other companies with a bid of $2,071,953. The company will sub-contract out some of the work to local builders.
The main portion of the new station will be 120 feet wide and 95 feet deep with an asphalt roof on wooden trusses.
High-tech nerve center
The basement of the fire station will house the 9-11 communications center that will route all of the city's emergency calls. It will also contain an emergency response center designed as a control room to monitor city operations during a manmade or natural disaster. The entire facility will be equipped with a generator to provide power for 72 hours in the event of an outage.
"This is the first time Cape Girardeau has built a building with an emergency response center specifically in mind," said Hasheider.
The center has raised floors so it can be fully wired. "By the time its all over the technology inside the building may be worth more than the building itself," Hasheider said.
Fire Station No. 3 will be connected with the other stations via fiber optic cable and will be fitted with a communications tower for wireless devices. The 9-11 switchboard will also be markedly upgraded.
The old fire station is the oldest active station in Cape Girardeau at age 55. Ennis and Hasheider both agree that the new station will be built to stand the test of time. "When we were looking at designs we were looking for a low maintenance, long-life building," said Hasheider. "We're very confident that this will fit that description."
tjgreaney@semissourian.com
335-6611, extension 245
Connect with the Southeast Missourian Newsroom:
For corrections to this story or other insights for the editor, click here. To submit a letter to the editor, click here. To learn about the Southeast Missourian’s AI Policy, click here.









