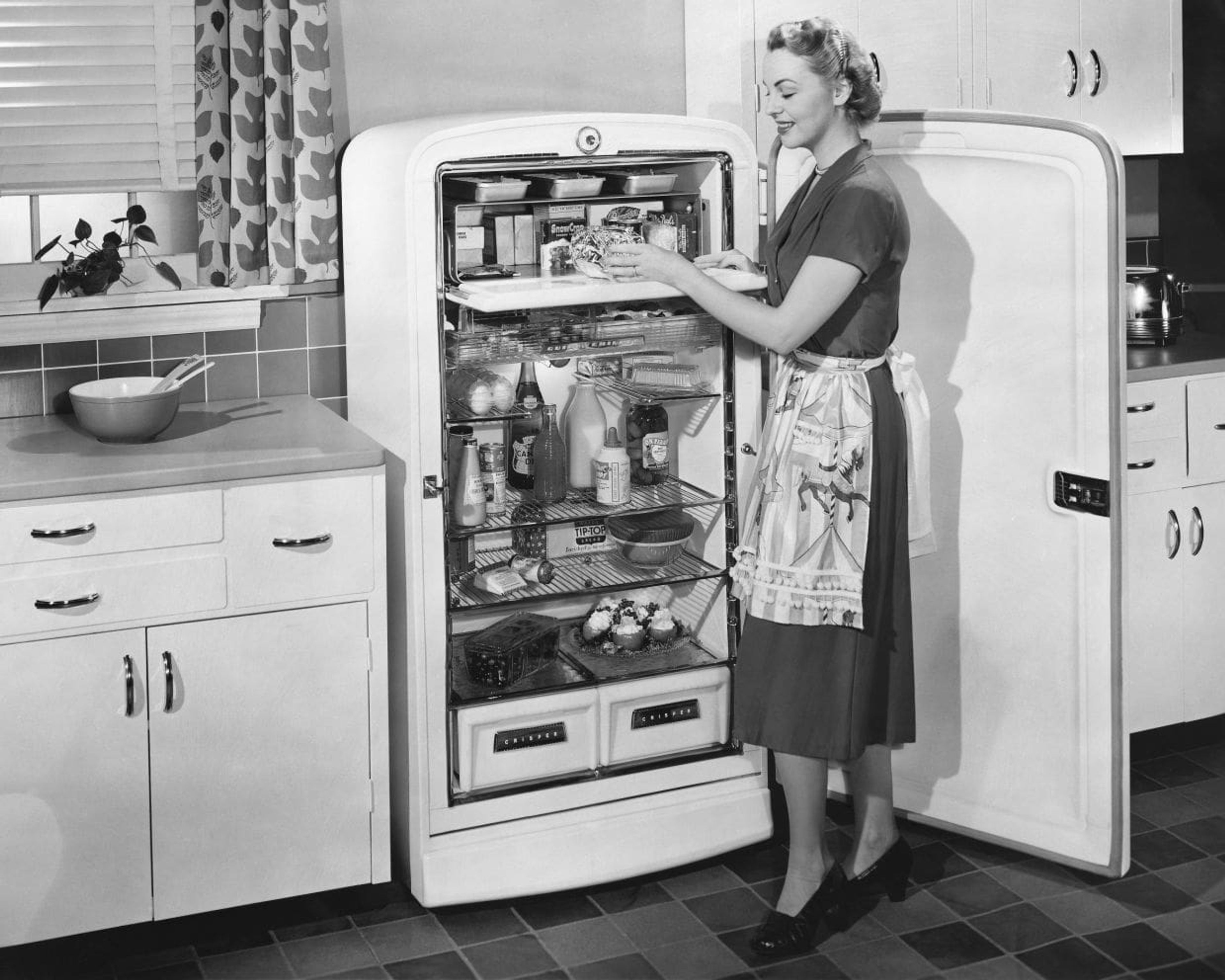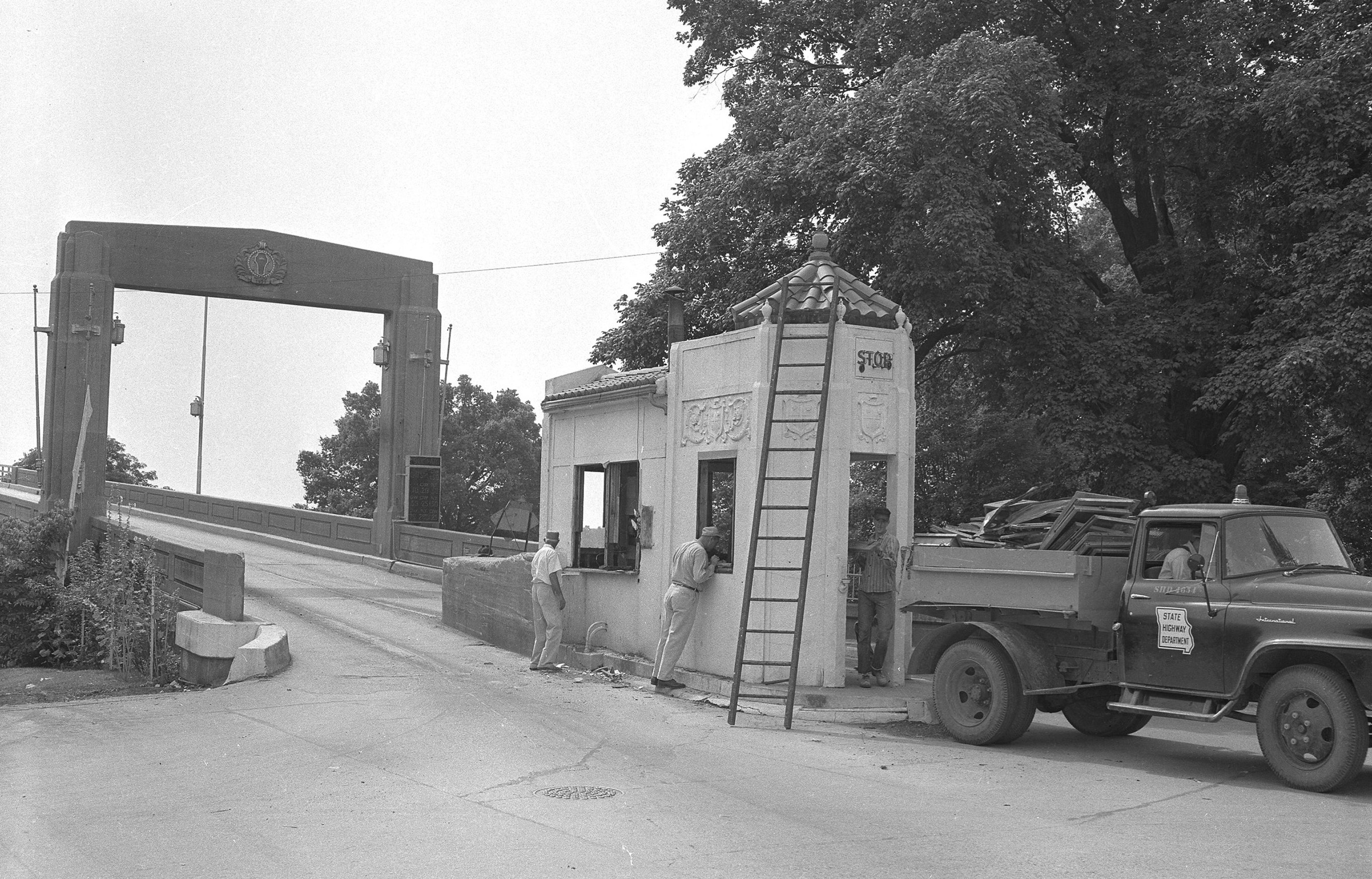Surprising style Home's modern interior design emphasizes sleek
The home at 10 Bienville combines a great location with truly unique styling. This one-of-a-kind house sits atop a hill on a 4.8 acre lot even though it's in the Cape Girardeau city limits, just off Cape Rock Drive and Lexington. To have such a secluded spot in the city is in itself unusual...
The home at 10 Bienville combines a great location with truly unique styling. This one-of-a-kind house sits atop a hill on a 4.8 acre lot even though it's in the Cape Girardeau city limits, just off Cape Rock Drive and Lexington. To have such a secluded spot in the city is in itself unusual.
What truly makes this home stand out, though, is its architecture. Both the exterior and interior designs feature sleek, simple lines. It is all about the beauty of minimalism.
The exterior is white stucco with large windows that are impressive whether looking in or out. The lot itself is visually interesting, with rolling hills and established trees and plants.
The interior is striking in its simplicity. Solid marble floors are found throughout the house. This is not the marble tile found in many homes, but genuine marble. This points out the strength of this home, which also, was built with steel floor beams.
Separating the foyer from a sunroom is a wall of glass blocks. The sunroom makes an excellent spot for plants to soak up the light, even in the short days of winter. The sunroom leads to a wonderful backyard patio.
Light is one of the primary design elements of this home, with huge floor to ceiling windows all around, as well as skylights and light-colored walls to bounce the lightfrom one area to another. With high ceilings, angular lines and plenty of light, this home is the perfect backdrop for an art collector.
The living room takes advantage of the outdoor view by bringing it indoors with a virtual glass wall. Another focal point in the room is the white fireplace with built-in storage cabinets and shelves built flush with the fireplace wall.
With a modern emphasis on functionalism, this house has a lot of built-in storage. Yet everything is built with clean, flush lines, free of ornamentation. That theme is continued in the kitchen, where white cabinetry free of even cabinet pulls keep the visual lines free and clean. A sliding patio door leads to an outdoor entertainment area, complete with built-in benches.
This home has four bedrooms and three and a half baths. Every room stays true to the modern design theme with clean lines, large windows and marble or hardwood floors.
The home has a two-car heated and air-conditioned garage, and a laundry room with a laundry chute from the upstairs master bedroom. The home also includes a wood shop.
Upstairs, the home has a master bedroom suite with three large floor-to-ceiling windows for dramatic natural light. A built-in vanity and desk cabinetry are other examples of this modern vision of home self-sufficiency. The master bath features two separate vanities with mirrors that run the length of each.
The home's lower floor includes a large family room with hardwood floors and a bar area with ceramic tile walls, and a subterranean wine cellar. Another bedroom and full bath is also located downstairs.
traddle@semissourian.com
Connect with the Southeast Missourian Newsroom:
For corrections to this story or other insights for the editor, click here. To submit a letter to the editor, click here. To learn about the Southeast Missourian’s AI Policy, click here.








