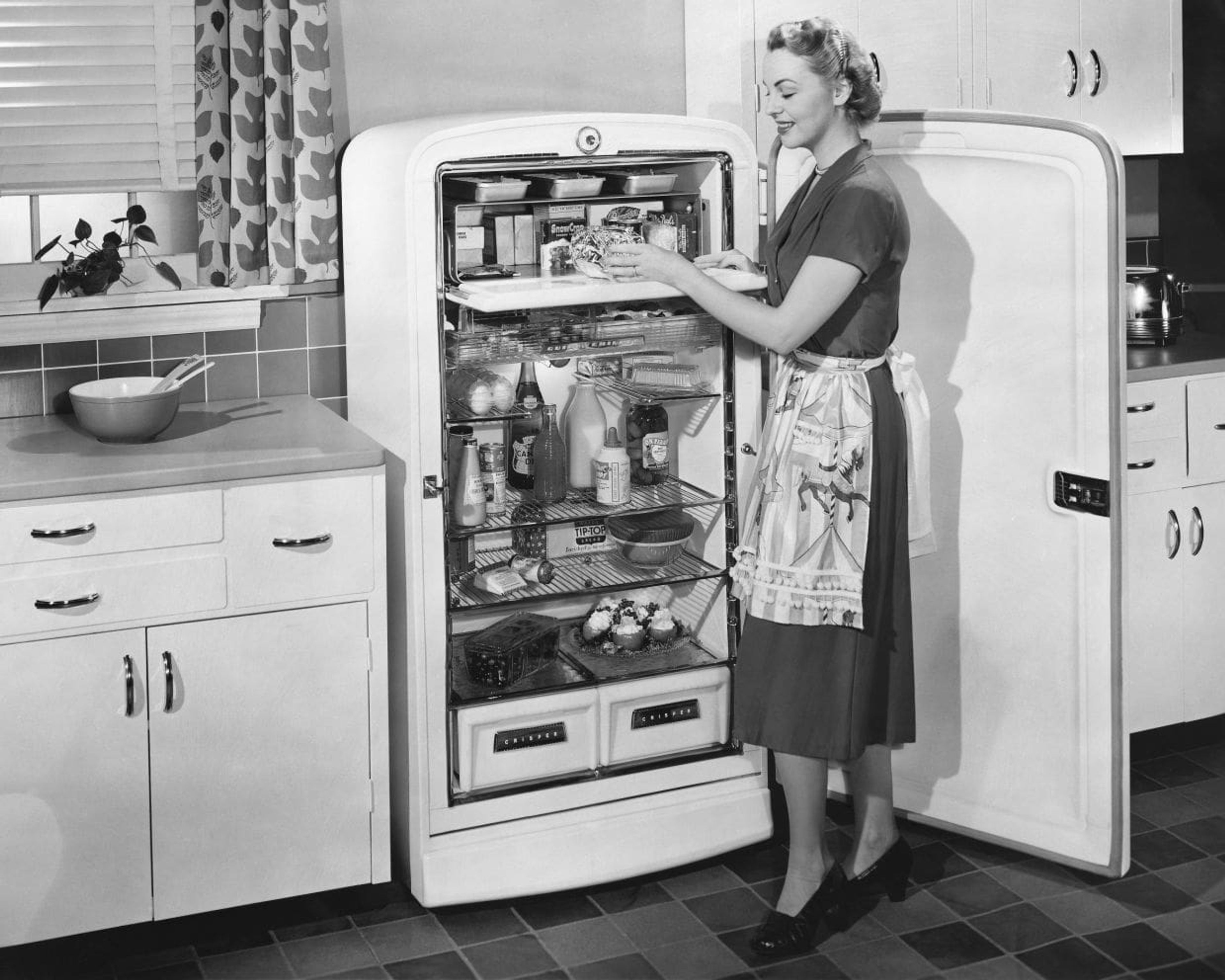Tee for two
The choice of a home reflects its owner's lifestyle and priorities in a number of ways. Location, landscaping and the style of the home all play a part in expressing personality. A perfect example of that is the condominium. The idea behind the condominium is to minimize the work of home ownership, while maximizing the pleasure of a nice home in a good location...
The choice of a home reflects its owner's lifestyle and priorities in a number of ways. Location, landscaping and the style of the home all play a part in expressing personality.
A perfect example of that is the condominium. The idea behind the condominium is to minimize the work of home ownership, while maximizing the pleasure of a nice home in a good location.
The house at 2324 Bent Creek Drive in Jackson is such a home. It's designed as a townhouse duplex, but it has just as much luxury interior space as any single family home, and a two-car garage. Plus it has a beautiful view of rolling green hills which just happen to double as a golf course. And É no yard to mow.
The front yard is nicely and neatly landscaped, and the attractive brick and vinyl siding exterior is also basically maintenance-free.
Inside, the entry foyer features Italian-look ceramic tile in old world beige and cream tones. The living room stretches ahead with cream Berber carpeting, and light pours through big windows. A large custom-built entertainment center in white and oak offers plenty of space for a television, sound system, and favorite books and collectibles.
An open floor plan effortlessly moves to the kitchen area, also decorated in light colors to optimize the open and airy feeling. Tasteful aspen leaf wallpaper in light green tones provides a backdrop to the kitchen and dining rooms. A large bay window houses the dining area, providing a nice view of the back yard and golf course.
The kitchen has ceramic tile as a countertop, and the kitchen cabinetry is light maple with bright brass pulls. Kitchen amenities include a range, dishwasher, above-range microwave and side by side refrigerator with in-door drink and ice dispenser, all in modern white.
The main-level bathroom has a tile floor and white cabinetry with white marble-look countertops. The bath and shower area is well-lit.
Also on the main level is a room that could be used as a bedroom or an office. A big closet, large floor-to-ceiling windows and the light-toned Berber carpeting make the room versatile.
This home also has a finished basement with an oak-encased gas log fireplace, beige carpet, and plenty of space to use as a family room or office. Handsome French doors lead to the patio beneath the backyard deck, complete with a porch swing to enjoy the view of the back yard and golf course.
Also downstairs is another bedroom with double doors so that it can easily be closed off from the family room, making it a perfect mother-in-law or teen suite. The bedroom also features an especially large walk-in closet.
An abundance of storage space is found downstairs, along with a bathroom with striking black background floral wallpaper. The black works well with the white cabinetry and brass pulls. The large vanity mirror helps to multiply the light from the attractive double tulip light fixture. The bath also has a large linen closet.
The upper floor of the home houses a nice loft area that overlooks the living room below, and the spacious master bedroom suite. Tasteful garden motif wallpaper in soft greens and beige create a restful background for the room, along with the plush eggshell carpeting. Sliding doors exit to a private deck overlooking the backyard and golf course. A large, graceful weeping willow tree is the perfect focal point of the view.
The large master bathroom features white cabinetry, a single-sink vanity, and large vanity mirror. A step-in shower with glass and brass sliding doors makes for convenient bathing, and a large walk-in closet is also part of the suite. A built-in vanity is another feature of this plush area.
Connect with the Southeast Missourian Newsroom:
For corrections to this story or other insights for the editor, click here. To submit a letter to the editor, click here. To learn about the Southeast Missourian’s AI Policy, click here.








