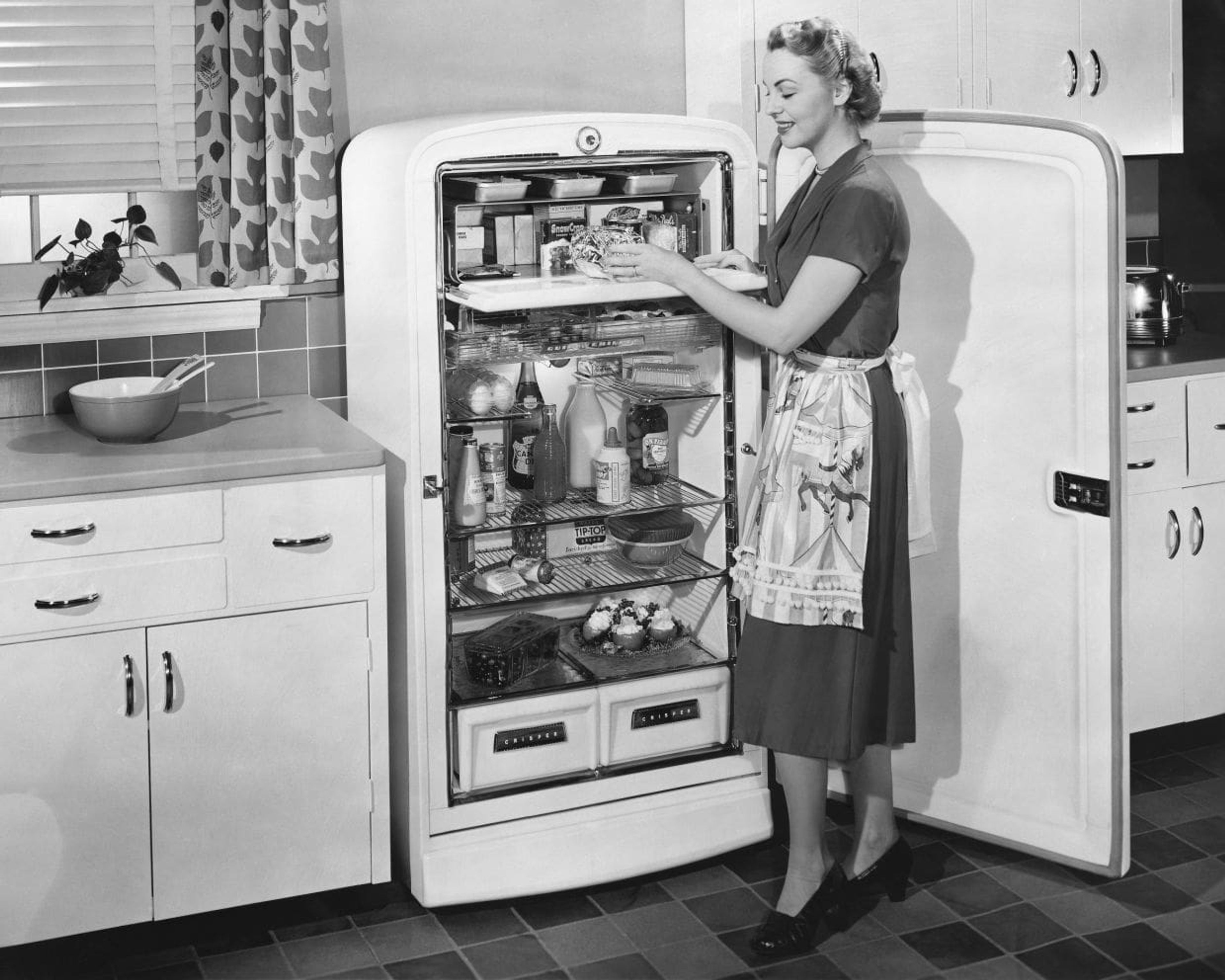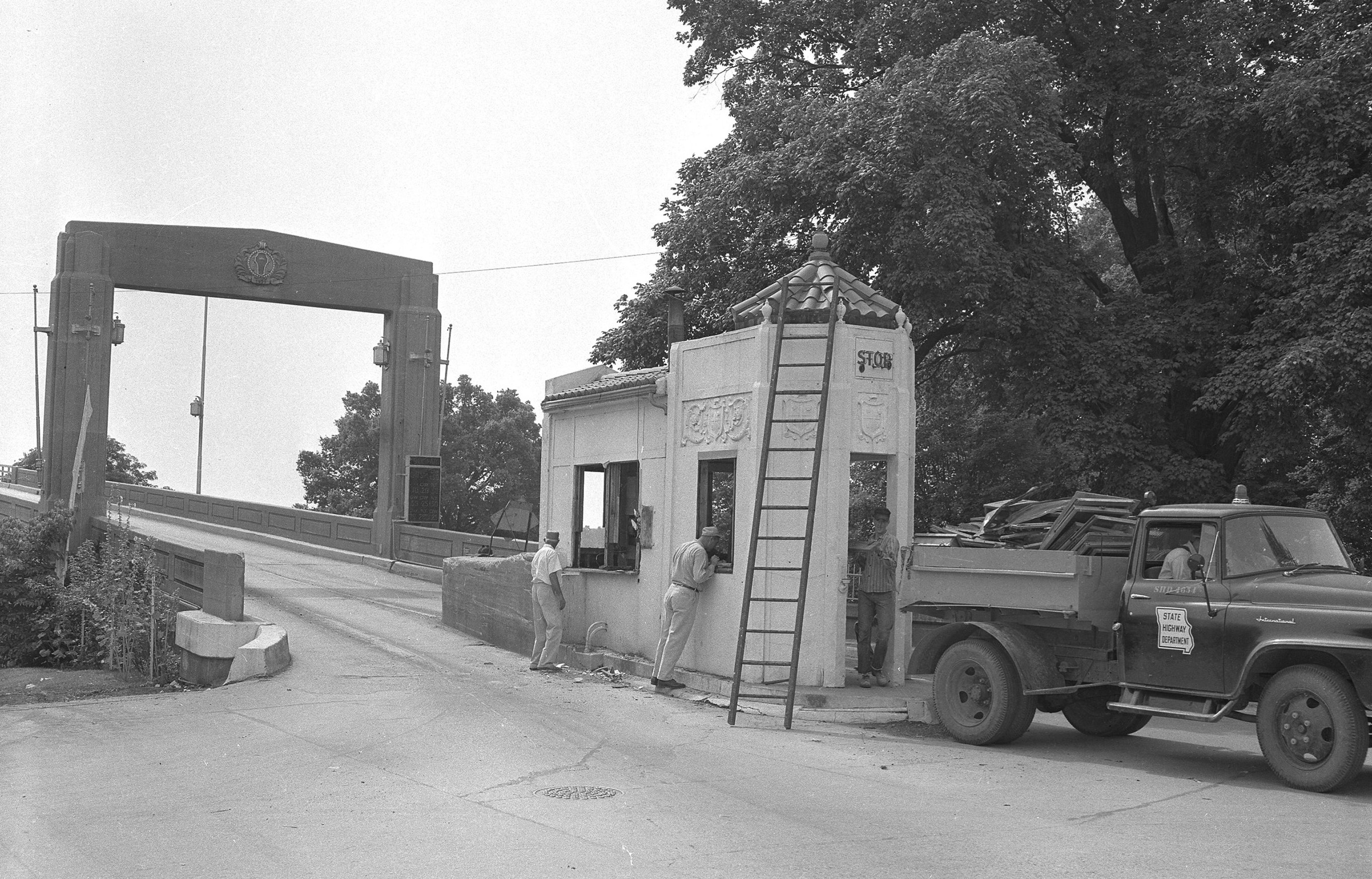Stately setting
The house at 1110 Trail Ridge in Jackson is one of those places without any obvious flaws. There's a good interior design, a stately setting and even a downstairs mother-in-law suite. Those amenities are in addition to the five bedrooms and three and a half bathrooms...
The house at 1110 Trail Ridge in Jackson is one of those places without any obvious flaws. There's a good interior design, a stately setting and even a downstairs mother-in-law suite. Those amenities are in addition to the five bedrooms and three and a half bathrooms.
This brick and vinyl home is set on a hill with a neatly landscaped and easily maintained yard.
The foyer gives a warm greeting with shining hardwood floor and a modern brass and glass chandelier.
The dining area features a large double window with an etched Palladian style window above. Cream-colored plush carpeting sets a nice base for the splashes of color used as accents. A high ceiling gives the room a regal feel.
The living room is warm in tone with an oak-mantled gas log fireplace with beige marble facing, plush cream carpeting and tall windows flanking each side of the fireplace. Track lighting gives the room an artistic flair.
The kitchen is large, featuring hardwood floors, warm oak cabinetry with nice features like a Lazy Susan and accessible storage. The appliances include a built-in oven, range and above range microwave, all in black. The double white porcelain sink includes a tall gooseneck faucet and a large, cheery window above the sink.
The large laundry room exits to the three-car garage, which has an attic pull-down for easy access to storage space. The laundry room also has a large, deep sink for hand washables and the nearby half bath is a nice convenience.
The television room features a custom-built entertainment center with plenty of natural light from three large windows. The nearby sunroom is set up for surround sound and includes 10 windows and a full view patio door that exits to the deck and patio below. The rough-hewn cathedral ceiling creates a warm, country feel.
The master bedroom includes two walk-in closets, two large windows and a looming master bath with white ceramic tile floors, a garden style tiled tub with chrome and bras fixtures and an artistic glass block window situated above the tub. A long double sink vanity has two large vanity mirrors and Hollywood style vanity lights. A deep linen closet provides plenty of space for linens and toiletries. Other bathroom amenities include a step-in shower and separate toilet area, also with a creative glass block window.
The oak staircase going to the finished basement includes a custom built set of shelves at the landing, perfect for a collector or reader to display their favorite books and collectibles.
There is plenty of storage space downstairs, as well as a large bedroom with walk-in closet that creates the perfect bedroom space for a teenager or live-in relative. Also downstairs is a family room, another bedroom and a full bath with step-in shower and white cabinetry. Yet another bedroom also has its own walk-in closet, and the downstairs features its own full kitchen with oak cabinetry. Another downstairs bath has sleek modern cabinetry with black spiral pulls, a large vanity and whirlpool tub.
This home is available for viewing through McElrath Realty.
Connect with the Southeast Missourian Newsroom:
For corrections to this story or other insights for the editor, click here. To submit a letter to the editor, click here. To learn about the Southeast Missourian’s AI Policy, click here.








