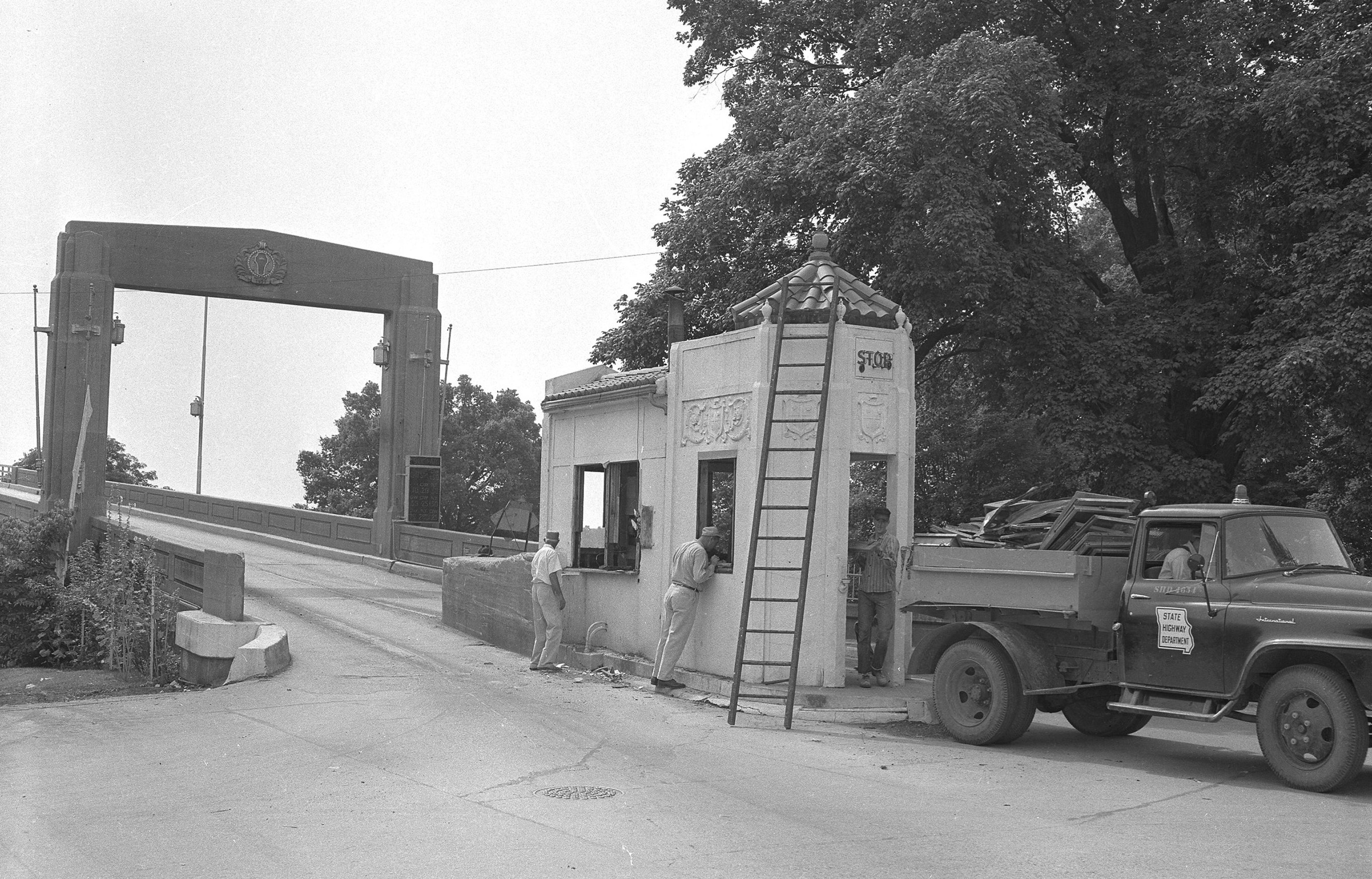No matter how far homeowners go to create a deck that looks good, there's always one part that looks bad. The underside.
Exposed beams, supports and cross members are the ugly underbelly of home construction. Too often these serve to collect cobwebs and bird nests. Plus, water and debris cascading from the deck above renders any patio, slab or garden below as unusable.
A Georgia company has developed an answer to this deck dilemma in an undercoat of heavy aluminum panels that not only mask the offending rafters but also make the below-deck space habitable and water-free.
Decks Under Cover of Atlanta devised the aluminum paneling system to help homeowners cover the eyesore and reclaim extra living space. Installation is handled through the Home Service Store.
Adding space
"This is really all about increasing the beauty and value of a home by improving the standard of outdoor living. This type of below-deck cover was just waiting to happen," says Dallas Olson of Decks Under Cover.
The problem is particularly common for walk-out ranch homes or homes with raised or multi-story decks.
According to Olson, the heavy-gauge aluminum attaches to deck joists through a system of galvanized brackets that suspend the sheeting and extend to the deck edges. This underlayment is tilted a few degrees away from the house foundation to shunt rainwater to a connecting network of gutters and downspouts. This keeps the people and objects below dry.
Debris from the upper deck surface can be hosed or brushed through planks and will wash down onto the aluminum cover and on to the downspouts.
Aside from simply making the deck look better, Olson says the big upside is the additional livable space.
"We knew early on that homeowners didn't use the space below their deck because water and debris was constantly falling on them, their guests and furniture, grills, landscaping and flowers," says Olson. "Now they can use the exterior space they have more completely and comfortably."
The growing popularity of decks in both single and multi-family homes will continue to create a large market potential for this approach, according to Olson.
Installation is priced on a per foot basis. The upshot, Olson believes, is homeowners get another exterior room without extensive remodeling costs. "Homeowners really get a room addition without the tribulation of the construction process," he says.
Connect with the Southeast Missourian Newsroom:
For corrections to this story or other insights for the editor, click here. To submit a letter to the editor, click here. To learn about the Southeast Missourian’s AI Policy, click here.







