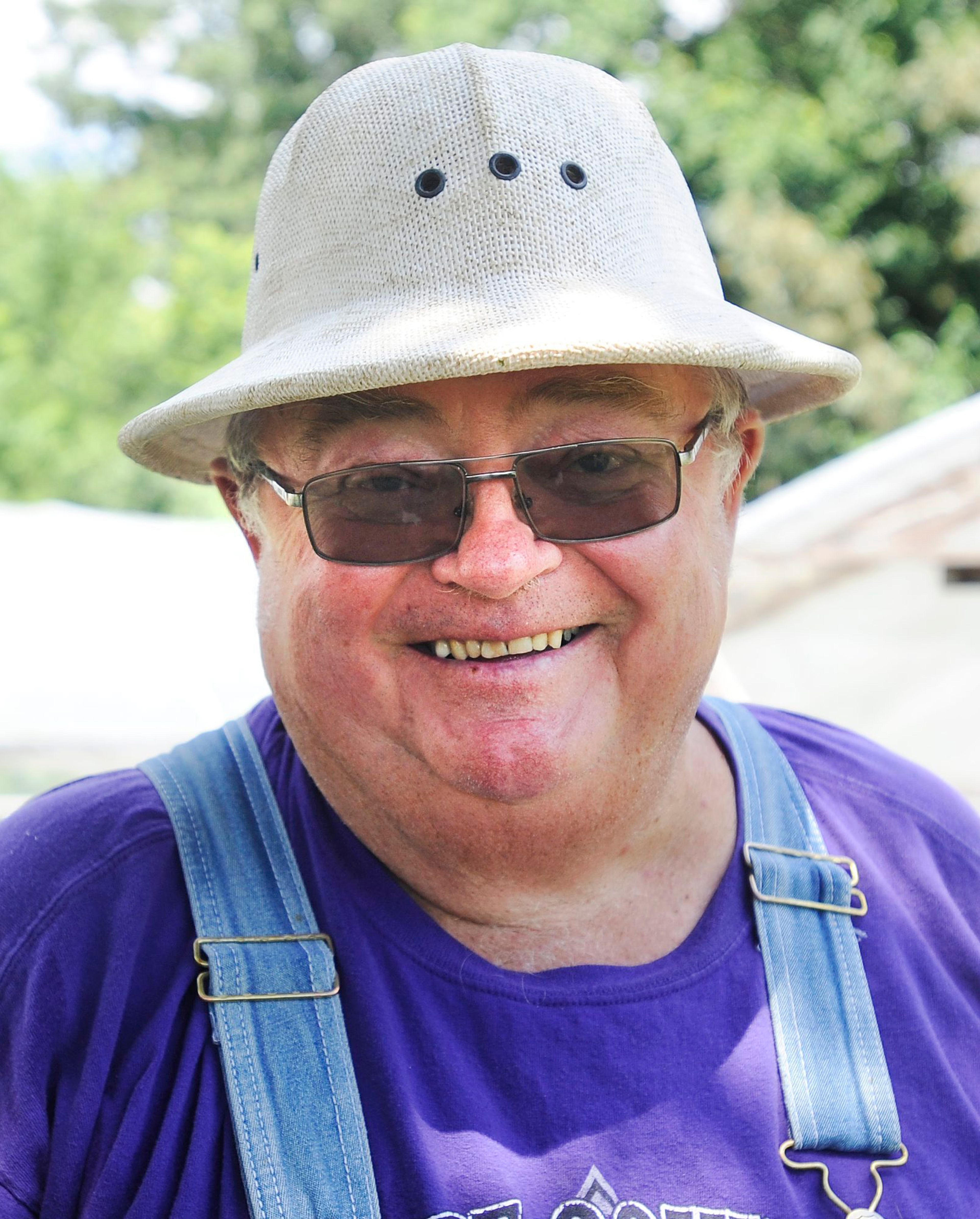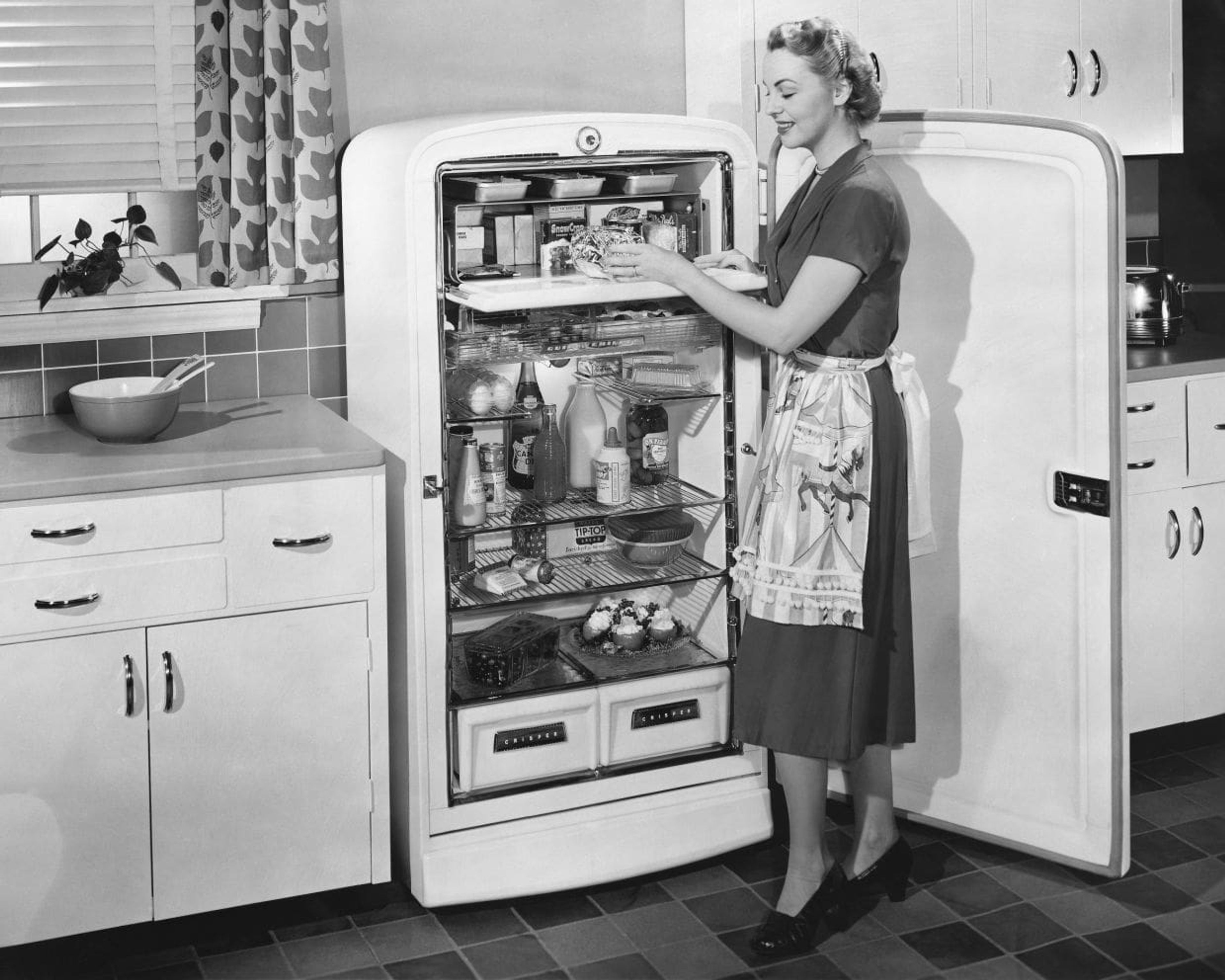Two other buildings necessary to our livelihood were the barn and the cellar. The barn dwarfed all the other buildings. Perhaps it was built when the addition was made to the cabin home. No date of its construction was ever found, although this was a feature of early barns, the date being painted on at the peak of the roof or on the massive crosspiece of the "collar" that arose from the loft floor to support the roof. When we arrived the whole structure was silvery gray and weather-cured.
Our barn was built in the familiar Western style. Resting on a rock foundation, it had a tall, wide middle section with an expansive loft. The roof was pitched at about a forty-five degree angle, then, lower down, in what is known as the broken gable manner, flared out to cover a machine shed on the right, cow stalls on the left. Through the squinted eyes of imagination one could, from a distance, see it as a Gargantuan dominecker hen hovering protectingly over her chicks, or a great ship moored on a smoothed-out plain on a mountain side that gently sloped down to the nearby river.
The interior of the barn was constructed by barn raisers who intended it to last. A farmer's barn was the most important building he had. The huge posts and crosspieces that supported the roof were put together with wooden trunnels. Wooden braces extended upwards at an angle from the crosspiece and were fastened to the rafters which, in turn, were fastened to the ridgepole running the length of the barn.
Originally the barn roof was of wooden shingles. During our watch a shiny sheet iron roof replaced the shingles. It was done with the proud knowledge and much repeated assurances to anyone who would listen that the barn would never have to be re-roofed. It never was, although after a while the sheet iron rusted and from time to time a severe storm would loosen one of the corrugated sheets and bend it backwards. To Mama's and Grandma's dismay, especially during sleep disturbed nights, it might flap noisily for many weeks before Dad or Grandpa, much occupied with other pressing chores, would get up on the roof to fasten the loosened sheet down again.
A perpendicular ladder was nailed to the side wall and loft floor just inside the hallway on the left side. Its side posts were slick as satin from the grasp of many hands over the years.
A hallway ran through the center of the barn, wide enough to accommodate a team-drawn wagon loaded high, wide and handsome with hay and, many times, two or three laughing, tumbling little girls on top, reveling in the warm hay still smelling of sunshine and fragrant grasses.
The hay fork, a big, semi-U-shaped piece of equipment with two sharp prongs about three feet long and two feet apart, hung just inside the upper front wall. Through a complicated system of ropes and pulleys, running the length of the high ridgepole and down the outside rear of the barn, the fork could be lowered, fastened into the hay and great bundles of it lifted into the loft.
The rear rope, threaded through yet another pulley system, would be fastened to a single tree which was, in turn, fastened to the harness of a horse and, on signal from the loader in the wagon, the horse was led or ridden about one hundred feet behind the barn, lifting the load into the loft. It could be deposited anywhere in the loft underneath the ridgepole, depending on the loader who tripped the hooks on the hay fork to release the hay by pulling yet another rope. It was an ingenious system, especially for loose hay. Later, when we acquired a hay baler, the bales, which took less storage space, were heaved into the loft by man power.
Entering the barn from the eastern front, on the right of the wide hallway, partitioned into rooms, were the corn crib, the harness room, another bin for any assorted grains we might choose to raise (rye, barley, oats), and the wheat bin. The corn and wheat bins were constants. On the left were the horse and mule stalls occupied in our time mostly by Russell, Ned, Bill, Sam, Dobbin and Raleigh. From openings in the loft floor, hay could be pitched down into V-shaped mangers resting on half walls that separated the stalls. The hay was held loosely in place by thin, spaced slats. Thus horses in adjoining stalls could feed from the same manger.
Everyone had a sure knowledge of where these openings were in the barn loft floor so that if inadvertently camouflaged by loose hay he would not fall into them. I did not travel that side of the loft very much. Even to get near the openings made my heart beat faster. What if I fell into a manger and old Bill or Sam took a big bite of me before realizing I wasn't hay!
Under the left wing of the broken gable were the cattle stalls. The stalls were separated by an open construction of wooden posts and cross slats so that the cows could have spaces of their own, but the whole wing appeared to be one big sociable cow room. When the cows came in from the pasture, hills or barn lot, it was always a mystery to me how each one went along the walkway to her own stall, there to be confined by only a sliding rail put into place by the milkers. But in they came -- Star, Stella, Cherry, Rose, Jersey, Polly and Heart, in soldier-like order.
In the front corner of each stall, about cow head high, was a feed box. At milking time someone would come down the narrow walkway on that side of the stalls and deposit a certain measure of bran, not only to supplement the cows' forage, but to keep them quiet while milking. The hungry cows would snort, sniff, and generally blow the bran around in their hungry delight. Their moist noses would be covered with it, but soon all would be licked off with their long, grainy textured tongues and they'd look toward the doorway to see if more might be coming.
On the opposite side of the barn, where the roof swept low, was the big McCormick reaper, the corn planter, the rake, cultivator and an assortment of plows, all intertwined and overlapped, making, in the mind's eye, one huge machine that could surely plow, plant and harvest the whole state of Missouri
The buggy, too, was kept in this section and sometimes the big farm wagon. When stored, the buggy top was folded back, resulting in deep, long pockets of canvas. When I knew that Daddy had been to town in the buggy, I hurried to search these folds for, always, there would be a little striped sack of stick candy hidden somewhere. Such a simple gesture of love and such utter delight for me and my sisters
Above the machine shed and cow wings were lower lofts, dropped down about three feet from the main loft. There were short wooden wall barriers to keep one from inadvertently falling from the main loft to these lower floors. These lofts held additional hay when crops were exceedingly good. Sometimes the crops were so stupendously good, hay had to be stacked in tall stacks just inside the orchard fence adjacent to the north barn lot.
In summer the barn was airy and fragrant with the newly stored hay. All doors were left open. The big hallway was breezy, dry and dusty. Except for calling cows home or going after them at milking time, they were free to roam the barn lot or the big meadow. If they roamed the surrounding hills, they came home smelling of pennyroyal or mountain mint which their feet had trod upon.
The horses, too, could enjoy such day and night freedom except those to be used the next day. They were kept in the barn lot for easy access as a farmer's day started early and was not to be frittered away with capturing horses which might, with flying manes and swishing tails, have preferred to stay in the pasture with the others.
Barn swallows, in the gentler months, attached their mud nests to the inside walls of the machine shed and there raised their young. The hard-to-confine leghorns and some of the other chickens sometimes abandoned the summer nighttime hen house roosts and roosted on the big reel of the binder.
In winter the barn became especially cozy when all doors were shut, all bins filled, all stalls occupied. Passing by on a snowy day, unless some cow, suddenly remembering summer pastures, gave a bawl of lament, one would think the barn a forlorn, empty, lifeless thing, but actually it was vibrant with life, almost warm from the heat of the animals' bodies as they rested in their stalls. Up in the dim, dusty cavernous region of the rafters were the mud daubers' labyrinth homes, their occupants waiting. Here, too, woolly spiders hung their winter festoons. Often an owl would squeeze in through some loose board and find shelter.
Barn cats rounded out sleeping quarters in the hay, convenient to some pungent mouse hole that led to secret passageways where the beady-eyed creatures made noises with old corncobs and left intricate patterns on dusty floors with their dainty feet.
Going to milk at winter dusk was a tender time. The cows, shaggy with their winter growth of hair, would low gently at our coming and the horses made soft, throaty welcome sounds through their velvet nostrils. The barn and all that was in it seemed bound together in some mysterious way, each a part of and dependent on the other.
Sitting on a low stool, made from a left-over wagon wheel hub of livery stable days, I would warm my hands in the soft, fuzzy hair between the cow's utters and then begin to milk, making little tunes with the streams of milk in the tin bucket until the tune was swallowed up by the warm foam.
Through the cracks in the board walls I could look out and see the snow swirling and, through the snow, the light from the kitchen windows where I knew Grandma and Mama would be cooking a supper of maybe fried ham, potatoes and canned green beans, corn, tomatoes or peas from the cellar. Biscuits or cornbread and maybe a dewberry or apple cobbler would be baking. The ham would be from our smokehouse, vegetables from our garden, apples from our orchard and dewberries from our fields.
Woodsmoke from the fireplace and kitchen range chimney would seep through the barn walls and mingle with the heady odor from the stalls, the hay, harness, corn, bran, and warm sweet milk.
It never occurred to me that there could be any other way of life. Who would want another way? Here was security and love, comfort and confidence. Splendid simplicity. Although, at this early age I'm sure I never mentally analyzed our way of life in such terms. What did I know about simplicity as opposed to complexity? I lived simplicity. I knew we needed soil, sunshine, water and seeds. We had them. Did I understand security and confidence? I only knew that I was loved and cared for by parents, grandparents and sisters and that I could try anything new, on my own, without crippling derision.
Jean Bell Mosley's new autobiography, "For Most of the Century," is only available in serialized form in the Southeast Missourian. Return each week for her continuing story.
Connect with the Southeast Missourian Newsroom:
For corrections to this story or other insights for the editor, click here. To submit a letter to the editor, click here. To learn about the Southeast Missourian’s AI Policy, click here.








