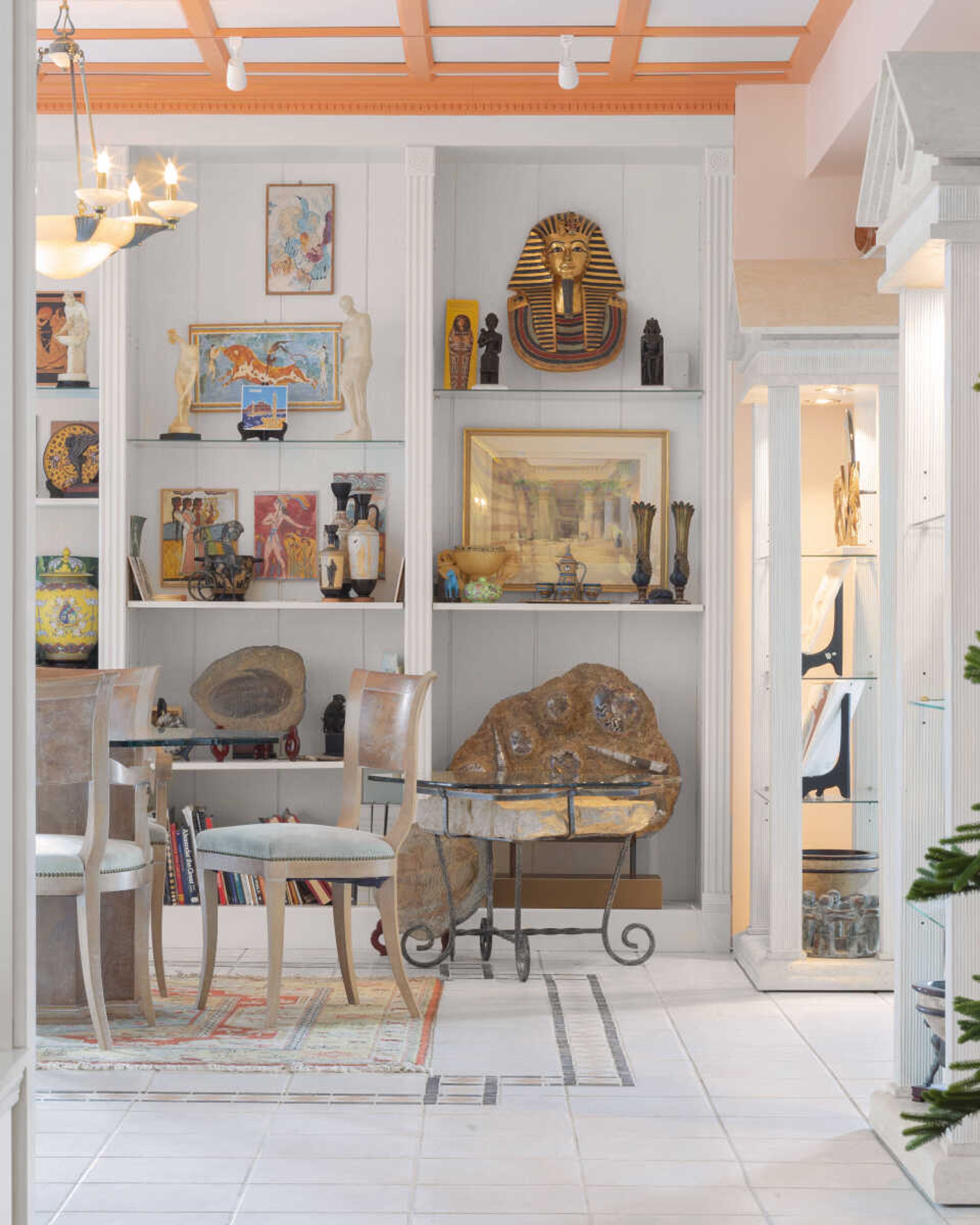At Home: Tour Cape Girardeau Houses designed by architect John L.E. Boardman
If the pandemic has taught us anything, it’s that our home is a place of comfort and safety. A place where families gather, bond and develop memories. Despite the recent rising costs of materials, families nationwide have heavily invested in the improvement of their living spaces: The Joint Center for Housing Studies of Harvard University reported a 27% increase in home improvement spending from 2019 to 2022, resulting in a $90 billion increase. ...
This story has been edited to correct Dr. Tim Talbut's name. In the first version of the story, Talbert was misidentified. mind + body regrets the error.
If the pandemic has taught us anything, it’s that our home is a place of comfort and safety. A place where families gather, bond and develop memories. Despite the recent rising costs of materials, families nationwide have heavily invested in the improvement of their living spaces: The Joint Center for Housing Studies of Harvard University reported a 27% increase in home improvement spending from 2019 to 2022, resulting in a $90 billion increase. Faced with sudden lifestyle changes, the resulting need for creature comforts and drawn shades has provided us with a respite from the daily grind, functioning as a place where we can be our truest selves.
Today as homes are being built, sold and replicated en masse, the trend in design is often sterile. White walls and stainless steel appliances beckon buyers to look to HGTV for inspiration, and in an ironic twist, the opportunity to be unique is often traded for the opportunity to be alike. For many, this approach is sufficient. However, it is not always the case.
For some, the act of filling their home with furniture, lamps, rugs and art, down to the smallest tchotchke, is more akin to artistic curation. These expressive choices begin to paint a picture of the individuals who inhabit these spaces. A pushing back, if you will, against things like box store fiberboard furniture. With care given to an object’s history and build quality, more often than not, these eclectic antiques will last a lifetime.
A quick survey of these individuals demonstrates an attraction to buildings and apartments in which the space itself carries its own identity. A survey of these older homes begins to weave our story and provide a looking glass into the three local families that reside therein. Each home is filled to the brim with curated goods and designed by a local architect right here in Cape Girardeau from three decades — the 1950s, 1960s and 1970s.
__Meet the architect__
To provide context, an unsung legend of Southeast Missouri must be introduced. Mid-century architect, designer and artist John L.E. Boardman had a prolific career, despite being largely unknown on a national scale. However, one cannot go too far without encountering a home or building in Cape he has not touched. What makes Boardman stand out is the trust his clients provided him. Described as a renaissance man, Boardman had the innate ability to convince his clients to build wildly unique, one-of-a-kind properties that embodied not only the time period, but also the essence and character of the individuals who hired him. Boardman, now passed, has left a legacy of truly inspired homes, constructed throughout his five-decade career.
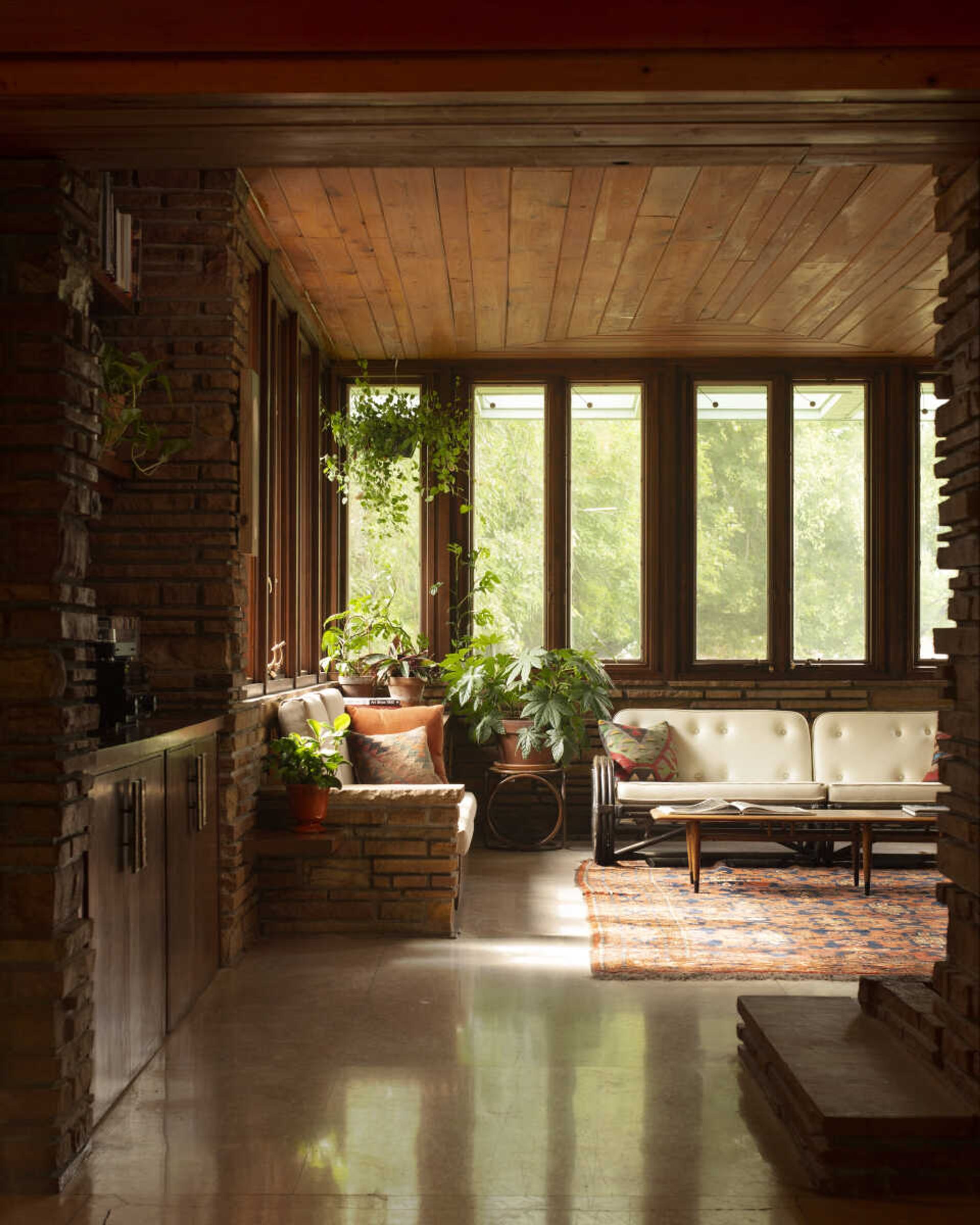
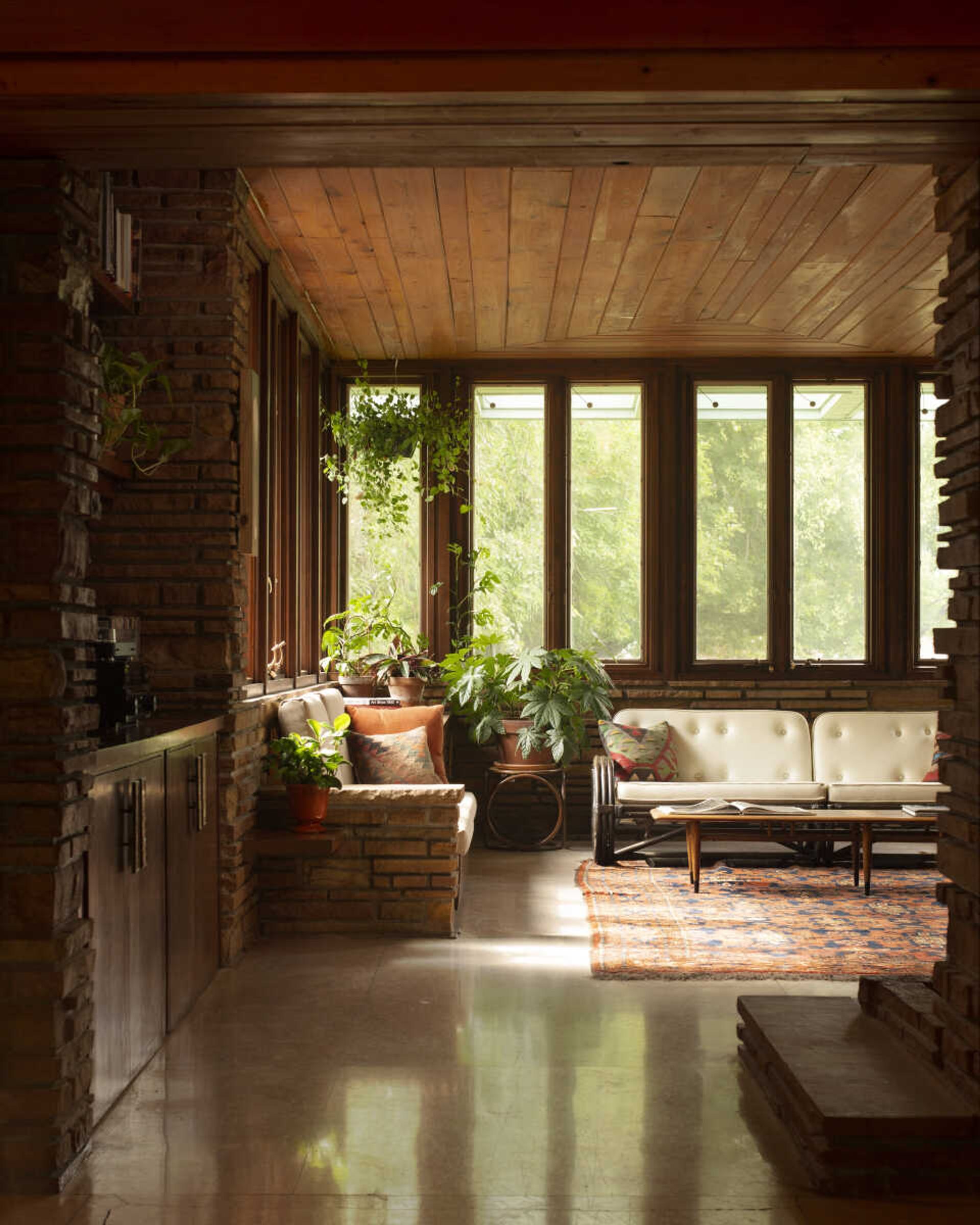
__Rusby’s Ranch__
Built in 1952 for local physician Dr. Dayton Rusby Seabaugh and nestled on the north side of Cape Girardeau in a sprawling four-acre lot close to town is my personal home and where my love of architecture and mid-century design started to flourish. The property, once more than 40 acres and street-lined with classic Cape Girardeau rose bushes, functioned as a home and farm. Not just a home to its occupants, horses and chickens, the property was often used as a retreat for scouts and even the nuns of Saint Francis Hospital.
Many years have passed since its glory days, and at one point left in dire repair, the home has hosted several owners since Dr. Seabaugh moved on. Since purchasing the home in 2020, my wife and I have painstakingly begun the process of restoring the property. As one of Boardman’s earlier works, his influences are easily identifiable. Less iconic mid-century and more Wrightian prairie-style, the home sits low and wide. Terrazzo floors, Tennessee flagstone and pine ceilings are indicative of Boardman’s early work that had a focus on materials. The home’s unique identity has been challenging to balance when it comes down to décor. However, once accepting this, adding furniture and art that best represents our young family and active lifestyle became natural.
Adorned with well-built vintage furniture, one-of-a-kind wool rugs, original art and more plants than seem sane, our love of history, as well as our desire to be comfortable, showcase our own style of design. With each design decision, it is almost as though we can hear our home reminding us of Audrey Hepburn’s words, “Don’t be like the rest of them, darling.” Curating a home with vintage elements while also restoring and repairing a neglected structure has not been easy, but it has been worth it.
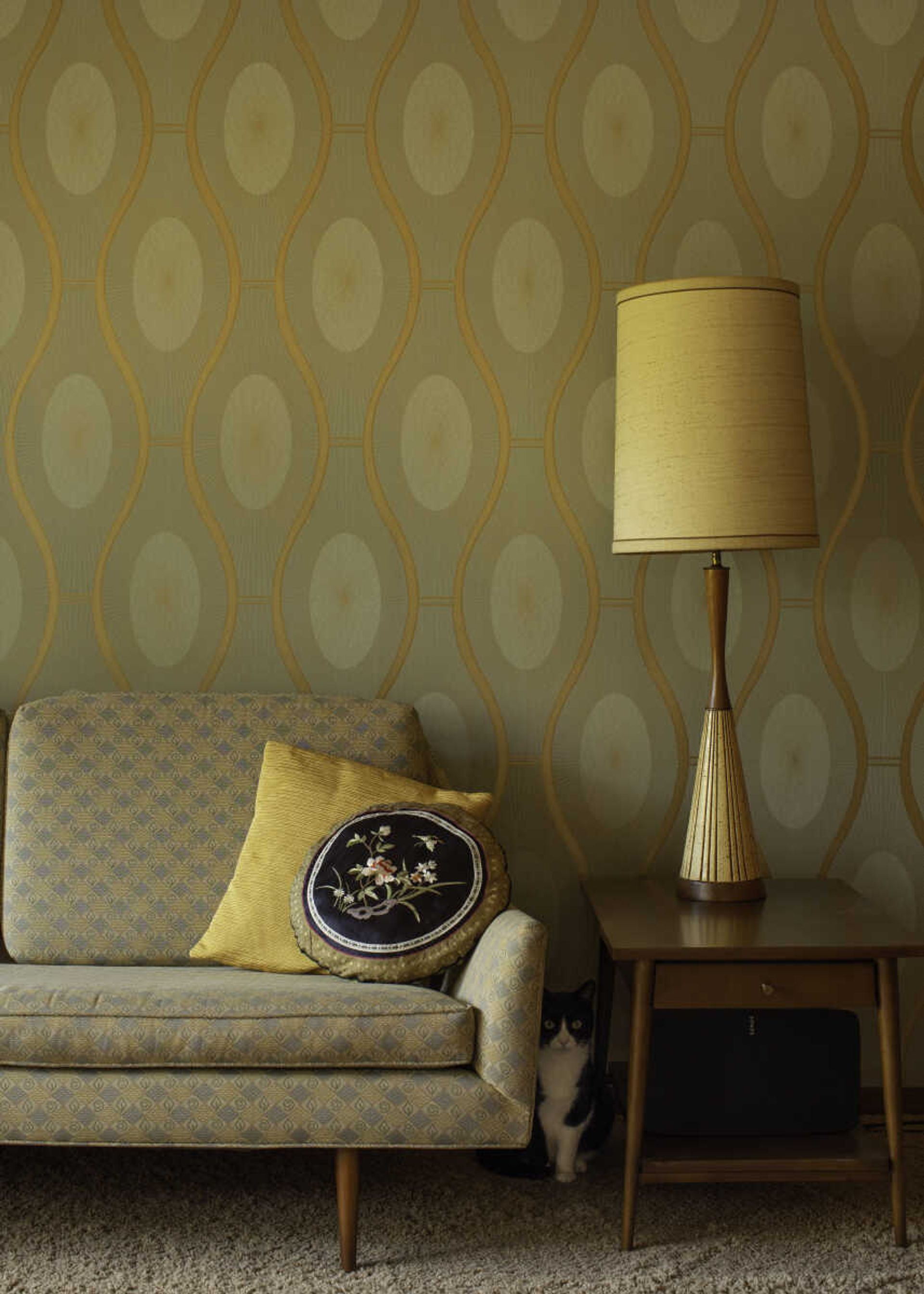
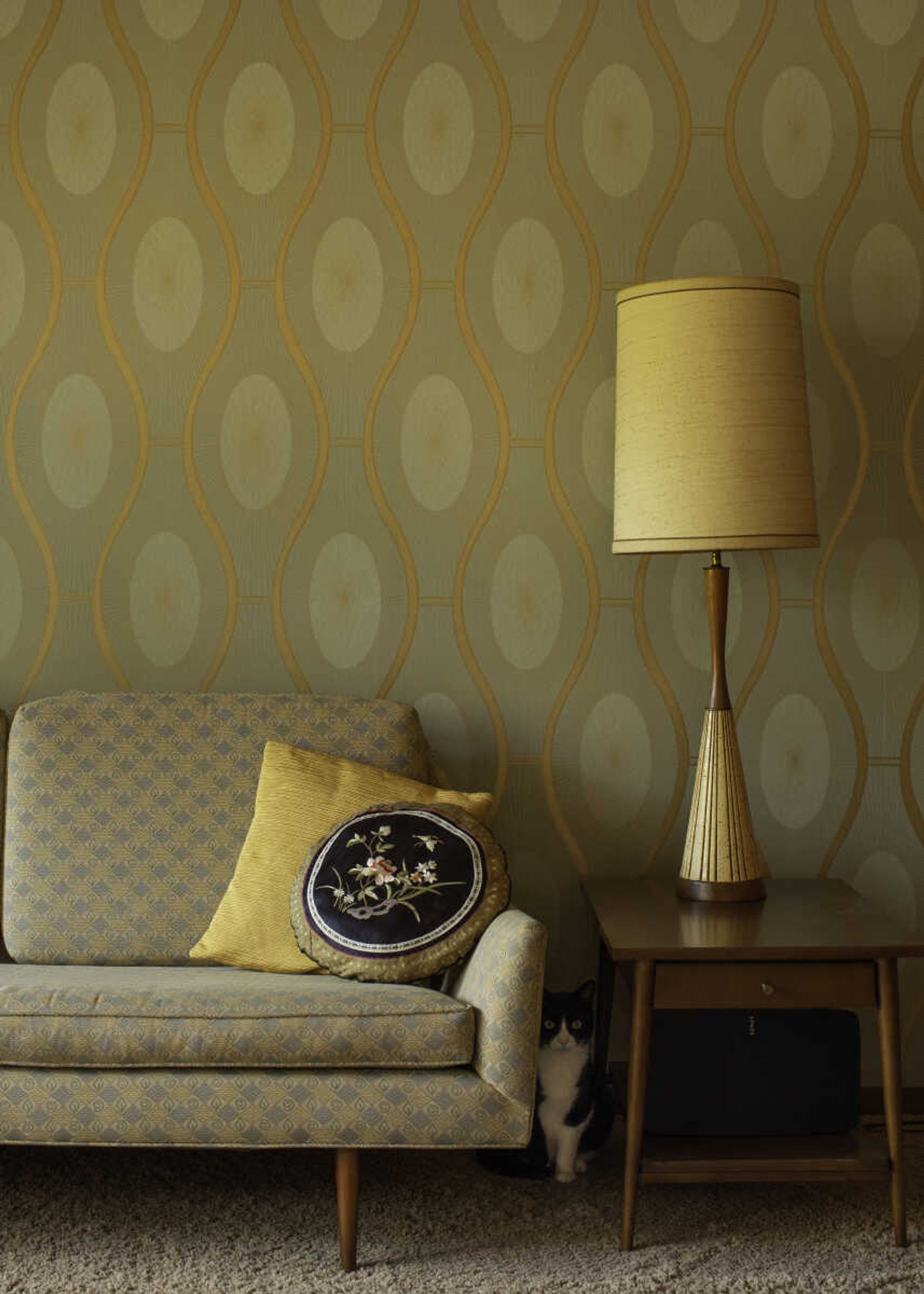
__Chapmann House__
The Dr. Jean Chapman House, built in 1963, is registered by the Missouri Department of Natural Resources as a historic home, thanks in large part to students and faculty of Southeast Missouri State University. Its status as historically significant ought to be an accomplishment all Boardman homes should seek to achieve. Designed around the slope of the natural landscape, the home sits antithetical to the looming behemoths being built today, with its roof nearly flush with the road. Bringing nature into the home through a wall of windows, nature murals every inch of the living space.
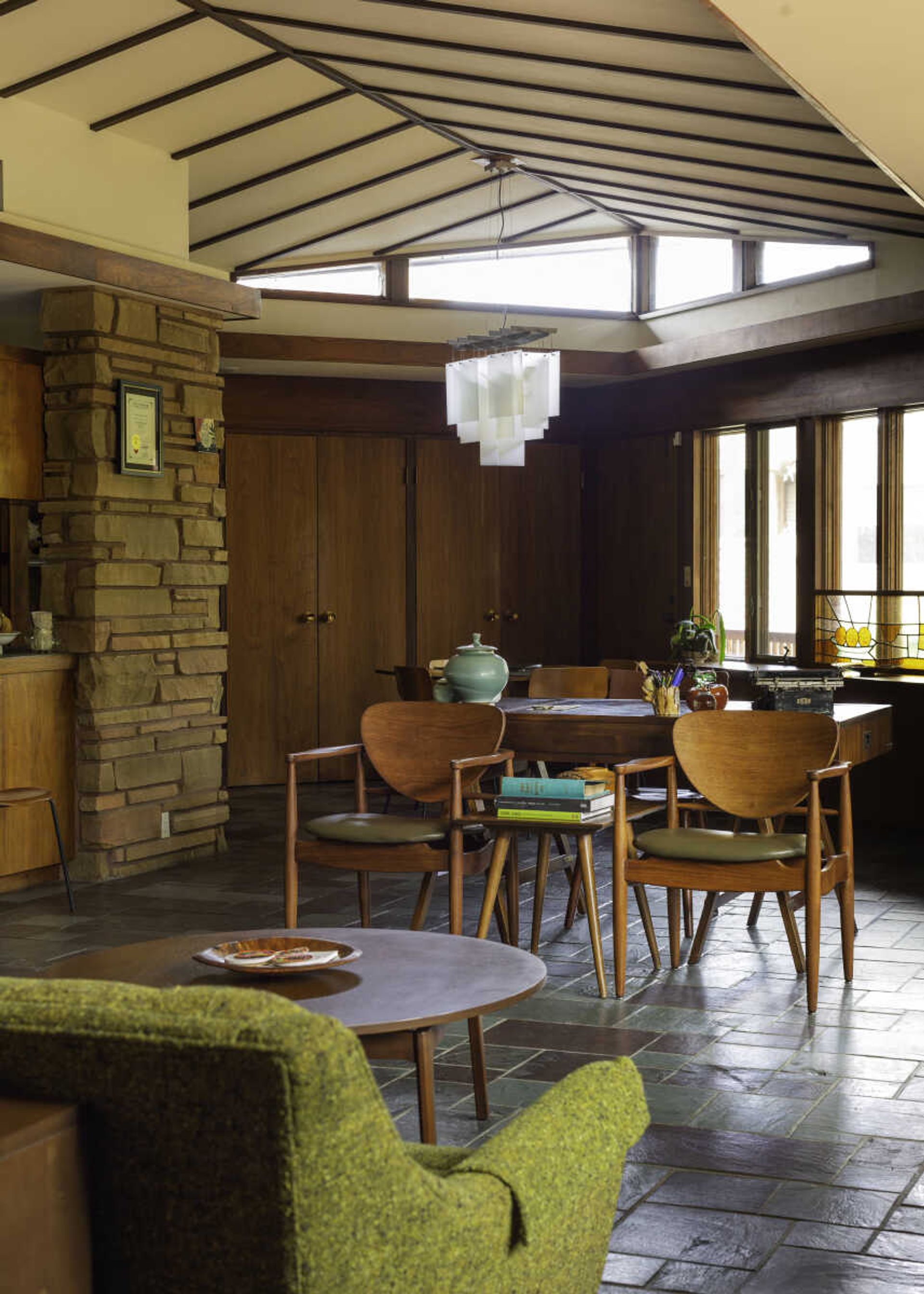
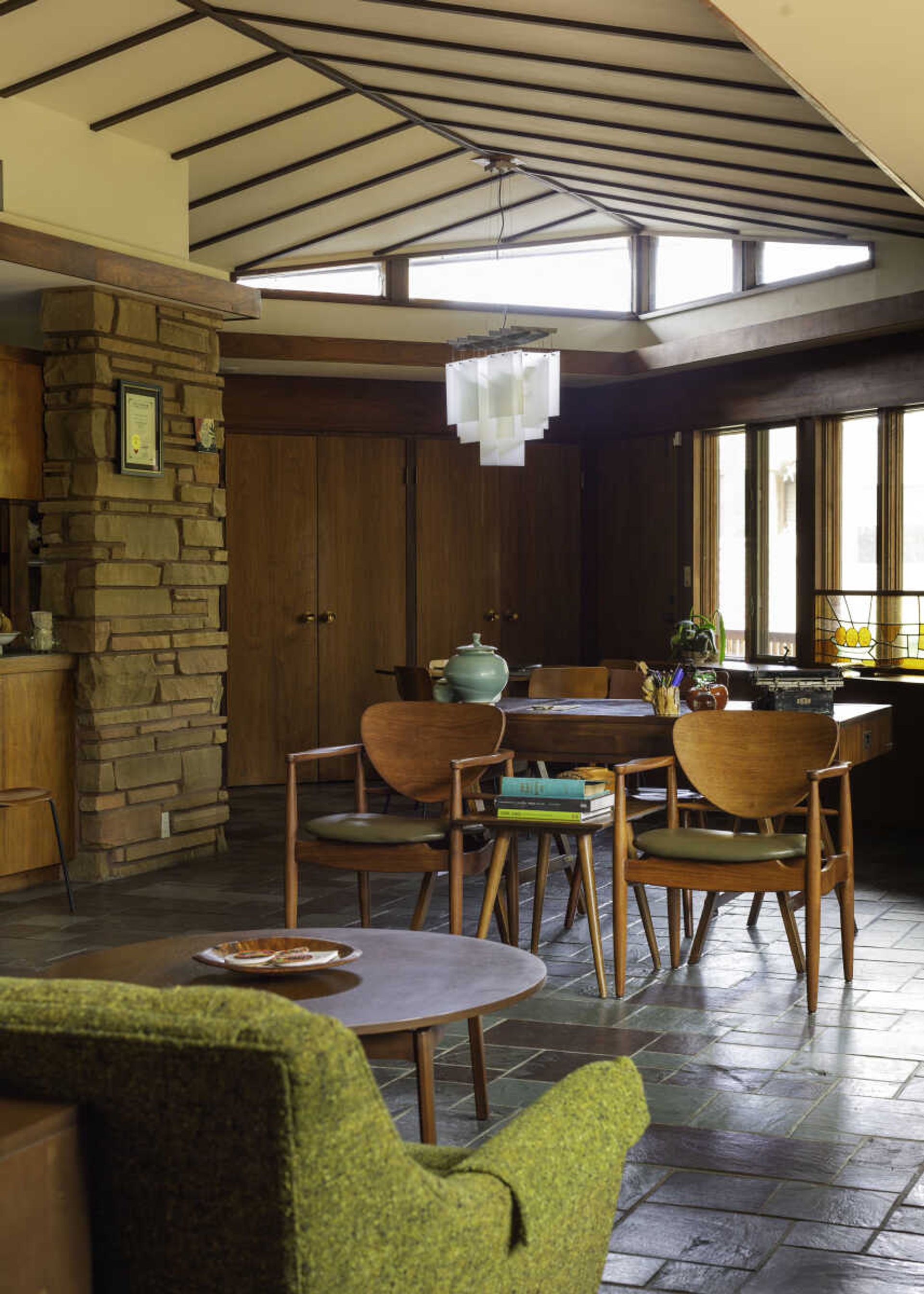
When discussing with Boardman his vision for his soon–to–be home, Dr. Chapman was quoted as saying, “I want to live in a tent and sleep in a cave.” However, Boardman gave him more than he bargained for. The home is an excellent example of Boardman’s maturing vision of design, with its varied green slate floors in geometric patterns contrasted by vaulted and coffered ceilings that open the home to bright, voluminous light on even a cloudy day.
Tennessee flagstone and pine wrap around the interior and exterior, much like in my own home; however, here, the materials are used with more attention to detail. Painstakingly preserved by each of its secondhand occupants, its current owners have stayed true to iconic mid-century modern design, with streamlined furniture, original art and décor throughout. The home is a testament to what can be accomplished when care is paramount and attention to detail is mastered.
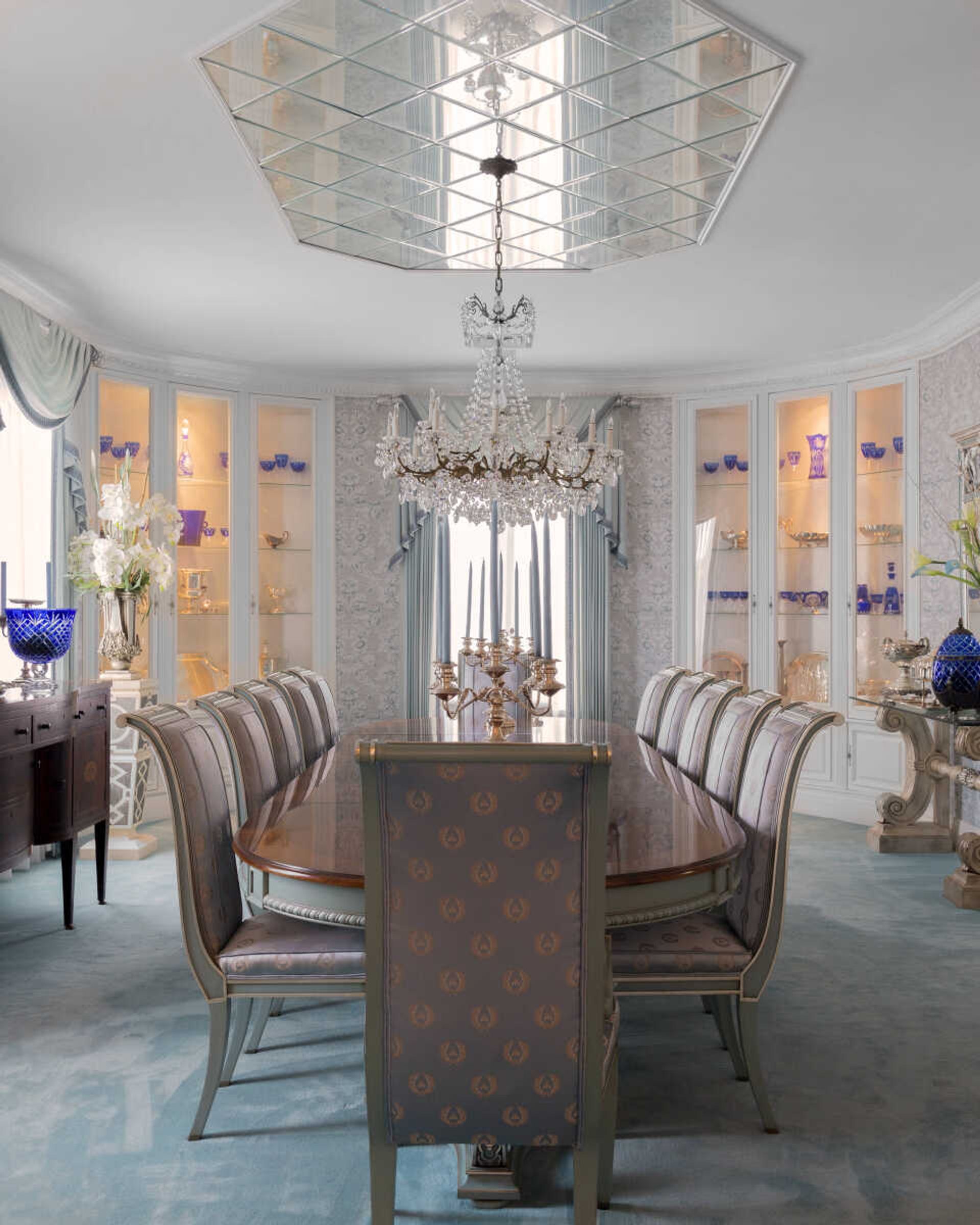
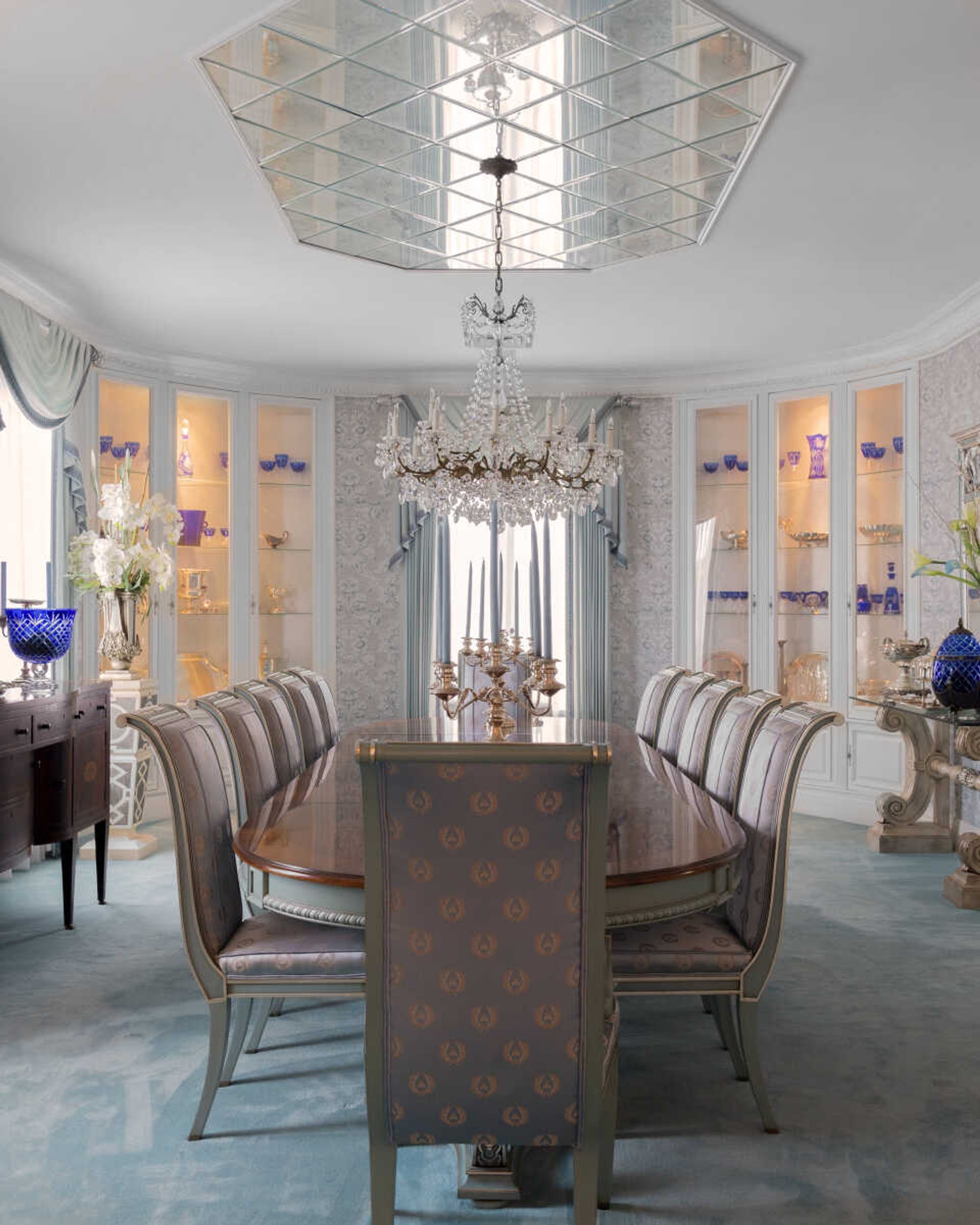
__The Talbert Mansion__
By the time Boardman built Dr. Tim Talbert’s home in 1974, his accomplishments as an architect in Cape Girardeau had garnered him quite the reputation. As such, Boardman’s builds were not for the financially faint of heart, the cost as evidence of his commitment to sticking to his vision. When approached by Talbert, a challenge was set before him unlike any prior. With 11 acres of prime real estate set on a hill with views facing west and east, Talbert and his late wife Bettie had an architectural vision of their own.
Together, they designed an iconic structure, outwardly based on the parthenon with a 3.6-meter rise complimented with an interior described by Talbert as Greco-modern. Built with steel beams and a brick façade, the sprawling property’s 12,000-plus square feet breathe with an openness not often encountered in a private residence. Talbert’s pride in his home, no doubt, stems from a lifetime of raising his family within its walls. Portraits of his family line the hallway to the master suite. The home includes a bathroom designed for his sons to discourage water fights and enough rooms to house guests and forthcoming grandchildren.
Each of the rooms’ unique designs balance the desire to entertain and lean upon the vision of Talbert’s late wife, who in turn managed to find inspiration in the historical, from the many Greek statues that dot the landscape around the exterior, to the furniture in the great room that was purchased in New York and reupholstered by the same company that worked on George Washington’s home. It should not be surprising to learn that even the kitchen took color cues from Monet’s home in France.
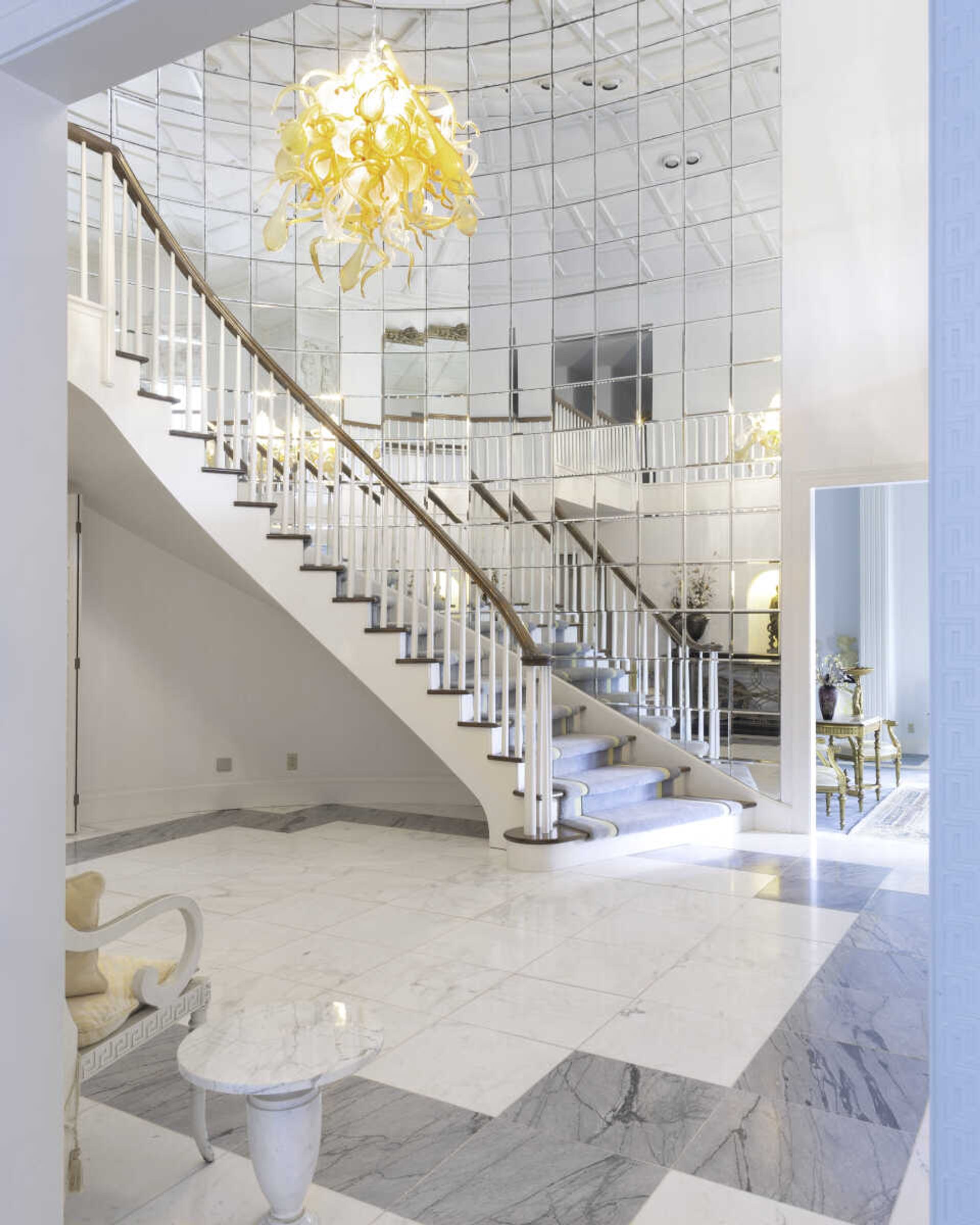
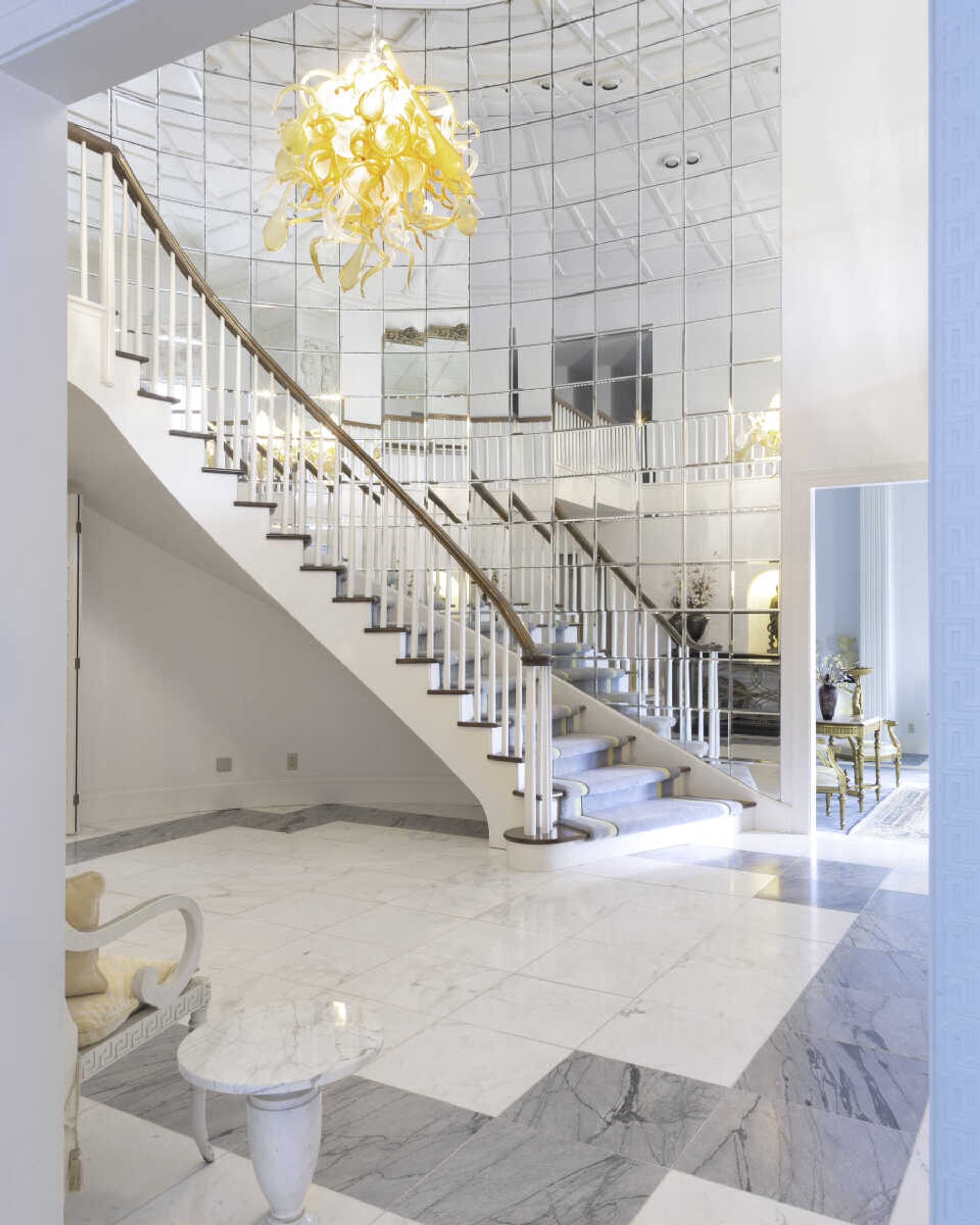
Despite these homes being up to 70 years old, their presence and identity has provided each occupant, new and old, the opportunity to find identity, safety and expression within. They are each a place where new memories can be made, families can gather to share meals and the troubles from each day are washed clean. While each of these homes are clearly unique and are graced by the fingerprint of John Boardman, it is the people who reside within them that bring the homes to life.
View more images from these homes at www.johnboardman.org and www.bradley-phillips.com.
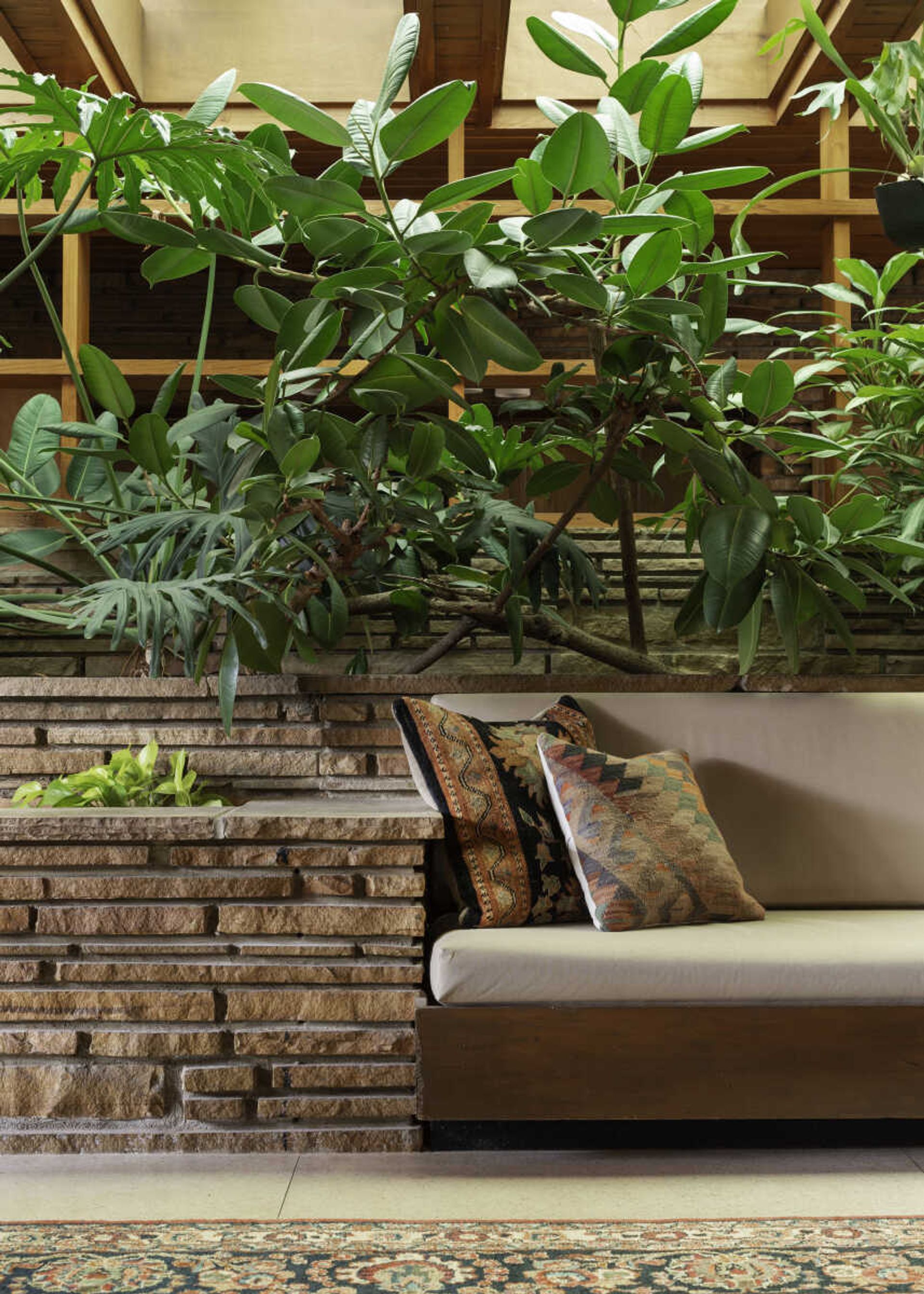
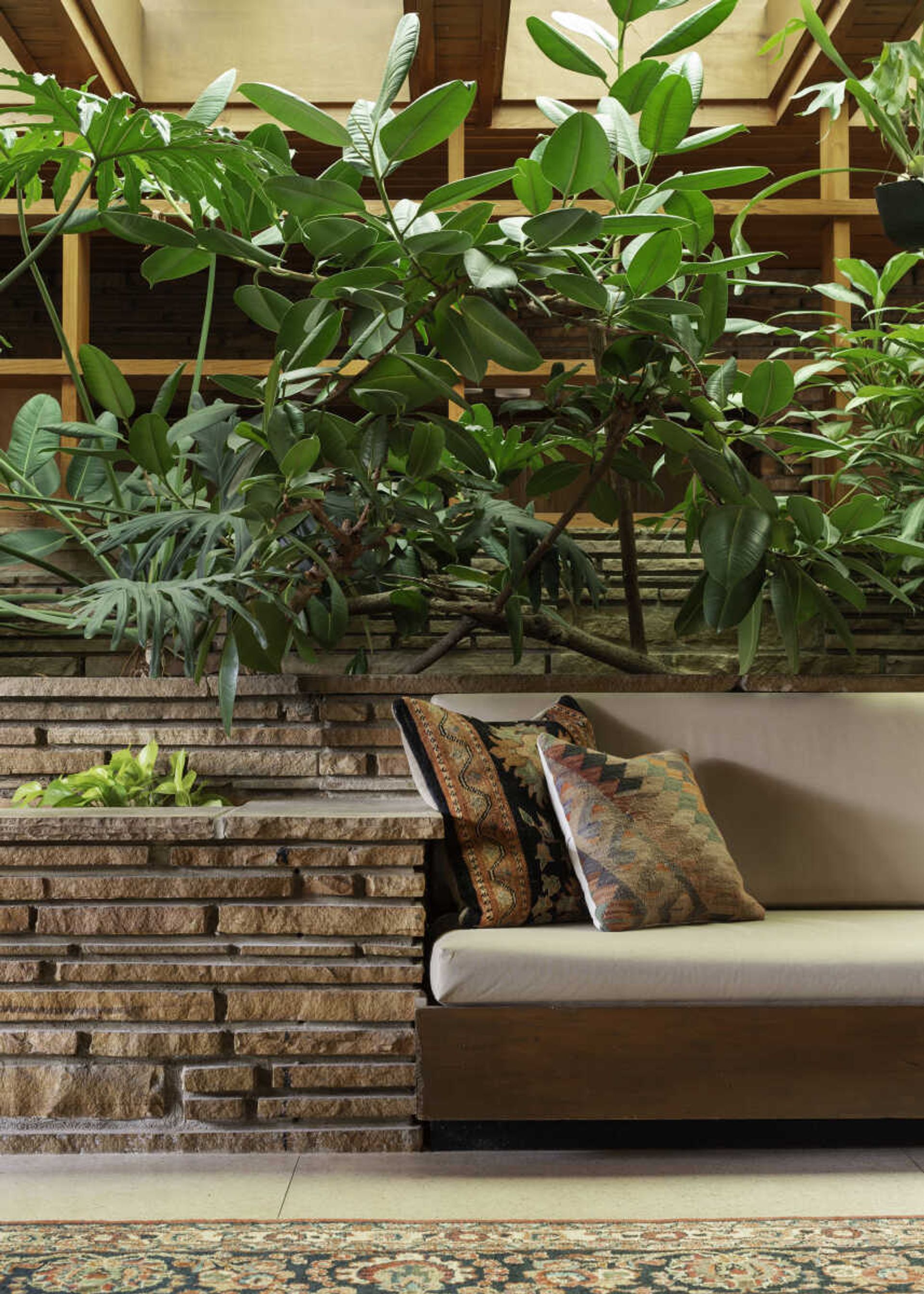
Connect with the Southeast Missourian Newsroom:
For corrections to this story or other insights for the editor, click here. To submit a letter to the editor, click here. To learn about the Southeast Missourian’s AI Policy, click here.

