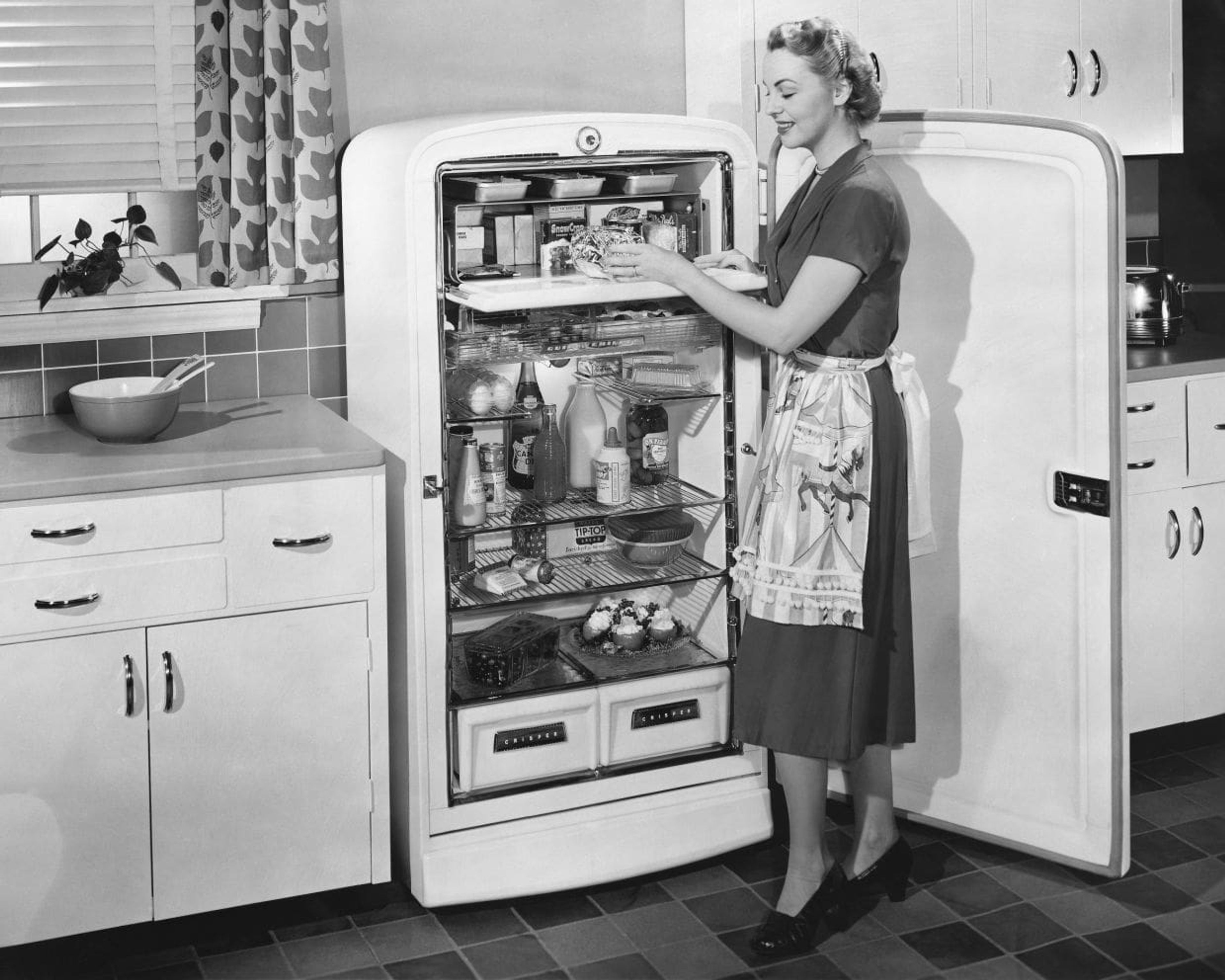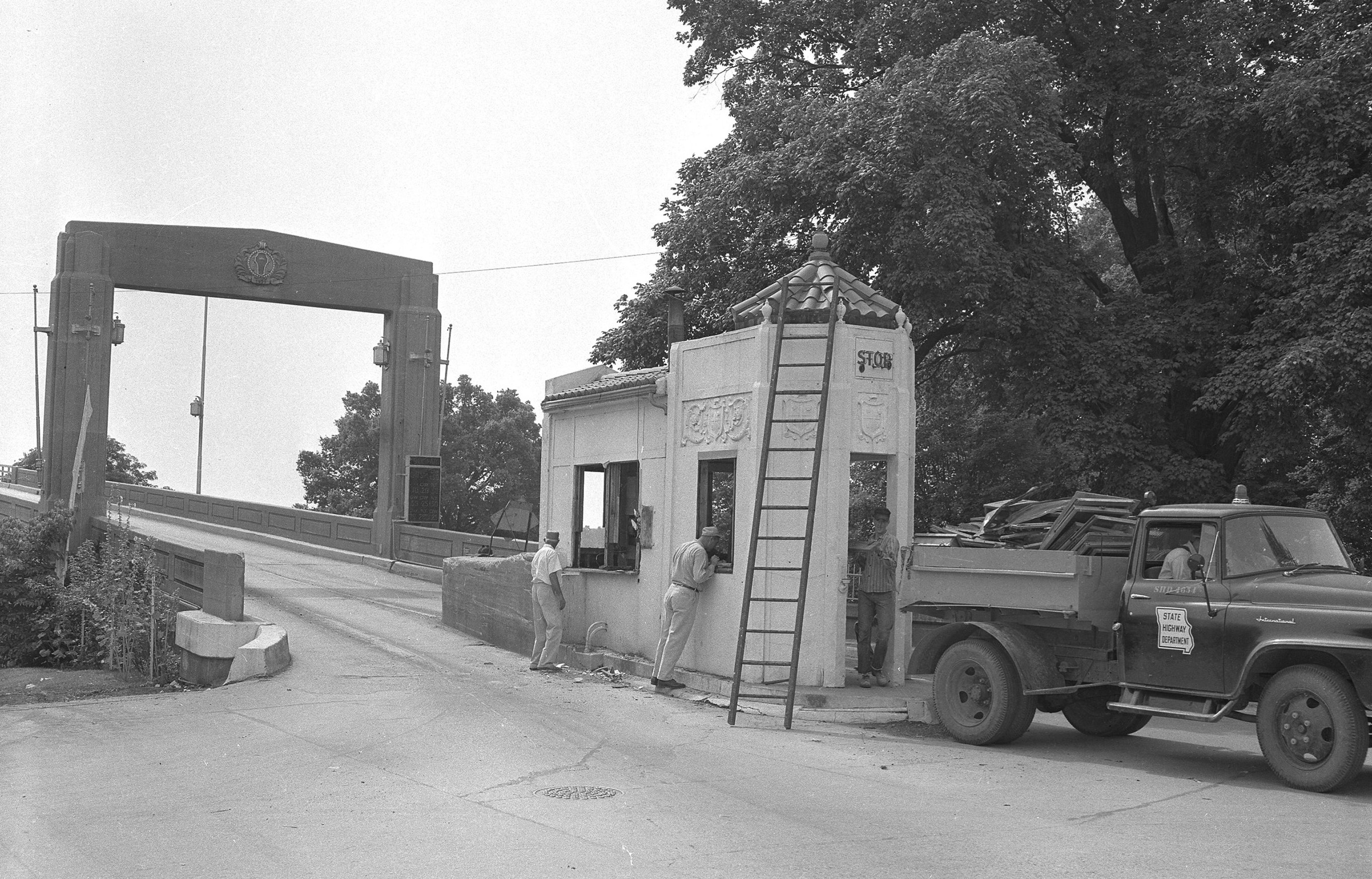Living in luxury
Paint, paper and flooring replaced within the last two years help to make this Clarkton Place home move-in ready. The easy care vinyl exterior only adds to its appeal. With 3,800 square feet of finished living space, even a large family will feel right at home...
Paint, paper and flooring replaced within the last two years help to make this Clarkton Place home move-in ready. The easy care vinyl exterior only adds to its appeal. With 3,800 square feet of finished living space, even a large family will feel right at home.
Mottled earth-tone Formica tile flooring greets visitors and is found again in the breakfast nook and kitchen. The spaciousness of the home is made evident by wide doorways between rooms giving an open-airy feel to the surroundings.
Serve those quiet, intimate dinners in the formal dining room just off the entry. A well-designed kitchen will make meal preparation simple. Cabinets line the walls of the walk-through floor plan with its extra-wide passageway. The counter angles to divide the breakfast nook and kitchen workspace.
As is the case in most households, the kitchen counter often becomes a dumping ground for mail, newspapers and backpacks. A built-in desk with hutch above helps to keep the clutter organized.
An extra-large laundry room is an added treat. A sink is available for dealing with those stubborn stains and for quick wash-ups when coming in from the garage. There are even two closets in the laundry area for additional storage. Don't worry about missing out on that important call while switching loads of laundry. A phone jack is already in place.
Closets often create problems when it comes to placing furniture. That isn't the case with this master suite. Arrange things in a variety of ways in the master bedroom. His/hers walk-in closets are conveniently located in the master bath. An over-size shower plus a whirlpool tub are added amenities. Two additional bedrooms, a full bath and hall closet are also located on the main floor.
Christmas will soon be here and so will the joy of all those decorations. Consider setting up an entire village for all to enjoy. The extra deep mantle of the great room's fireplace will easily accommodate even large displays.
The vaulted ceiling adds to the spacious feel. Enjoy the view of the upper deck and the privacy-fenced back yard from the room's windows.
The large downstairs family room can easily accommodate whatever the family needs. Perhaps a pool table, exercise equipment, tables for cards and other games or just pieces of furniture for relaxation will fill the space. An abundance of windows keep the area well lit.
Two bedrooms with large closets are welcome additions. One bedroom has access to the downstairs bath which also opens to the family room. The exterior double doors of the storage area make bringing in mowers and other lawn items a simple task.
Contact Century 21 Key Realty today to view this $245,900 property.
335-6611-211
Connect with the Southeast Missourian Newsroom:
For corrections to this story or other insights for the editor, click here. To submit a letter to the editor, click here. To learn about the Southeast Missourian’s AI Policy, click here.








