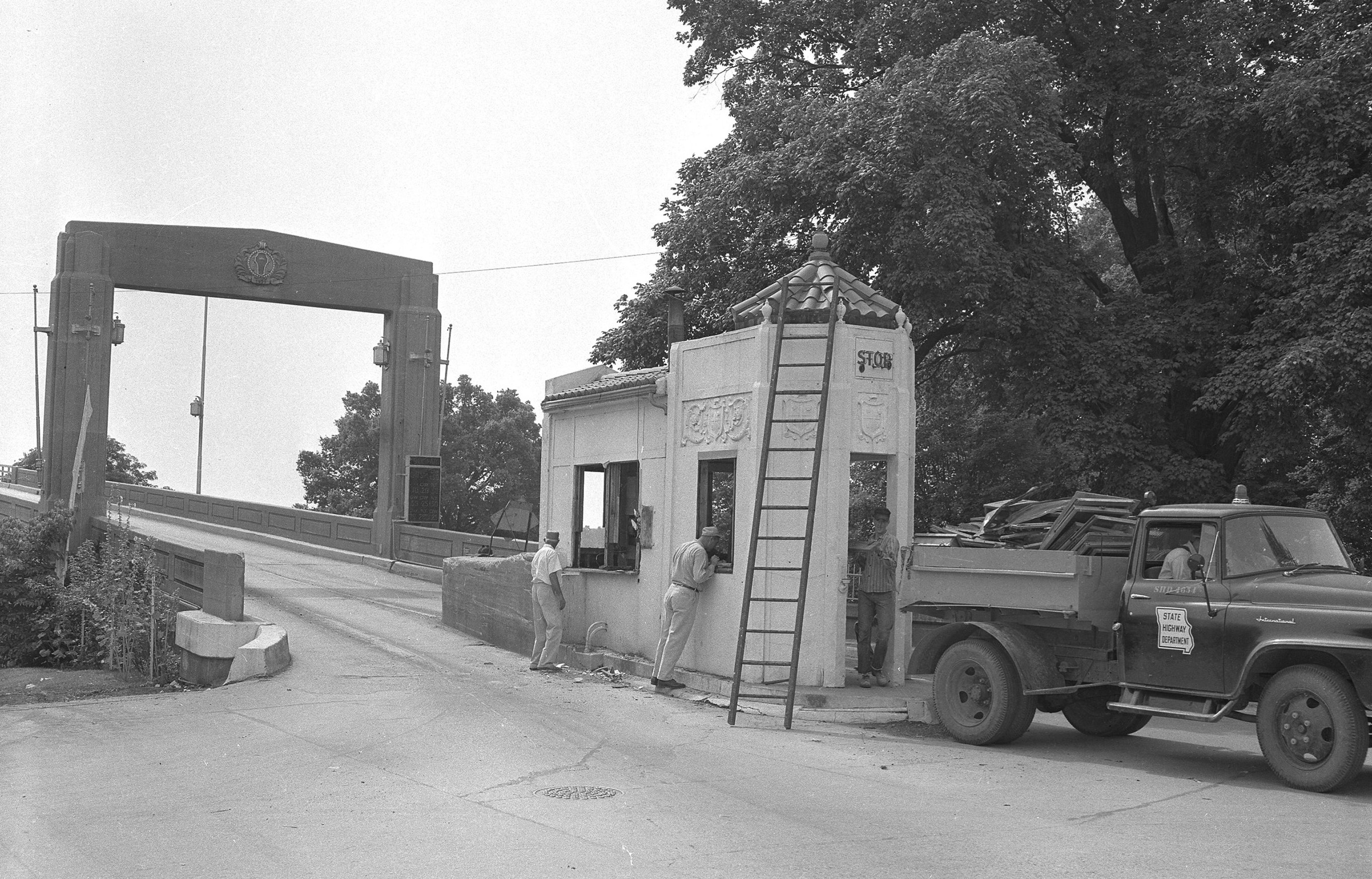St. Francis Medical Center plans to build a new $7.5 million health and fitness center along North Mount Auburn Road that would help patients as they recover from injuries and illness.
The structure would unify the fitness, therapeutic and rehabilitation services already offered by St. Francis, changing the hospital's focus of health care from illness to wellness, said Steven C. Bjelich, president and CEO of St. Francis Medical Center.
The plan, approved by the board of directors Thursday, would add 60,000 square feet to the hospital's campus at 211 St. Francis Drive by combining Universal Health and Fitness Center, the Center for Health and Rehabilitation while also providing more medical office space.
Both centers are now in free-standing structures along Mount Auburn Road, though several blocks apart. Universal is in a leased building; the rehabilitation center's building is owned by St. Francis.
Construction of the fitness center is slated to begin in spring 2003 and be complete the following year.
The hospital's board of directors knew that rehab services were disjointed and developed a plan for unified services, said Harry Rediger, board chairman.
"It will be a totally integrated rehab and physical therapy center for the city that can serve everyone," Rediger said.
The board insisted that everyone "do their homework" and conducted demographics studies and surveys to confirm a need for the medically based fitness center in Cape Girardeau, he said.
The new building would be connected to the west side of the80-acre medical center complex. Part of the current employee parking area would be lost to construction, but the walking trail nearby would remain intact.
Aesthetic concerns
The board wanted to preserve the beauty of the campus while offering high visibility and easy access to patients, Bjelich said.
The proposed fitness center site is consistent with the medical center's strategic plan and brings together the best programs from Universal Health and Fitness and the services of rehabilitation, he said.
A team of eight people, including hospital staff, board members and doctors, visited several cities with similar medically based fitness centers before making any decisions about what to do in Cape Girardeau.The site visits reconfirmed the board members' individual investigations into the need for the center, Rediger said.
The last visit was to a center in Akron, Ohio.
"It's not just taking the concept from another city and applying it to Cape Girardeau," Bjelich said. The center includes input from local patients, members of the medical community, hospital staff and members of the Universal fitness center.
Dr. Michael Trueblood of Orthopaedic Associates said he was skeptical about how to integrate a wide range of patients' abilities and levels in the fitness center. But last week's trip to Akron helped change his mind.
"It was a very neat fit," he said. There were places for patients to exercise as a group or get individual help from a physical therapist or trainer without forfeiting privacy, he said.
The fitness center would include a new 25-yard lap pool and a warm-water therapy pool, a sports training area, indoor track, exercise equipment, aerobic classrooms and meeting space. There also will be a two-story atrium facing South Mount Auburn Road.
The fitness center is part of a three-year strategic plan completed in 2000 that included adding an obstetrics unit and Level 3 neonatal center to the hospital.
"Other pieces of the plan will come to fruition later," Bjelich said.
Bjelich said the hospital is repositioning itself to become more user-friendly by undertaking a five-year $48 million building expansion plan.
The expansion also includes renovations to operating rooms, radiology and diagnostic departments and the obstetrics unit.
When the hospital was built in 1976, most of its services were offered as inpatient care. Now many of the services are outpatient and the renovations of the physical buildings will add technology and create room for outpatient care, Bjelich said.
335-6611, extension 126
Connect with the Southeast Missourian Newsroom:
For corrections to this story or other insights for the editor, click here. To submit a letter to the editor, click here. To learn about the Southeast Missourian’s AI Policy, click here.







