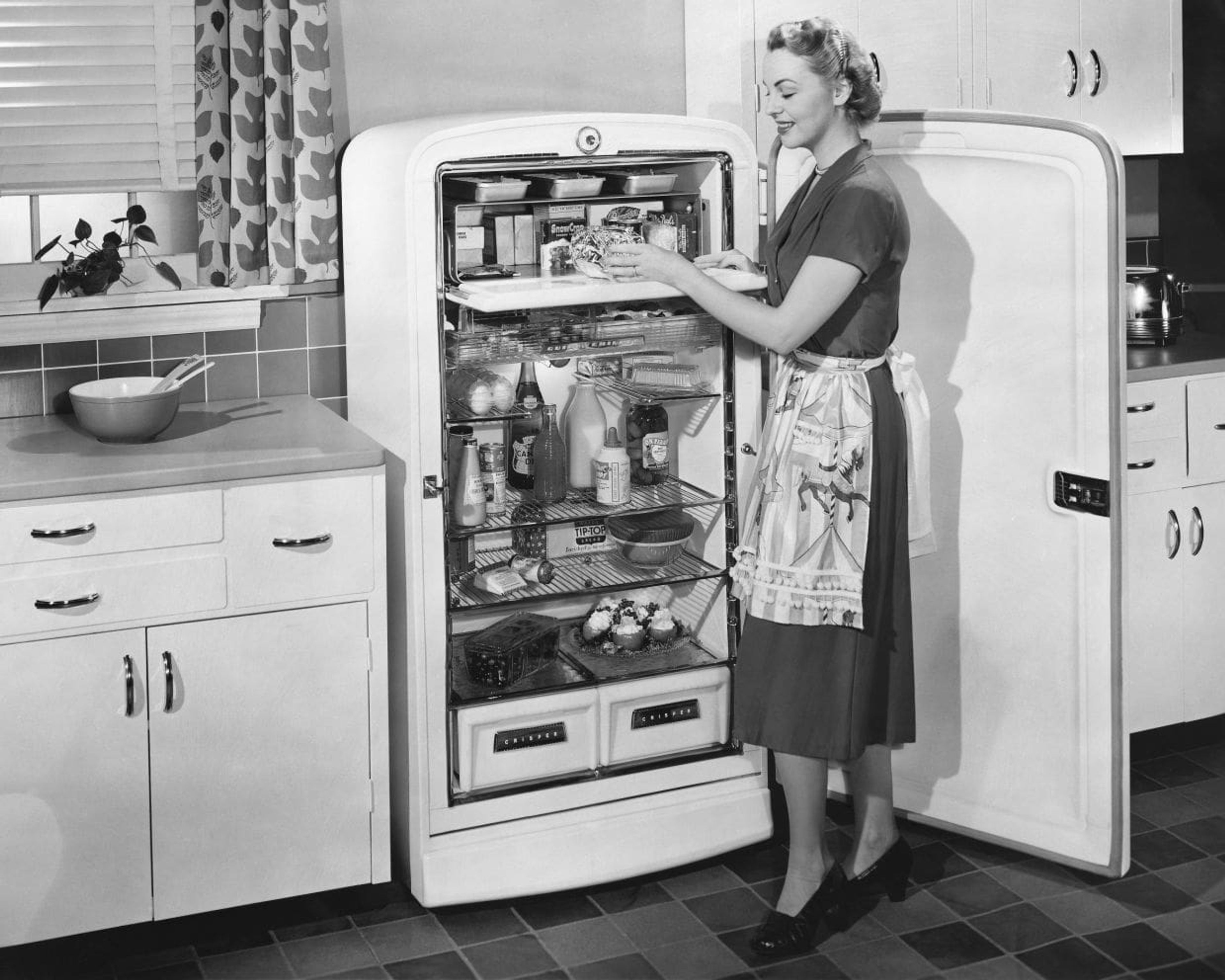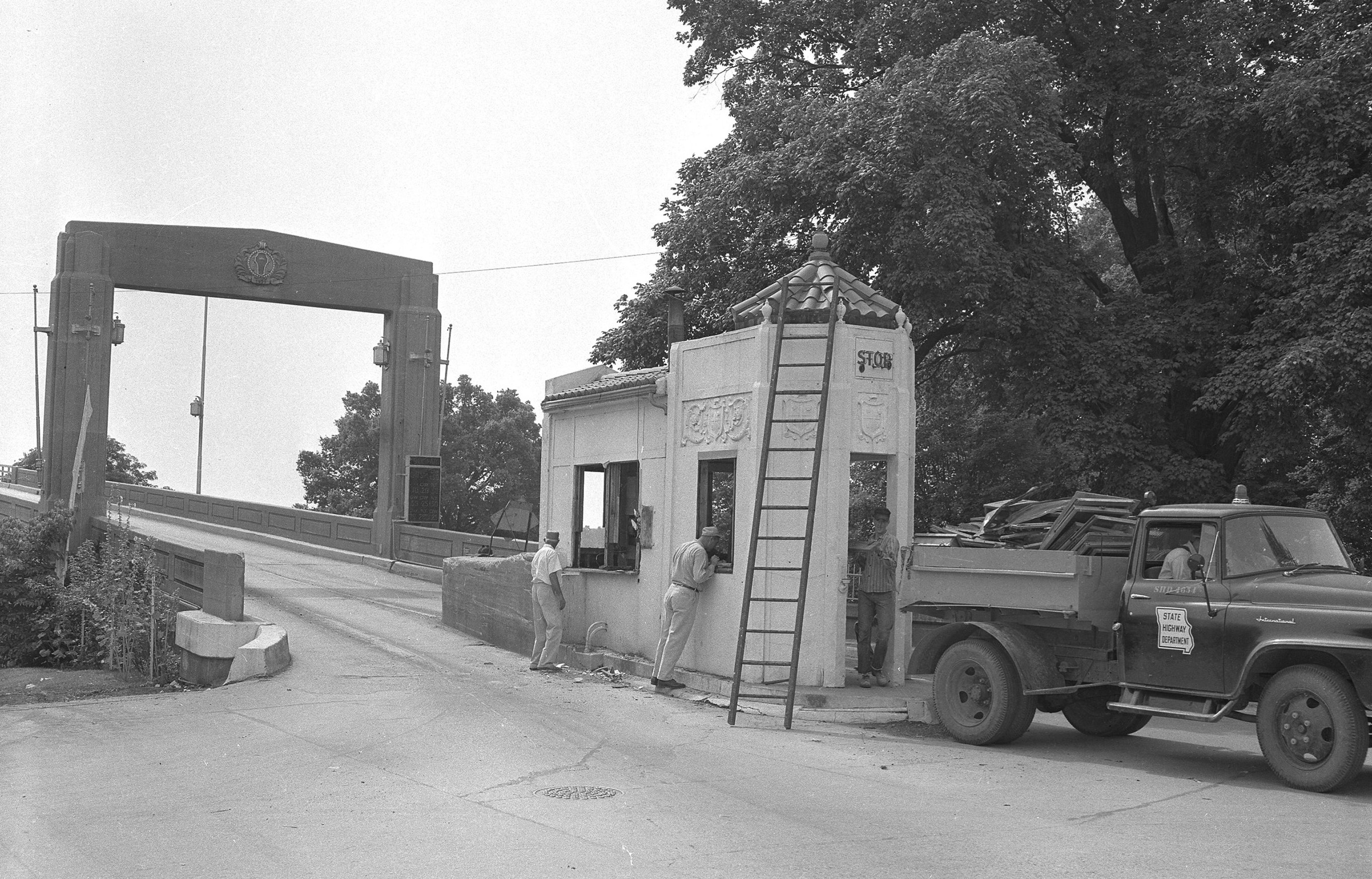JACKSON, Mo.
Great design and an ideal location describe this home off the eighth hole of Bent Creek Golf Course.
Even someone who's not a golf fanatic can enjoy the fine features of this house. The entryway itself is grand, with twin, modern chandeliers hanging from a peaked ceiling that reaches 20 feet and has as its backdrop magnificent windows that show off the heights.
The living room also features a brick wood-burning fireplace -- one of thre in the house, a wet bar and French doors at its rear that exit to a comfortable deck. Another nice feature is the built-in bookshelves and cabinetry that flank the fireplace.
The master bedroom suite is one of the home's finest features. It also has French doors that lead to the deck, and it's decorated with classic royal blue plush carpeting and wall decor. The master bathroom features a garden tub with white tile and lovely blue floral accent tiles. It has a separate shower with brass and glass doors, a large makeup vanity and mirror, quantities of light through triple windows and a large walk-in closet. The double sink vanity and mirror are unique, with royal blue octagonal sinks and crystal-type knobs. Each of these touches lends a feeling of luxury.
Other amenities in this lovely house are a modern kitchen with warm, hardwood floors, white cabinetry, a white double sink and a Jenn-Air range top located in a kitchen island. The kitchen cabinetry allows plenty of room for cookbooks, knick-knacks and even space for a computer. Blue and white pinstripe wallpaper and a rose border give the kitchen a warm and comfortable feel. A sunny breakfast nook in the bay window helps give homeowners a sunny outlook every day.
A main level utility room is another nice feature. Though this may be a work room, it is also comfortably decorated with white cabinets, a large sink for hand washables, and even a window overlooking the back yard. A half bath is also in close proximity to the kitchen and utility areas.
Downstairs is another large family room, also with its own cozy fireplace. Cream-colored plush carpeting and a custom-made oak mantle on the fireplace give the area a warm feeling, the perfect room for a game of checkers in front of the fireplace or other family activities. Oak French doors open to the outside patio and deck areas. From the deck, a homey porch swing is suspended, offering a lazy view of the park-like back yard, which hosts areas of both sun and shade. A large weeping willow tree adds grace to the backyard view, along with nicely-kept flowerbeds near the house and a view of a 1.5 acre pond at the rear of the house.
A downstairs bath is nicely decorated with burgundy counter tops and greens and blues in the floral design wallpaper. It also offers a double sink vanity, and a shower and bath, along with ample storage behind louvered oak closet doors.The downstairs also adds bedroom space or office and hobby space to the house.
This four-bedroom house also has a roomy two-car garage and almost three-quarters of an acre in yard.
traddle@semissourian.com
Connect with the Southeast Missourian Newsroom:
For corrections to this story or other insights for the editor, click here. To submit a letter to the editor, click here. To learn about the Southeast Missourian’s AI Policy, click here.







