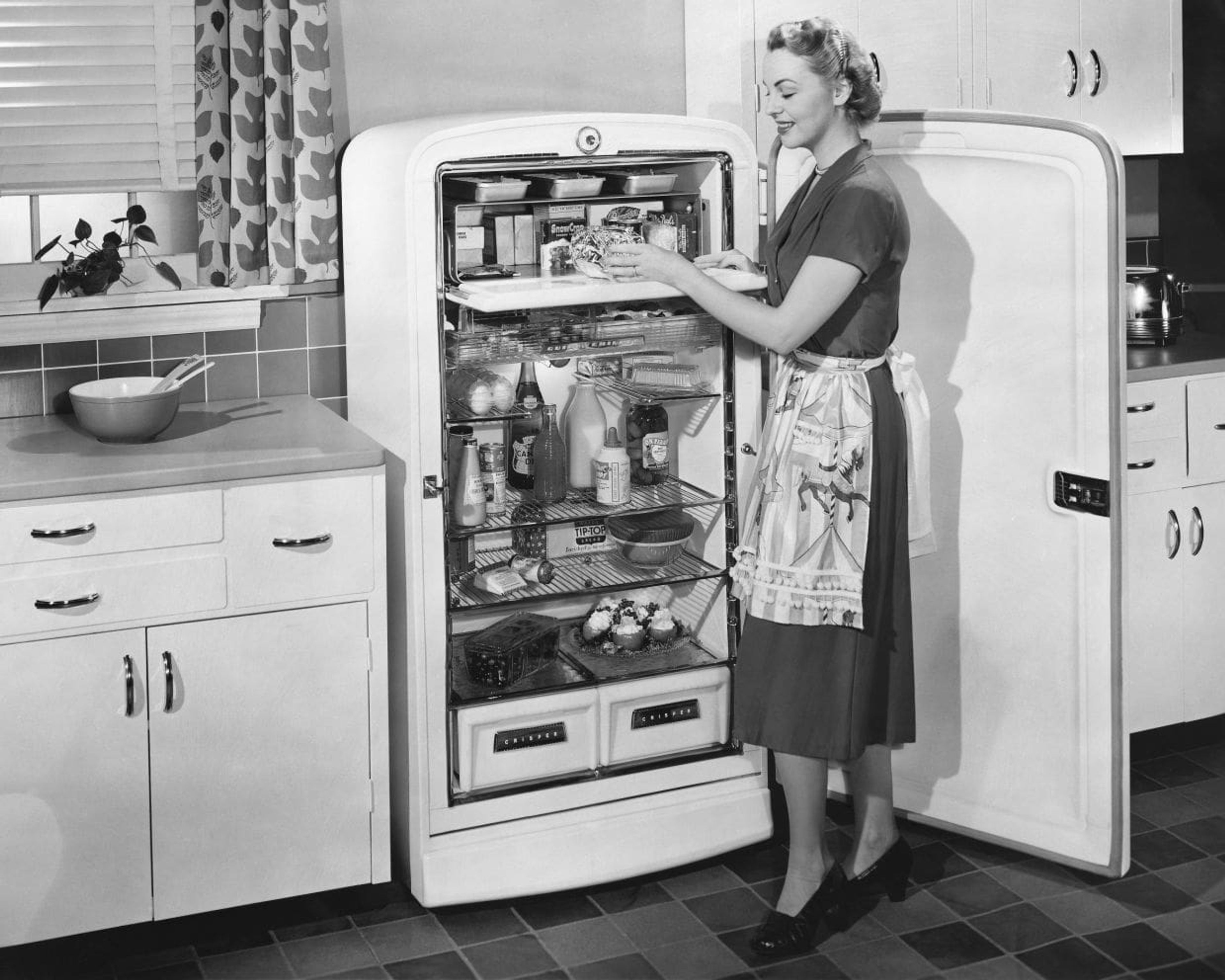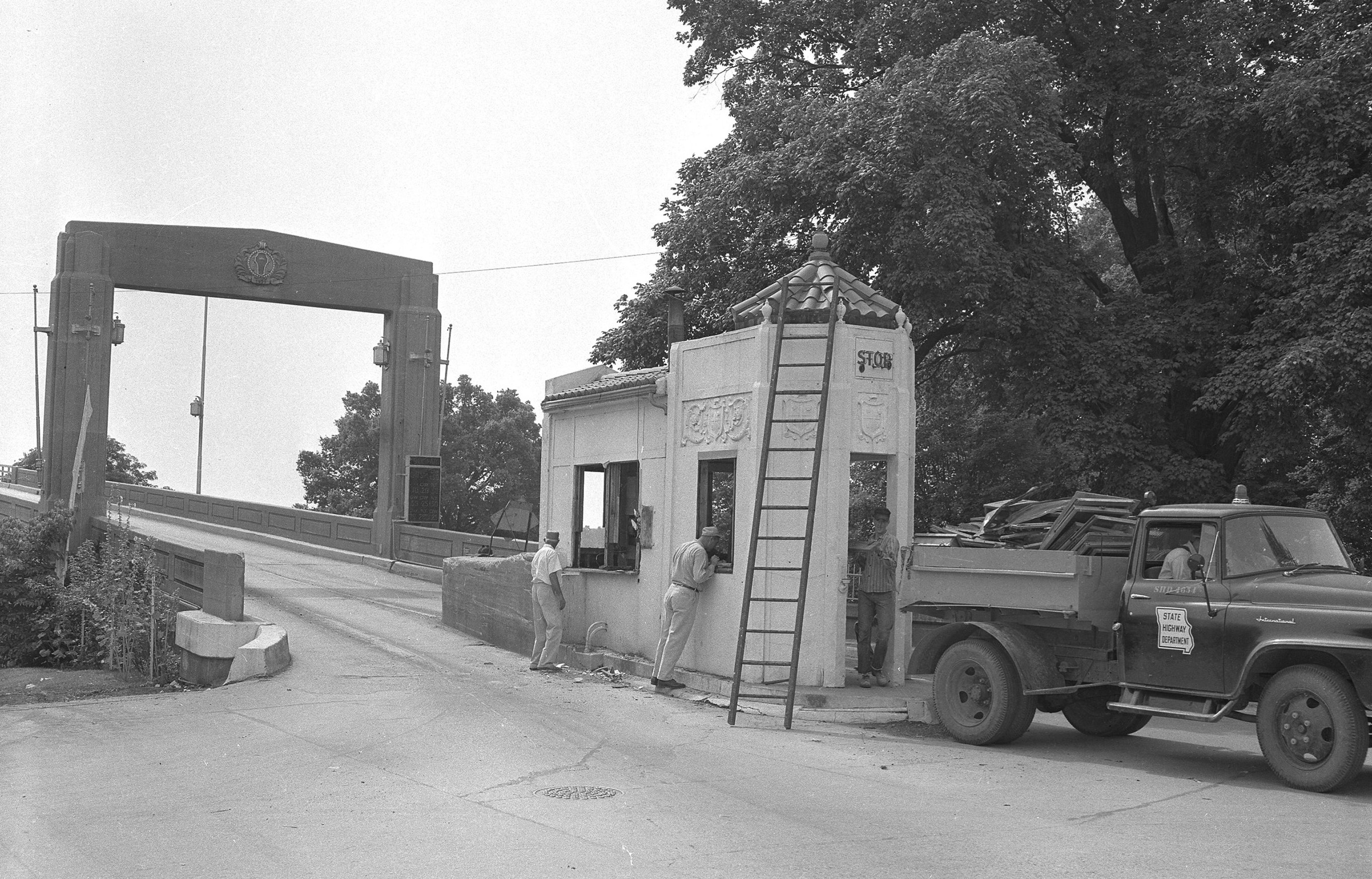From the stately gray pillars in the front, one can tell the house at 2002 Evergreen is a home of time-tested sturdiness. For those who would like a closer look, there is an open house from 1 to 3 p.m. today.
This house is located just off Perryville Road, making it just minutes from almost any location in Cape Girardeau. At the same time it is in an established, friendly neighborhood in the Alma Schrader school district.
This house also is very attractive in terms of design. It is a sturdy brick home set in a luxuriously large yard, which measures well over an acre. A charming stone path leads through the back yard, leading to interests along the way, including a gazebo, a footbridge, and many other storybook landscaping features.
Inside, the house is charming and comfortable. Decorated with plush neutral carpeting and light wall colors, it lends itself to a variety of decor choices, ranging from quaint country to modern.
The focal point in the living room is a large brick fireplace with an insert, making the fireplace a cozy comfort and a practical pleasure. Wood floors and trim throughout give the house a warm, woodsy feel. This home was built around 1988 and has been well maintained. Its wall and floor coverings remain in excellent condition.
One of the unexpected pluses of this house is a sunroom with a hot tub. The sunroom leads to an upper-level outdoor deck, which would be a joy for entertaining family and friends during warm-weather months.
To bring the beauty of the outdoors inside, the house has plenty of windows. The formal living room has a picture window, and the eat-in kitchen has a wonderful bay window area where cheery light pours into the room.
The kitchen also has warm, dark oak cabinets, an above-range, built-in microwave, a stainless steel double sink, and a charming tile pattern vinyl flooring with touches of blue. A main level laundry with plentiful cabinet space is another nice home-making feature.
The house has a two-car garage and a surprising downstairs area, with plush beige carpeting and a large family entertainment area. This house has two full baths and one half bath that is located downstairs.
The bedrooms of the house are on the upper floor. A roomy master bedroom with plush aqua carpeting adjoins a master bath area, which includes a double sink vanity with twin matching decorator mirrors and an oval-shaped whirlpool tub. Two windows, located on each side of the vanity, brighten the room with natural light.
Each of the home's three upstairs bedrooms has its own flair, one with a Monet-style border giving it subdued yet tasteful color. Each of the bedrooms is large enough to accommodate antique or modern bedroom furniture.
This home is currently priced at $239,900 and is available for viewing through Hill Realty, 339-1600.
traddle@semissourian.com
Connect with the Southeast Missourian Newsroom:
For corrections to this story or other insights for the editor, click here. To submit a letter to the editor, click here. To learn about the Southeast Missourian’s AI Policy, click here.







