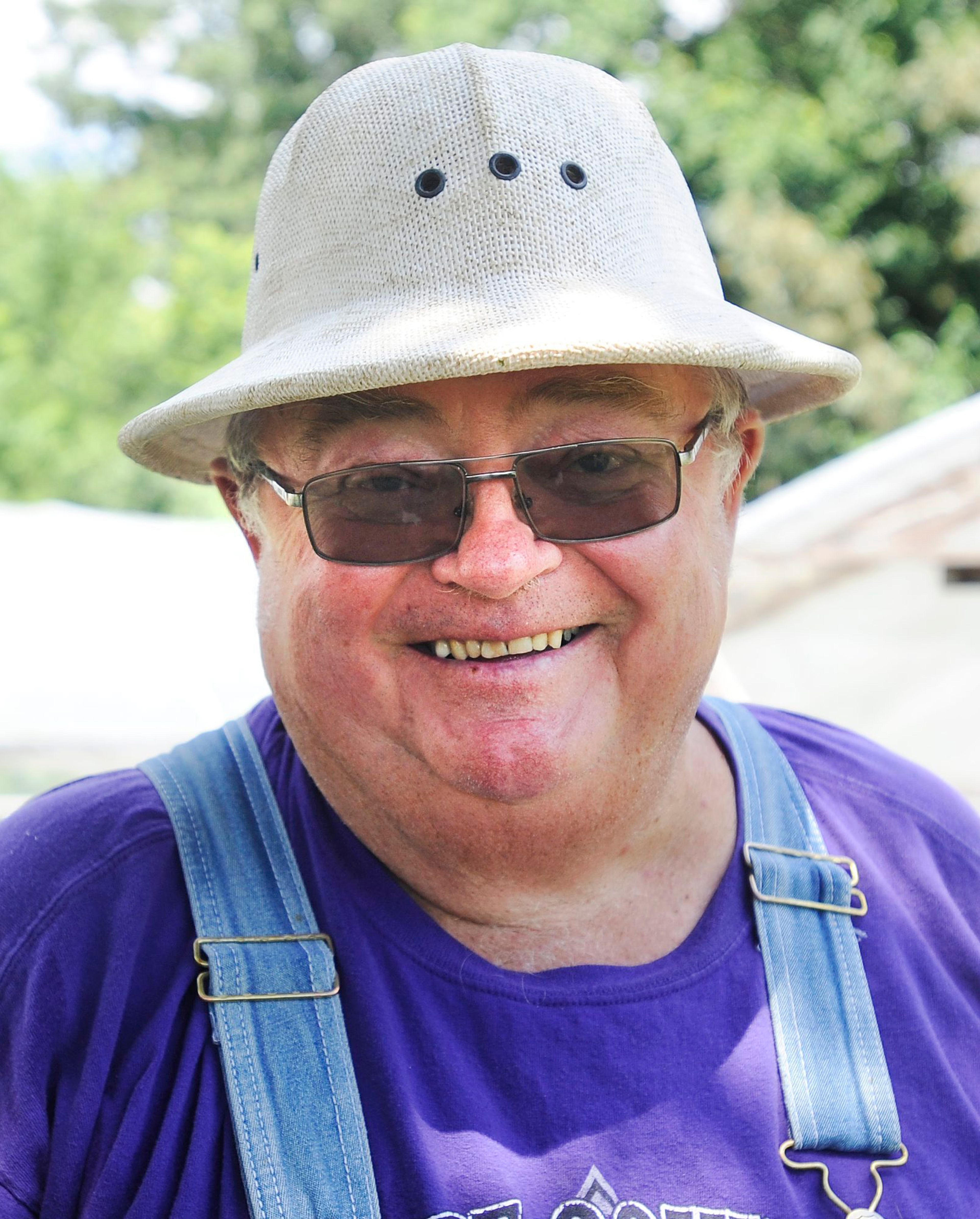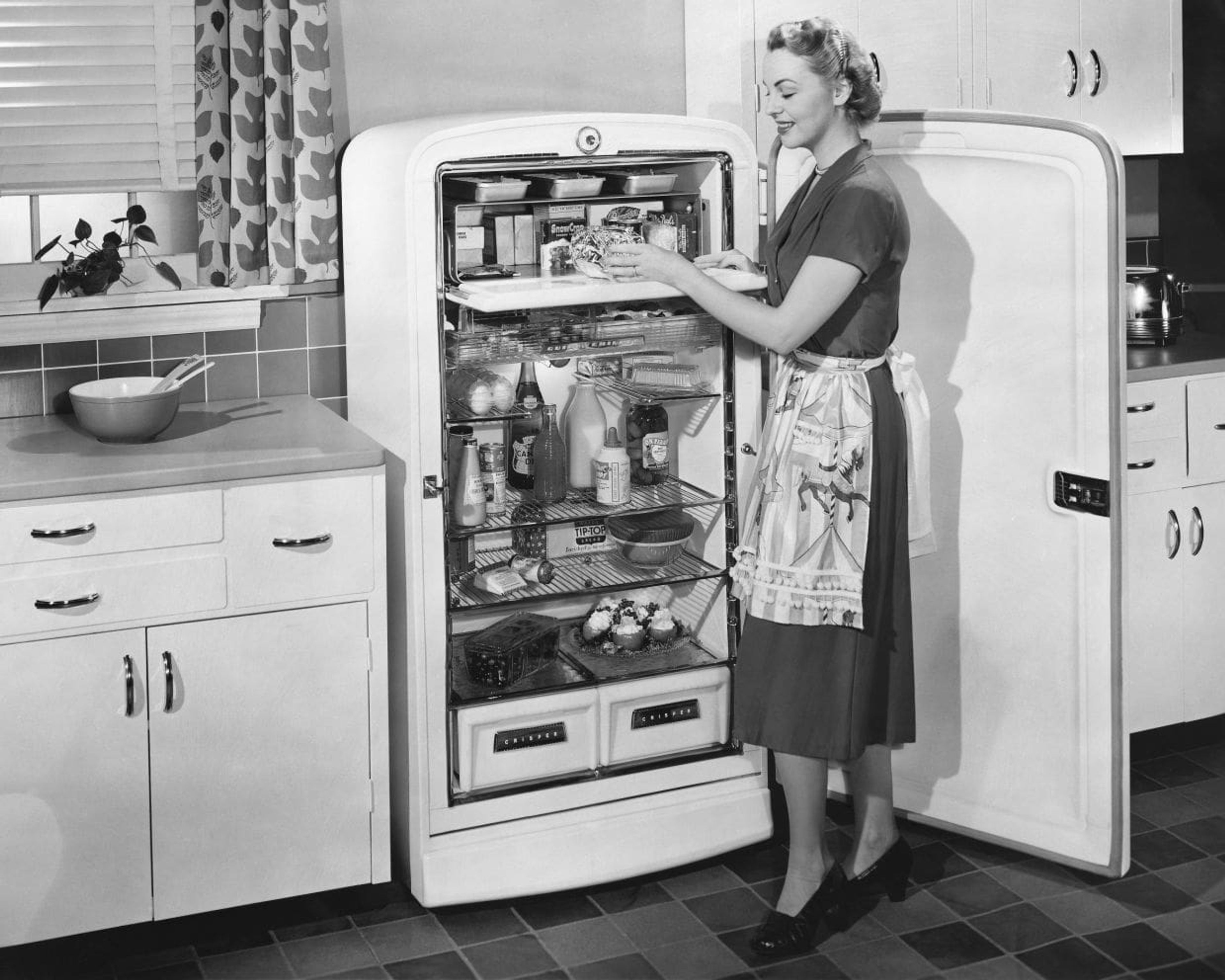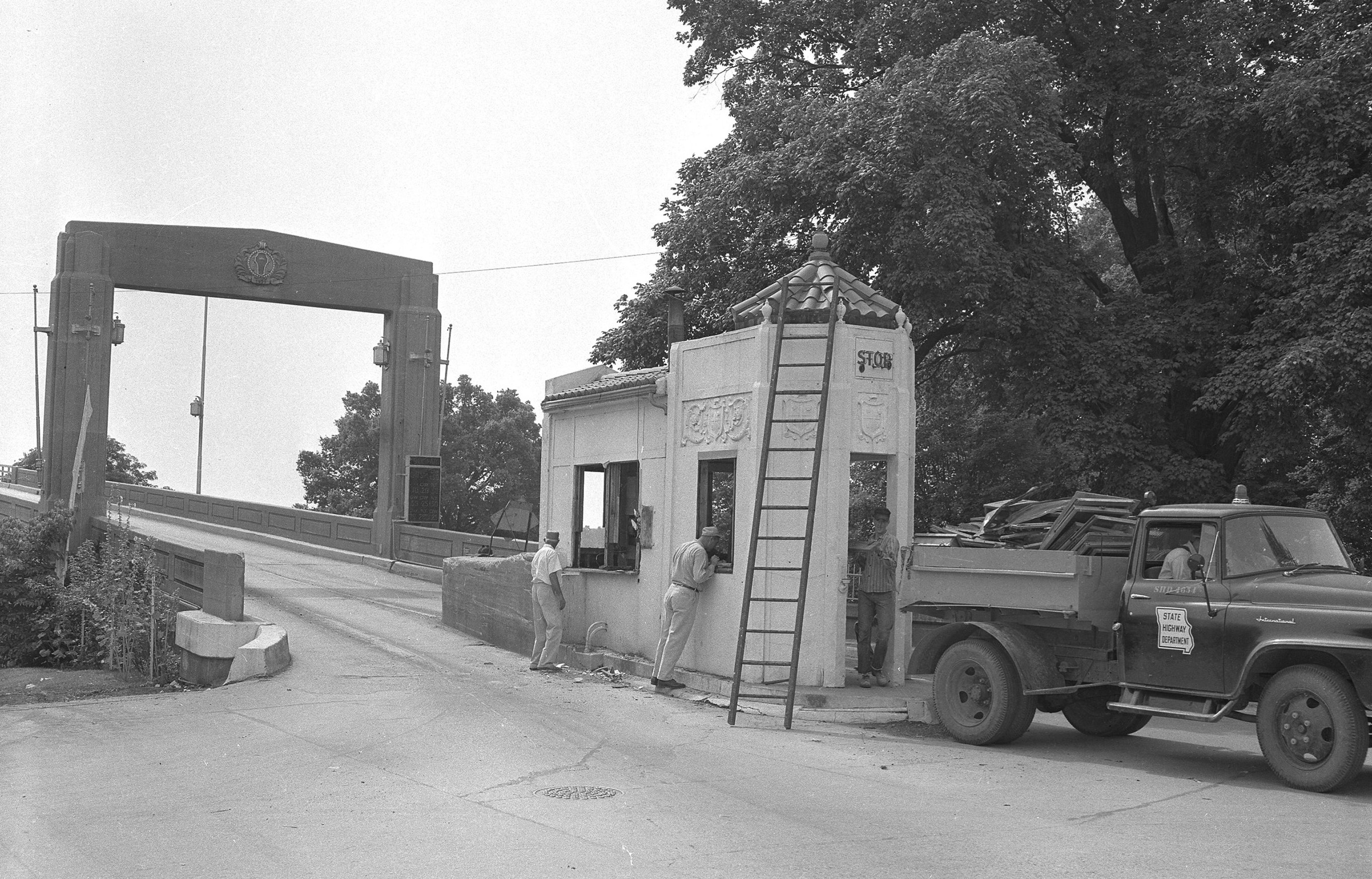Color your world
Using color is probably one of the most difficult issues to face in home decorating. A little color can go a long way, and the house at 1316 Primrose in Jackson shows just how that perfect balance of color can be reached. Several of the rooms in this house are warmed by colors like dusty geranium, citrus green and buttery yellow. Yet, the majority of the house uses light colors that optimize natural light, giving the home a light and airy feel...
Using color is probably one of the most difficult issues to face in home decorating. A little color can go a long way, and the house at 1316 Primrose in Jackson shows just how that perfect balance of color can be reached.
Several of the rooms in this house are warmed by colors like dusty geranium, citrus green and buttery yellow. Yet, the majority of the house uses light colors that optimize natural light, giving the home a light and airy feel.
The first eye-catcher in this house is the formal dining room, which features the dusty-geranium walls and white ceiling moldings and chair rails, which help balance the color. The color lends itself well to a wide variety of furnishings, ranging from traditional to modern.
The living room is large and open with a cream-colored plush carpeting and a lot of natural light to fill the room to its vaulted ceiling. The staircase that leads to the finished downstairs area has been creatively left open, increasing the visual space. A sliding glass door that leads to a large deck also allows in an abundance of natural light.
A centerpiece of the living room is a large custom-made oak entertainment center, large enough to accommodate a large-screen television.
Fine wood also catches the eye with a creatively built pass-through china cabinet that divides the living room and kitchen. This unique cabinetry features glass on both sides of the china storage area, again increasing the feeling of light and space in the room.
Sleek black appliances are an interesting contrast to this largely traditional kitchen. A tan ceramic-tile floor, light countertops, brass hardware and gleaming oak all add finish to this practical kitchen.
A large pantry area, double stainless-steel sinks and plenty of counter space make the kitchen friendly for the cook. A door from the kitchen leads to an oversized two-car garage.
Each of the home's four bedrooms is a treat. A child's bedroom is bright and cheery with apple-green walls and white trim, and another features buttery-yellow walls. Both have well-organized closet space, with hanging rods being placed at a child's level.
The master bedroom suite features a large and well-lit bedroom, and a master bath with a rose-marble laminate countertop, a double sink vanity and brass hardware. The suite also features a large and well-organized walk-in closet.
The main-level bathroom features white ceramic tile floors, very light almost blonde oak cabinets with unique black and gold pulls. Brass fixtures and a Hollywood-style vanity and vanity-length mirror add light and style.
The home also features a main level laundry, conveniently and creatively situated behind folding doors in the hallway between bedrooms.
Downstairs in the home's finished basement is a large family room, an office, a bedroom and unfinished storage space. The basement has plenty of windows to avoid that closed-in basement feel.
The downstairs family room is large enough to accommodate not only an entertainment center and ample seating, but also its own dining area. A sliding glass door opens to the home's patio and back yard. The downstairs office/study has rich, butterscotch-colored walls that lend it a feeling of warmth.
Because the downstairs also includes another large bedroom, its own laundry area and n bathroom, the home would be perfect for a family with a teenager or aging parent. Each of the downstairs' rooms is decorated equally as nicely as the main level of the home.
Listed at $219,900, this home is just across from the Jackson Middle School. The home contains more than 3,500 square feet of finished living spac e and is available through Prudential Bridgeport Realtors, 335-0121.
traddle@semissourian.com
Connect with the Southeast Missourian Newsroom:
For corrections to this story or other insights for the editor, click here. To submit a letter to the editor, click here. To learn about the Southeast Missourian’s AI Policy, click here.








